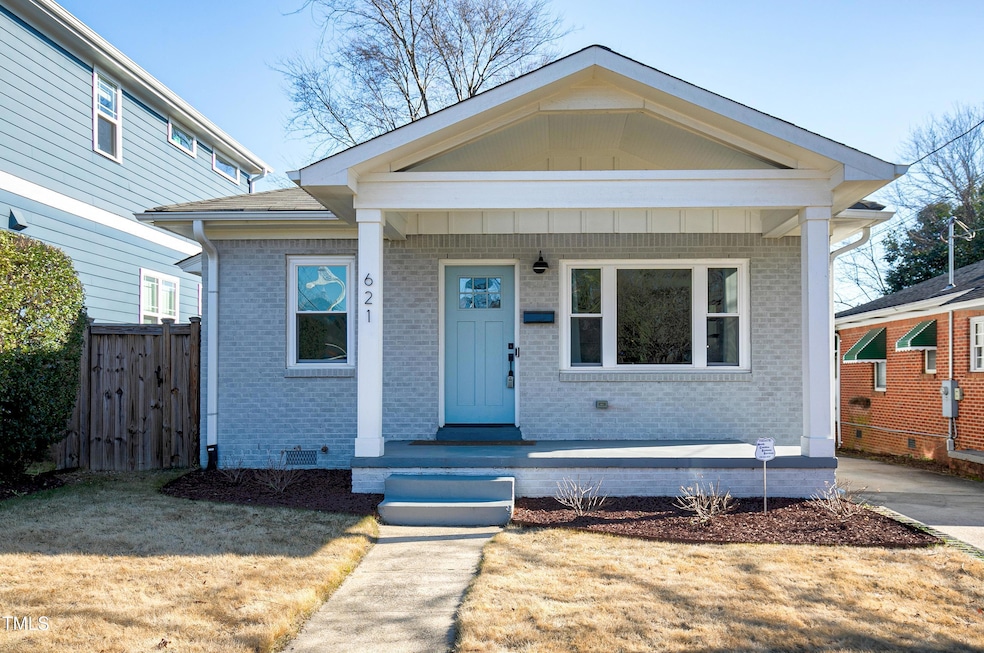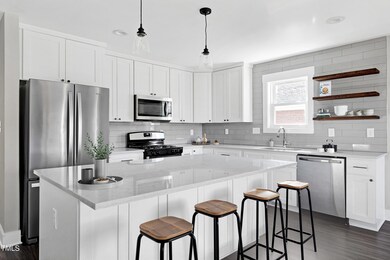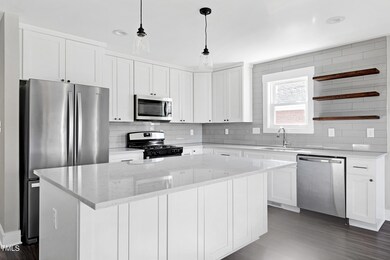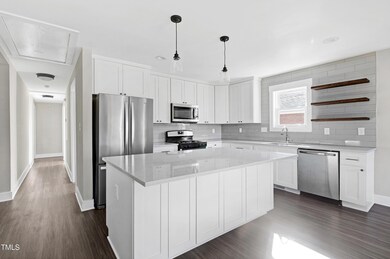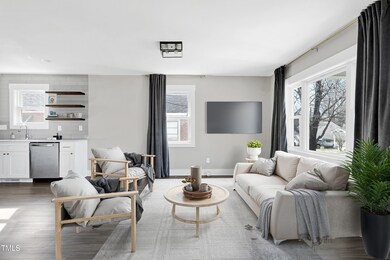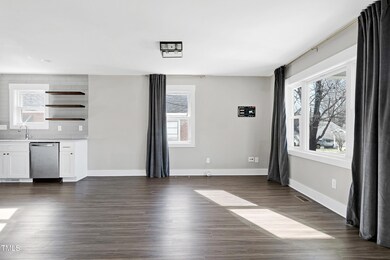
621 Coleman St Raleigh, NC 27610
Olde East Raleigh NeighborhoodHighlights
- Downtown View
- Open Floorplan
- Stainless Steel Appliances
- Hunter Elementary School Rated A
- No HOA
- Side Porch
About This Home
As of February 2025Step into this beautiful 2019 renovation boasting 3-bedroom, 2-bath brick ranch, where modern elegance meets timeless charm. Perfectly located just under 2 miles from the heart of downtown Raleigh, you'll enjoy all the vibrancy and convenience of city living—whether it's a 6-minute drive, or a quick jaunt to the nearby Transfer Co. food hall just half a mile away. This is urban living at its best.
Inside, the open-concept design invites you to entertain and relax in equal measure. The centerpiece of the home is the expansive kitchen island, perfect for weekend brunches, weeknight dinners, or lively gatherings. With stainless steel appliances, quartz countertops, and a striking counter-to-ceiling tile backsplash, this kitchen is as functional as it is beautiful. The dining area easily accommodates seating for 6-8, while the cozy living room beckons you to unwind in style.
The primary suite is a serene retreat, featuring a spa-inspired bathroom with dual vanity sinks and contemporary finishes. Two additional bedrooms offer versatility for guests or a home office!
Step outside, and you'll find yourself in a backyard paradise. The fenced-in yard is thoughtfully designed for relaxation and hosting. Wander the travertine stepping stone pathway, lit by soft wire lights, leading to a spectacular space that includes A filtration-conscious water garden, thoughtfully approved by the city of Raleigh; A travertine patio, perfect for evening bonfires or dining under the stars adorned with string lighting that can be controlled by your smart device which hang overhead and meet a majestic, mature tree, creating a magical outdoor ambiance.
This home is not just a place to live—it's a sanctuary. Security cameras encircle the property, offering peace of mind, while the neighborhood provides the warmth of diverse and welcoming neighbors—a true sense of community.
With three state-of-the-art YMCA gyms nearby, including one with a hot yoga studio, and easy access to downtown's dining, shopping, and cultural attractions, this location offers the perfect balance of active and serene living.
Don't wait to make this Raleigh gem your forever home. Schedule your tour today and fall in love with everything this property has to offer!
Home Details
Home Type
- Single Family
Est. Annual Taxes
- $3,794
Year Built
- Built in 1956 | Remodeled
Lot Details
- 4,792 Sq Ft Lot
- Wood Fence
- Water-Smart Landscaping
- Garden
- Back Yard Fenced
Home Design
- Brick Exterior Construction
- Brick Foundation
- Block Foundation
- Architectural Shingle Roof
Interior Spaces
- 1,420 Sq Ft Home
- 1-Story Property
- Open Floorplan
- Built-In Features
- Smooth Ceilings
- Ceiling Fan
- Recessed Lighting
- Family Room
- Combination Dining and Living Room
- Downtown Views
- Basement
- Crawl Space
- Pull Down Stairs to Attic
Kitchen
- Eat-In Kitchen
- Gas Oven
- Microwave
- Ice Maker
- Dishwasher
- Stainless Steel Appliances
- Kitchen Island
- Disposal
Flooring
- Carpet
- Laminate
- Tile
Bedrooms and Bathrooms
- 3 Bedrooms
- Walk-In Closet
- 2 Full Bathrooms
- Double Vanity
- Bathtub with Shower
- Walk-in Shower
Laundry
- Laundry Room
- Laundry in Hall
- Laundry on main level
Home Security
- Home Security System
- Fire and Smoke Detector
Parking
- 4 Parking Spaces
- Parking Pad
- On-Street Parking
- 4 Open Parking Spaces
Outdoor Features
- Patio
- Exterior Lighting
- Outdoor Storage
- Rain Gutters
- Side Porch
Schools
- Hunter Elementary School
- Ligon Middle School
- Enloe High School
Utilities
- Central Air
- Heating Available
- High Speed Internet
Community Details
- No Home Owners Association
- Quarry Hills Subdivision
Listing and Financial Details
- Assessor Parcel Number 1713251907
Map
Home Values in the Area
Average Home Value in this Area
Property History
| Date | Event | Price | Change | Sq Ft Price |
|---|---|---|---|---|
| 02/18/2025 02/18/25 | Sold | $495,000 | -0.8% | $349 / Sq Ft |
| 01/17/2025 01/17/25 | Pending | -- | -- | -- |
| 01/15/2025 01/15/25 | For Sale | $499,000 | -- | $351 / Sq Ft |
Tax History
| Year | Tax Paid | Tax Assessment Tax Assessment Total Assessment is a certain percentage of the fair market value that is determined by local assessors to be the total taxable value of land and additions on the property. | Land | Improvement |
|---|---|---|---|---|
| 2024 | $3,794 | $434,574 | $170,000 | $264,574 |
| 2023 | $3,813 | $347,969 | $135,000 | $212,969 |
| 2022 | $3,543 | $347,969 | $135,000 | $212,969 |
| 2021 | $3,406 | $347,969 | $135,000 | $212,969 |
| 2020 | $3,344 | $347,969 | $135,000 | $212,969 |
| 2019 | $1,086 | $91,951 | $24,000 | $67,951 |
| 2018 | $615 | $91,951 | $24,000 | $67,951 |
| 2017 | $558 | $91,951 | $24,000 | $67,951 |
| 2016 | $957 | $91,951 | $24,000 | $67,951 |
| 2015 | $322 | $92,172 | $24,000 | $68,172 |
| 2014 | $185 | $92,172 | $24,000 | $68,172 |
Mortgage History
| Date | Status | Loan Amount | Loan Type |
|---|---|---|---|
| Open | $395,000 | New Conventional | |
| Previous Owner | $303,800 | New Conventional | |
| Previous Owner | $310,500 | New Conventional | |
| Previous Owner | $220,000 | Stand Alone Second | |
| Previous Owner | $10,126 | Unknown | |
| Previous Owner | $45,800 | Credit Line Revolving |
Deed History
| Date | Type | Sale Price | Title Company |
|---|---|---|---|
| Warranty Deed | $495,000 | None Listed On Document | |
| Warranty Deed | $345,000 | None Available | |
| Warranty Deed | $150,000 | None Available |
Similar Homes in the area
Source: Doorify MLS
MLS Number: 10070964
APN: 1713.09-25-1907-000
- 605 Quarry St
- 517 Coleman St
- 602 Quarry St
- 509 Coleman St
- 830 E Lenoir St
- 700 Coleman St
- 725 S State St
- 734 S State St
- 621 Church St
- 1322 E Lenoir St
- 819 Cumberland St
- 721 E Lenoir St
- 915 S State St
- 711 E Lenoir St Unit 207
- 711 E Lenoir St Unit 205
- 1410 Joe Louis Ave
- 512 Montague Ln
- 1007 E Davie St
- 511 Alston St
- 727 Martin Luther King Junior Blvd
