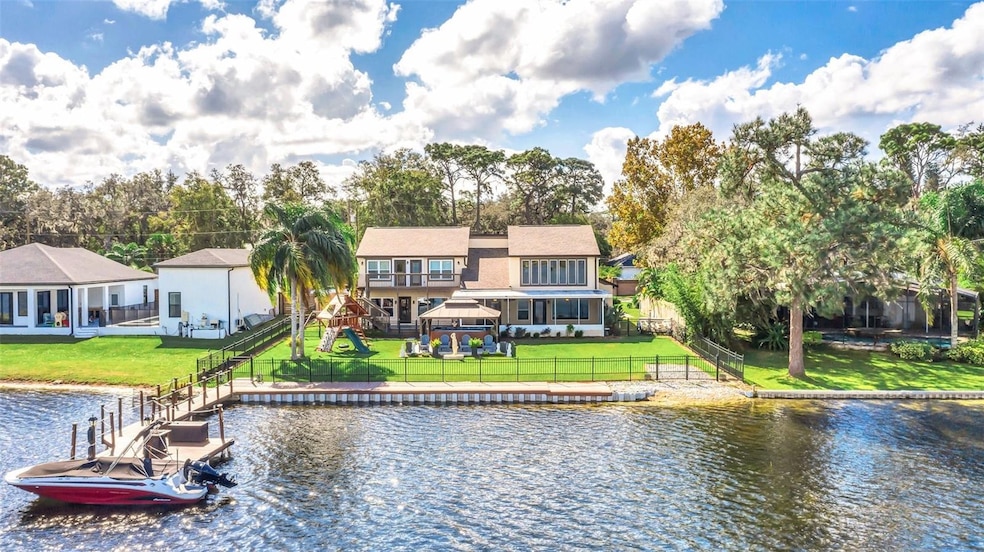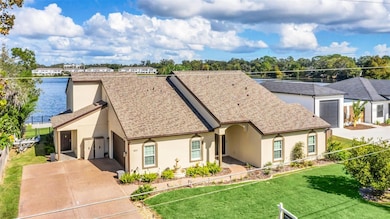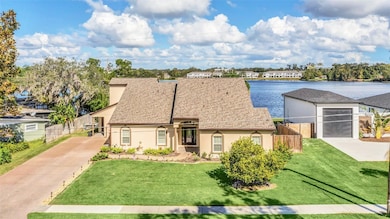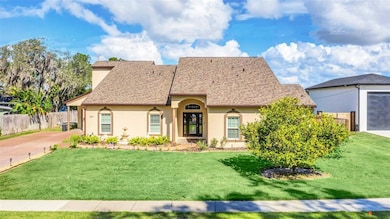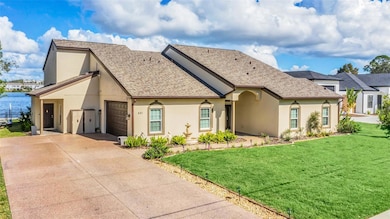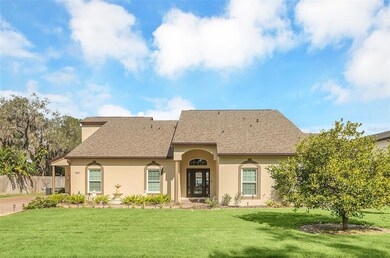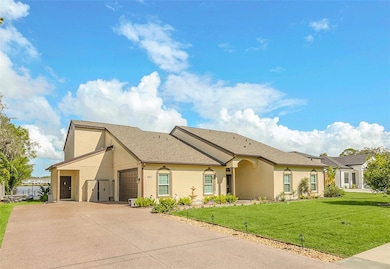
621 E Wildmere Ave Longwood, FL 32750
Estimated payment $5,706/month
Highlights
- 90 Feet of Lake Waterfront
- Fishing Pier
- 0.61 Acre Lot
- Lyman High School Rated A-
- Boat Ramp
- Open Floorplan
About This Home
Welcome to this spectacular lakefront home on this spring-fed ski lake in the heart of Longwood. This home underwent a full remodel from 2020 through 2021 that has resulted in this now multi-generational lakefront masterpiece, and the new owners didn’t stop there either! This stunning open floor plan features breathtaking water views from both levels, and along with cosmetic beauty there is also numerous mechanical and functional upgrades, with some of the highlights here that include a newer roof in 2021, newer HVAC in 2020, a new seawall and bulkhead in 2022, new windows in 2022, new backyard fence in 2021, entire dock re-decked with composite boards in 2022, and new exterior doors for second story and balcony in 2023, to name a few. The kitchen is a beautiful creation that has a new double oven with induction cooktop, new dishwasher and microwave. All this is surrounded by new cabinets and granite countertops with a custom-built workstation overlooking the gorgeous backyard and lake views. Another recent addition is the 10-person capacity hot tub that can also be used as a swim-spa, set on a concrete foundation protected by a covered but open-air gazebo. This generous lot is just over a half-acre total, with approximately 11,700 square feet being upland and usable. As a result of these generous dimensions this home also has a private boat ramp, so if you need to get your boat out in a hurry or another one in, you’re covered! The second level of this home is complete with a kitchenette, full bath, and washer and dryer making it the ideal solution for those who need multi-generational capability. An open stairwell and loft overlooking the main living area could easily be enclosed to make this a true in-law suite because of the dedicated entrance at the base of the stairs. The dock was built with the original home, but all the decking was recently replaced with composite wood and water was brought to shoreline as well to make cleaning the boat when done a breeze. The outdoor toy department also extends to the dedicated RV hookup on side of the house, because with no HOA, you can store your RV at the house as well. Your new lakefront home awaits.
Listing Agent
PREMIER SOTHEBYS INT'L REALTY Brokerage Phone: 407-333-1900 License #3172070

Home Details
Home Type
- Single Family
Est. Annual Taxes
- $8,191
Year Built
- Built in 2002
Lot Details
- 0.61 Acre Lot
- Lot Dimensions are 90x296
- 90 Feet of Lake Waterfront
- Lake Front
- South Facing Home
- Mature Landscaping
- Irrigation
- Cleared Lot
- Landscaped with Trees
- Property is zoned LDR
Parking
- 2 Car Attached Garage
- Oversized Parking
- Side Facing Garage
- Garage Door Opener
- Driveway
Home Design
- Contemporary Architecture
- Slab Foundation
- Shingle Roof
- Block Exterior
- Stucco
Interior Spaces
- 3,435 Sq Ft Home
- 2-Story Property
- Open Floorplan
- Built-In Features
- Ceiling Fan
- Thermal Windows
- Double Pane Windows
- Window Treatments
- French Doors
- Great Room
- Family Room
- Living Room
- Dining Room
- Loft
- Lake Views
- Attic
Kitchen
- Range
- Microwave
- Dishwasher
- Stone Countertops
- Disposal
Flooring
- Laminate
- Ceramic Tile
Bedrooms and Bathrooms
- 4 Bedrooms
- Primary Bedroom on Main
- Closet Cabinetry
- Walk-In Closet
- 4 Full Bathrooms
Laundry
- Laundry in Garage
- Dryer
- Washer
Home Security
- Security System Owned
- Fire and Smoke Detector
Outdoor Features
- Fishing Pier
- Access To Lake
- Dock has access to water
- Boat Ramp
- Dock made with Composite Material
- Balcony
- Enclosed patio or porch
- Rain Gutters
Utilities
- Central Heating and Cooling System
- Thermostat
- Tankless Water Heater
Community Details
- No Home Owners Association
- South Wildmere Amd Subdivision
Listing and Financial Details
- Visit Down Payment Resource Website
- Legal Lot and Block 010B / 1
- Assessor Parcel Number 05-21-30-503-010B-0000
Map
Home Values in the Area
Average Home Value in this Area
Tax History
| Year | Tax Paid | Tax Assessment Tax Assessment Total Assessment is a certain percentage of the fair market value that is determined by local assessors to be the total taxable value of land and additions on the property. | Land | Improvement |
|---|---|---|---|---|
| 2024 | $8,402 | $572,339 | -- | -- |
| 2023 | $8,191 | $555,669 | $0 | $0 |
| 2021 | $6,744 | $410,724 | $105,000 | $305,724 |
| 2020 | $6,088 | $368,133 | $0 | $0 |
| 2019 | $6,052 | $361,320 | $0 | $0 |
| 2018 | $3,522 | $249,049 | $0 | $0 |
| 2017 | $3,494 | $243,927 | $0 | $0 |
| 2016 | $3,622 | $240,582 | $0 | $0 |
| 2015 | $3,634 | $237,249 | $0 | $0 |
| 2014 | $3,634 | $235,366 | $0 | $0 |
Property History
| Date | Event | Price | Change | Sq Ft Price |
|---|---|---|---|---|
| 04/01/2025 04/01/25 | Price Changed | $899,900 | 0.0% | $262 / Sq Ft |
| 04/01/2025 04/01/25 | For Sale | $899,900 | -5.8% | $262 / Sq Ft |
| 03/31/2025 03/31/25 | Off Market | $954,930 | -- | -- |
| 03/14/2025 03/14/25 | For Sale | $954,930 | 0.0% | $278 / Sq Ft |
| 03/09/2025 03/09/25 | Pending | -- | -- | -- |
| 10/25/2024 10/25/24 | For Sale | $954,930 | +33.6% | $278 / Sq Ft |
| 09/22/2021 09/22/21 | Sold | $715,000 | -4.6% | $208 / Sq Ft |
| 08/02/2021 08/02/21 | Pending | -- | -- | -- |
| 07/11/2021 07/11/21 | Price Changed | $749,500 | -2.0% | $218 / Sq Ft |
| 06/30/2021 06/30/21 | Price Changed | $764,500 | -1.3% | $223 / Sq Ft |
| 06/24/2021 06/24/21 | Price Changed | $774,500 | -1.3% | $225 / Sq Ft |
| 06/04/2021 06/04/21 | For Sale | $785,000 | -- | $229 / Sq Ft |
Deed History
| Date | Type | Sale Price | Title Company |
|---|---|---|---|
| Deed | $715,000 | Legacy Title Group Llc | |
| Trustee Deed | $100 | None Listed On Document | |
| Deed | $354,200 | Legacy Title Group Llc | |
| Interfamily Deed Transfer | -- | Attorney | |
| Interfamily Deed Transfer | -- | None Available | |
| Warranty Deed | -- | -- | |
| Warranty Deed | $99,000 | -- | |
| Interfamily Deed Transfer | -- | Titlecorp Of Florida | |
| Quit Claim Deed | $100 | -- | |
| Warranty Deed | $25,000 | -- | |
| Warranty Deed | $88,000 | -- | |
| Warranty Deed | $40,000 | -- |
Mortgage History
| Date | Status | Loan Amount | Loan Type |
|---|---|---|---|
| Open | $548,250 | New Conventional | |
| Previous Owner | $438,780 | Stand Alone Refi Refinance Of Original Loan | |
| Previous Owner | $310,000 | Unknown | |
| Previous Owner | $25,000 | Credit Line Revolving | |
| Previous Owner | $200,000 | New Conventional |
Similar Homes in Longwood, FL
Source: Stellar MLS
MLS Number: O6250142
APN: 05-21-30-503-010B-0000
- 643 E Wildmere Ave
- 754 E Wildmere Ave
- 732 Wildmere Village Cove
- 724 Wildmere Village Cove
- 593 Lake Wildmere Cove
- 345 Overstreet Ave
- 572 Lake Wildmere Cove
- 790 Silhouette Ct
- 320 Isabella Dr
- 321 Ferdinand Dr
- 879 Spanish Moss Dr
- 784 Spanish Moss Dr
- 620 E Church Ave
- 924 Sabal Palm Dr
- 852 Sabal Palm Dr
- 759 Spanish Moss Dr
- 804 Sabal Palm Dr Unit 308
- 780 Sabal Palm Dr
- 789 Sabal Palm Dr
- 797 Sabal Palm Dr
