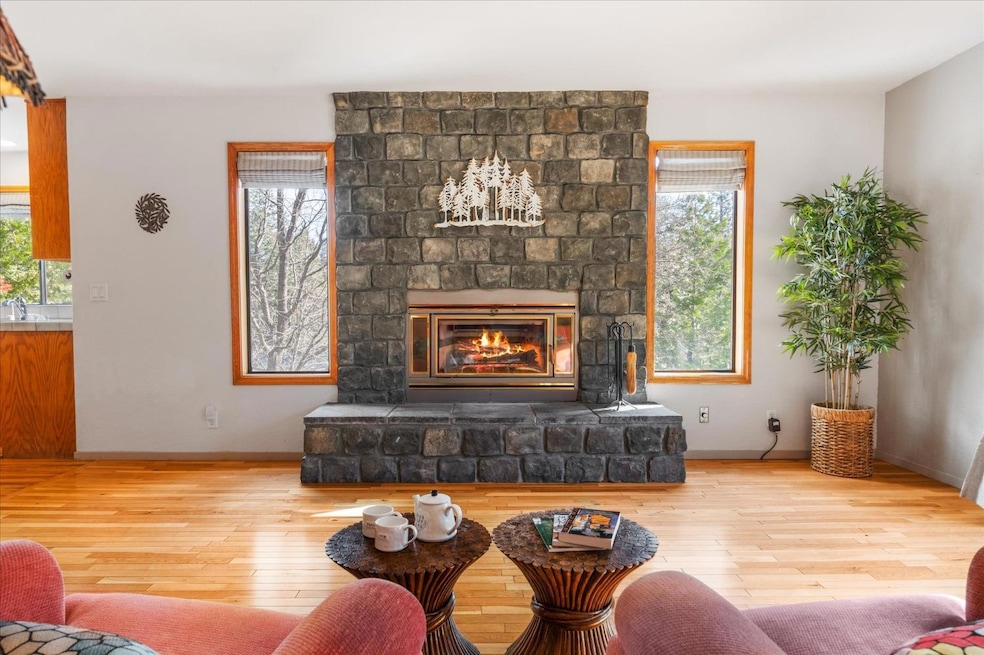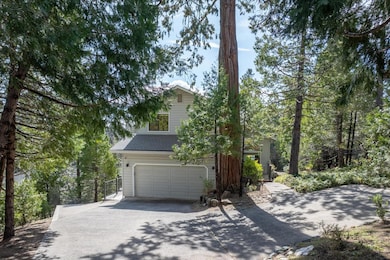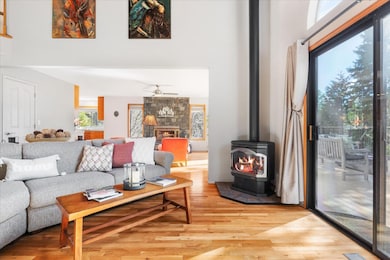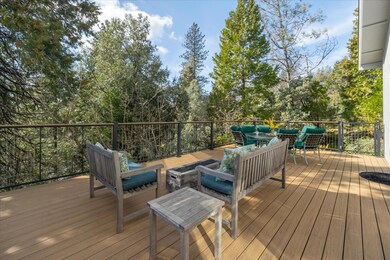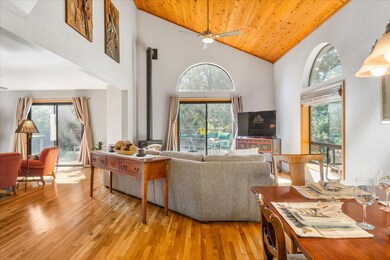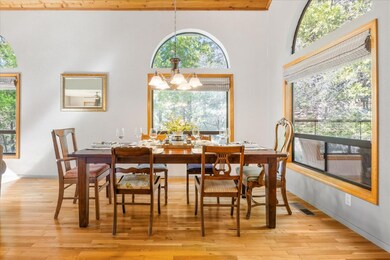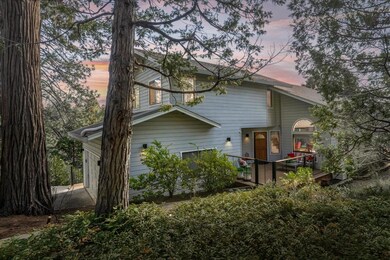
621 Forest Meadows Dr Murphys, CA 95247
Estimated payment $3,715/month
Highlights
- Wine Cellar
- Custom Home
- Open Floorplan
- Gated with Attendant
- Views of Trees
- Clubhouse
About This Home
Beautiful 2142sf (3 bedroom/2.5 bath) mountain home nestled in the trees located in the gated community of Forest Meadows (close to community park, golf and just minutes from downtown Murphys and wineries...or a short drive to lakes, Calaveras Big Trees State Park or Bear Valley). Property includes: Gated front porch deck, dining room, living room and family room with access to back deck, kitchen, kitchen dining nook and laundry room with access to attached 2-car garage. Private spacious primary bedroom with two closets and en suite bathroom with double sinks, soaking tub and separate WC with stall shower. Down the hall there is a full guest bathroom and two additional bedrooms with an adjoining double door between them. Could be used as two bedrooms or a bedroom with living space/office/playroom...so many possibilities. Explore the meandering pathways throughout this park-like property and discover hidden settings to relax and enjoy mountain living. Addtl property features: Vaulted knotty pine ceilings, central heat/air, freestanding propane fireplace stove, wood burning fireplace with stone hearth, lighted ceiling fans, back deck with outdoor sink/BBQ prep station and fire pit, satellite dish, exterior security cameras and Rain machine irrigation system. FMOA amenities include: buried utilities, public water/sewer, security gate/patrols, clubhouse, two parks, pools, playgrounds, dog park, tennis/pickleball/bocce courts, trails and so much more. Separate list available with seller improvements. Mostly fully furnished (at no warranty or value). Seller to provide exclusion list within 7 days of acceptance.
Home Details
Home Type
- Single Family
Est. Annual Taxes
- $5,319
Year Built
- Built in 1990 | Remodeled
Lot Details
- 0.28 Acre Lot
- Landscaped
- Corner Lot
- Level Lot
- Front Yard Sprinklers
HOA Fees
- $208 Monthly HOA Fees
Parking
- 2 Car Attached Garage
- Workshop in Garage
- Front Facing Garage
- Side by Side Parking
- Garage Door Opener
- Uncovered Parking
Home Design
- Custom Home
- Contemporary Architecture
- Pillar, Post or Pier Foundation
- Slab Foundation
- Composition Roof
- Wood Siding
- Concrete Perimeter Foundation
Interior Spaces
- 2,142 Sq Ft Home
- 2-Story Property
- Open Floorplan
- Cathedral Ceiling
- Ceiling Fan
- Light Fixtures
- Wood Burning Fireplace
- Raised Hearth
- Self Contained Fireplace Unit Or Insert
- Double Pane Windows
- Awning
- Window Screens
- Wine Cellar
- Family Room with Fireplace
- Combination Dining and Living Room
- Workshop
- Storage Room
- Views of Trees
- Partial Basement
Kitchen
- Breakfast Area or Nook
- Built-In Electric Oven
- Gas Cooktop
- Microwave
- Dishwasher
- Tile Countertops
- Disposal
Flooring
- Wood
- Carpet
- Vinyl
Bedrooms and Bathrooms
- 3 Bedrooms
Laundry
- Laundry Room
- Laundry on main level
- Dryer
- Washer
- Laundry Cabinets
- 220 Volts In Laundry
Home Security
- Security Gate
- Carbon Monoxide Detectors
- Fire and Smoke Detector
Eco-Friendly Details
- Energy-Efficient Insulation
- Energy-Efficient Thermostat
Outdoor Features
- Deck
- Exterior Lighting
- Front Porch
Location
- Property is near a clubhouse
Utilities
- Central Heating and Cooling System
- Propane Stove
- Heating System Uses Propane
- Underground Utilities
- Propane
- Municipal Utilities District
- Gas Water Heater
- High Speed Internet
Listing and Financial Details
- Assessor Parcel Number 034055032000
Community Details
Overview
- Association fees include management, common areas, pool(s), road maintenance, security
- Forest Meadows Owners Association, Phone Number (209) 728-2511
- Forest Meadows Subdivision
Amenities
- Community Barbecue Grill
- Clubhouse
Recreation
- Tennis Courts
- Outdoor Game Court
- Community Playground
- Community Pool
- Park
- Dog Park
- Trails
Security
- Gated with Attendant
Map
Home Values in the Area
Average Home Value in this Area
Tax History
| Year | Tax Paid | Tax Assessment Tax Assessment Total Assessment is a certain percentage of the fair market value that is determined by local assessors to be the total taxable value of land and additions on the property. | Land | Improvement |
|---|---|---|---|---|
| 2023 | $5,319 | $439,600 | $12,865 | $426,735 |
| 2022 | $5,091 | $430,981 | $12,613 | $418,368 |
| 2021 | $5,067 | $422,531 | $12,366 | $410,165 |
| 2020 | $5,010 | $418,200 | $12,240 | $405,960 |
| 2019 | $4,950 | $410,000 | $12,000 | $398,000 |
| 2018 | $4,399 | $381,855 | $82,731 | $299,124 |
| 2017 | $3,942 | $343,000 | $15,000 | $328,000 |
| 2016 | $4,002 | $343,000 | $15,000 | $328,000 |
| 2015 | $4,006 | $343,000 | $15,000 | $328,000 |
| 2014 | -- | $311,000 | $30,000 | $281,000 |
Property History
| Date | Event | Price | Change | Sq Ft Price |
|---|---|---|---|---|
| 03/05/2025 03/05/25 | Price Changed | $549,000 | -2.0% | $256 / Sq Ft |
| 02/11/2025 02/11/25 | For Sale | $560,000 | +36.6% | $261 / Sq Ft |
| 09/18/2018 09/18/18 | Sold | $410,000 | -3.5% | $191 / Sq Ft |
| 08/19/2018 08/19/18 | Pending | -- | -- | -- |
| 08/10/2018 08/10/18 | For Sale | $425,000 | -- | $198 / Sq Ft |
Deed History
| Date | Type | Sale Price | Title Company |
|---|---|---|---|
| Grant Deed | -- | Fidelity National Title | |
| Grant Deed | $410,000 | Placer Title Co | |
| Grant Deed | -- | -- | |
| Grant Deed | $300,000 | Calaveras Title Company | |
| Grant Deed | $265,000 | First American Title Ins Co | |
| Interfamily Deed Transfer | -- | -- | |
| Interfamily Deed Transfer | -- | -- |
Mortgage History
| Date | Status | Loan Amount | Loan Type |
|---|---|---|---|
| Open | $310,000 | New Conventional | |
| Previous Owner | $320,000 | New Conventional | |
| Previous Owner | $177,000 | Adjustable Rate Mortgage/ARM | |
| Previous Owner | $75,000 | Credit Line Revolving | |
| Previous Owner | $189,425 | Adjustable Rate Mortgage/ARM | |
| Previous Owner | $75,000 | Credit Line Revolving | |
| Previous Owner | $185,000 | Unknown | |
| Previous Owner | $50,000 | Credit Line Revolving | |
| Previous Owner | $180,000 | No Value Available | |
| Previous Owner | $238,500 | No Value Available |
Similar Homes in Murphys, CA
Source: Calaveras County Association of REALTORS®
MLS Number: 202500155
APN: 034-055-032-000
- 119 Fairway Village Ct
- 291 Fairway Village Dr
- 311 Fairway Village Dr
- 297 Forest Meadows Dr
- 533 Forest Meadows Dr
- 517 Forest Meadows Dr
- 1072 Fairway Ct
- 939 Fairway Ct
- 791 Forest Meadows Dr
- 3657 Brice Station Rd
- 839 Forest Meadows Dr
- 1140 Fairway Ct
- 1144 Fairway Ct
- 945 Dogwood Dr
- 1492 Sandalwood Dr
- 1033 Sandalwood Dr
- 1238 Canyon Ridge Ct
- 504 Dogwood Dr Unit 488
- 1259 Sandalwood Dr
- 732 Dogwood Dr
