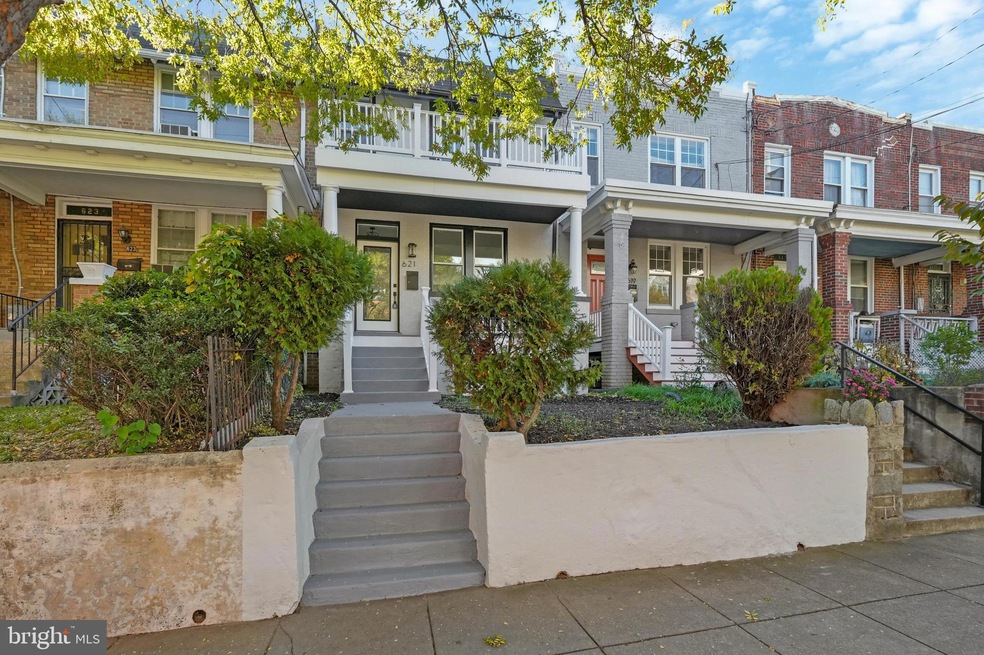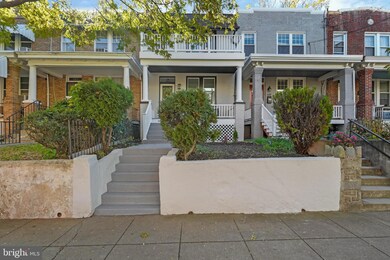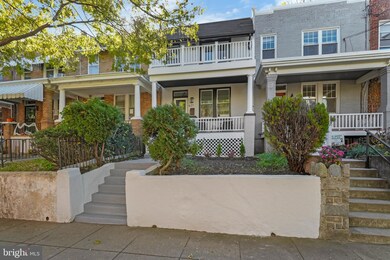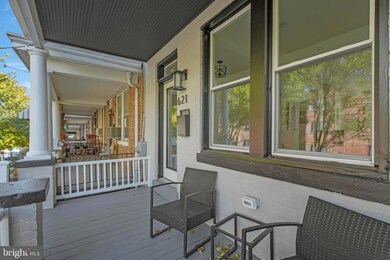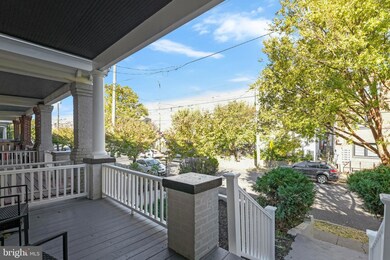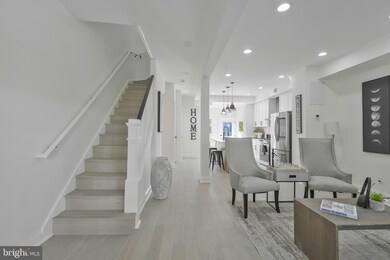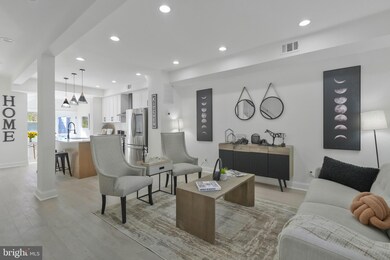
621 Girard St NE Washington, DC 20017
Edgewood NeighborhoodHighlights
- Gourmet Galley Kitchen
- Colonial Architecture
- Wood Flooring
- Open Floorplan
- Deck
- No HOA
About This Home
As of December 2024Nestled in the heart of the vibrant Brookland/Edgewood community, this fully updated and spacious 3-level rowhome offers modern living with a touch of classic charm. With 3 bedrooms, 3.5 baths, and over 2,000 square feet of meticulously updated space, this home is a perfect blend of comfort, style, and convenience. Step inside to beautifully refinished hardwood floors and a light-filled open layout. The updated kitchen features sleek granite countertops, a stylish backsplash, and premium stainless steel appliances, making meal prep a breeze. A fresh coat of paint enhances the bright, airy feel, while the updated half bath adds a touch of convenience. Enjoy the cozy sunroom just off the main living area, complete with sliding doors that lead to the deck, perfect for indoor-outdoor entertaining. A washer and dryer complete this level. The upper level features gorgeous wood flooring throughout, with 3 well-sized bedrooms and 2 fully updated baths. The spacious master suite boasts its own private bath for added luxury. Step out onto the deck from the second bedroom for morning coffee or quiet relaxation. The fully finished lower level provides additional living space with a full bath and walkout access to a large backyard, ideal for gatherings or private outdoor enjoyment. With plenty of parking in the rear, this home is a rare find in such a prime location. This home is just a short stroll from Monroe Street Market, known for its array of restaurants and commercial offerings. Minutes from Brookland and Rhode Island Metro Stations, Catholic University, Howard University, and the Washington Hospital campus, you're perfectly positioned near downtown D.C., Maryland, Virginia, and major highways. Enjoy the best of city living with easy access to the suburbs. Discover the perfect balance of modern updates and a desirable location—your dream home awaits!
Last Agent to Sell the Property
D.S.A. Properties & Investments LLC License #0225073879
Townhouse Details
Home Type
- Townhome
Est. Annual Taxes
- $1,286
Year Built
- Built in 1925 | Remodeled in 2024
Lot Details
- 2,147 Sq Ft Lot
- Property is in excellent condition
Home Design
- Colonial Architecture
- Brick Exterior Construction
Interior Spaces
- Property has 3 Levels
- Open Floorplan
- Ceiling Fan
- Recessed Lighting
- Family Room Off Kitchen
- Dining Area
Kitchen
- Gourmet Galley Kitchen
- Breakfast Area or Nook
- Gas Oven or Range
- Built-In Range
- Range Hood
- Dishwasher
- Stainless Steel Appliances
- Kitchen Island
- Upgraded Countertops
- Disposal
Flooring
- Wood
- Ceramic Tile
Bedrooms and Bathrooms
- 3 Bedrooms
- En-Suite Bathroom
- Walk-In Closet
- Bathtub with Shower
- Walk-in Shower
Laundry
- Laundry on main level
- Dryer
- Washer
Finished Basement
- Basement Fills Entire Space Under The House
- Walk-Up Access
- Connecting Stairway
- Interior and Exterior Basement Entry
Parking
- Driveway
- Off-Street Parking
Outdoor Features
- Deck
- Porch
Utilities
- Central Heating and Cooling System
- Natural Gas Water Heater
- Private Sewer
Community Details
- No Home Owners Association
- Brookland Subdivision
Listing and Financial Details
- Tax Lot 55
- Assessor Parcel Number 3641//0055
Map
Home Values in the Area
Average Home Value in this Area
Property History
| Date | Event | Price | Change | Sq Ft Price |
|---|---|---|---|---|
| 12/12/2024 12/12/24 | Sold | $810,000 | -1.2% | $478 / Sq Ft |
| 11/26/2024 11/26/24 | Pending | -- | -- | -- |
| 11/13/2024 11/13/24 | For Sale | $819,900 | -- | $483 / Sq Ft |
Tax History
| Year | Tax Paid | Tax Assessment Tax Assessment Total Assessment is a certain percentage of the fair market value that is determined by local assessors to be the total taxable value of land and additions on the property. | Land | Improvement |
|---|---|---|---|---|
| 2024 | $1,298 | $589,860 | $380,710 | $209,150 |
| 2023 | $1,286 | $568,360 | $368,170 | $200,190 |
| 2022 | $1,282 | $520,360 | $338,170 | $182,190 |
| 2021 | $1,231 | $506,950 | $333,150 | $173,800 |
| 2020 | $1,175 | $489,610 | $320,700 | $168,910 |
| 2019 | $1,122 | $478,140 | $309,430 | $168,710 |
| 2018 | $1,075 | $447,870 | $0 | $0 |
| 2017 | $981 | $415,570 | $0 | $0 |
| 2016 | $895 | $383,900 | $0 | $0 |
| 2015 | $814 | $352,680 | $0 | $0 |
| 2014 | $745 | $284,200 | $0 | $0 |
Mortgage History
| Date | Status | Loan Amount | Loan Type |
|---|---|---|---|
| Open | $769,500 | New Conventional | |
| Previous Owner | $625,000 | Construction | |
| Previous Owner | $100,000 | Credit Line Revolving |
Deed History
| Date | Type | Sale Price | Title Company |
|---|---|---|---|
| Special Warranty Deed | $810,000 | Stewart Title | |
| Deed | $450,000 | Millennium Title | |
| Deed | -- | Island Title Corp |
Similar Homes in Washington, DC
Source: Bright MLS
MLS Number: DCDC2168468
APN: 3641-0055
- 2811 6th St NE
- 638 Franklin St NE Unit 1
- 641 Franklin St NE
- 2923 Chancellor's Way NE
- 515 Franklin St NE
- 2821 5th St NE
- 2720 7th St NE Unit 301
- 2720 7th St NE Unit 101
- 2817 7th St NE Unit 2
- 622 Evarts St NE
- 3000 7th St NE Unit 318
- 3000 7th St NE Unit 101
- 517 Montana Ave NE Unit 4
- 517 Montana Ave NE Unit 104
- 2842 Chancellors Way NE
- 2866 Chancellor's Way NE
- 3009 7th St NE
- 712 Hamlin St NE
- 3016 7th St NE
- 2809 4th St NE
