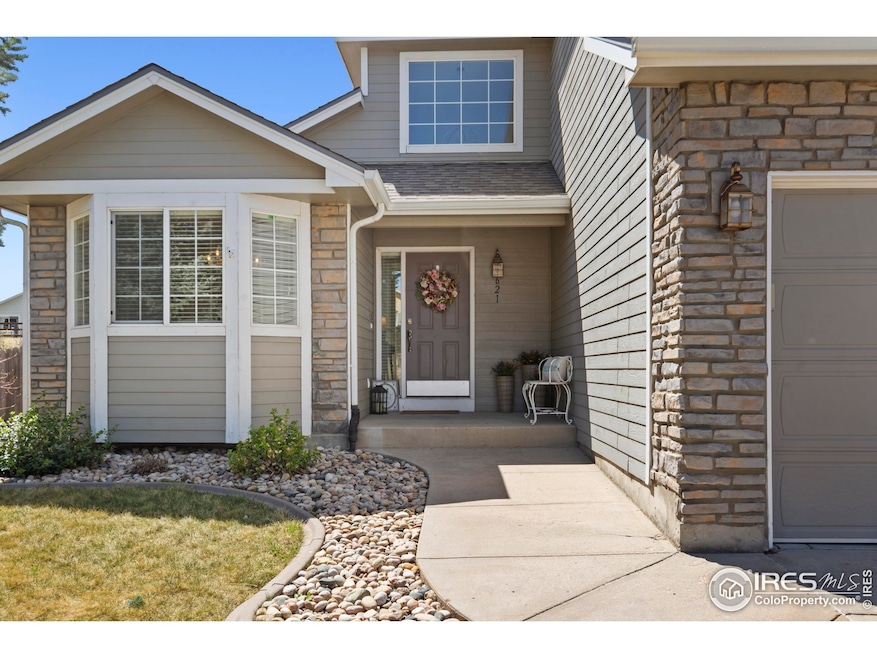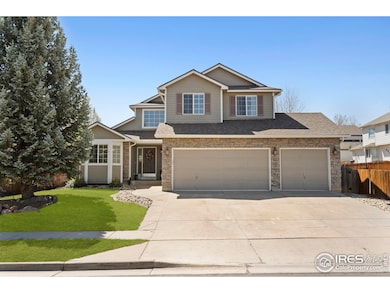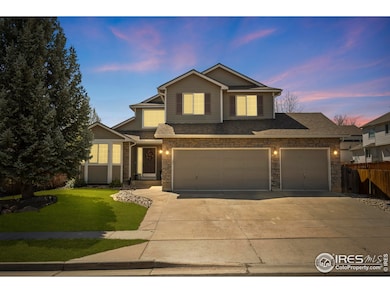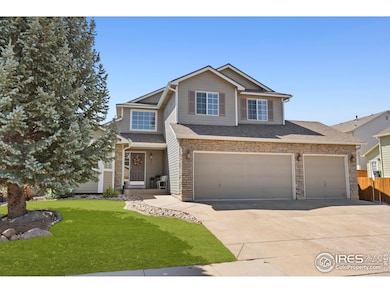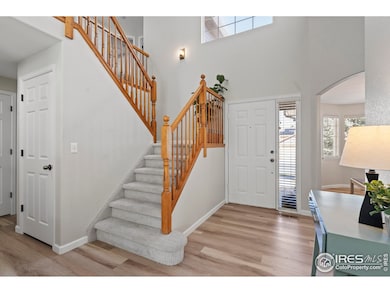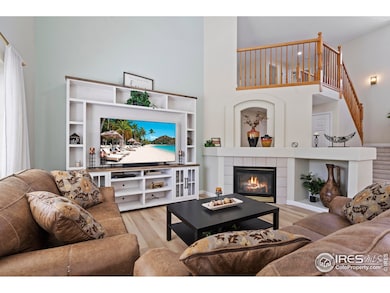
621 Jansen Dr Fort Collins, CO 80525
Ridgewood Hills NeighborhoodEstimated payment $4,058/month
Highlights
- Spa
- Deck
- Cathedral Ceiling
- Open Floorplan
- Engineered Wood Flooring
- Main Floor Bedroom
About This Home
Welcome to this beautiful 2 story home in the highly desired neighborhood of Ridgewood Hills. Step into this bright, spacious main level that instantly draws you into this amazing open floor plan with huge vaulted ceilings featuring all new gorgeous light fixtures. A wonderful dining room to the left shows off a bow window and brand new engineered hardwood floors which flow throughout the main level. Walk through to the open kitchen with new high-end stainless steel appliances, pantry, and enormous island. A 2nd dining area with cabinets and counter is open to the kitchen and spacious living area great for entertaining. Enjoy the cozy gas fireplace, entertainment center and stylish built-in perfect for displaying your special decor. The large main floor primary suite has a large window to enjoy views of the beautiful backyard. The lovely ensuite boasts double sinks, a large jetted tub perfect for relaxing, separate shower and huge walk-in closet. This level also offers main floor laundry! The upper level welcomes you with a spacious open living space centered between a large office or 2nd bedroom with french doors and bright large windows. There are 2 other large bedrooms and a full bath with tub/shower. A sliding glass door off the kitchen and dining conveniently leads onto a huge trex low to no maintenance deck with built in lights and gas line for the bbq. The large professionally landscaped fenced back yard offers concrete edging, slab for a shed already in place, a dog run and it backs to open common space with a great walking and bike trail. The large 3 car garage and unfinished basement top off this fantastic home. The owners put a lot of care into this home adding new upgrades also including, new carpet, interior paint, light fixtures, hardware, window coverings, baseboards and more. Don't miss out on this perfectly located property with all the features you can't live without. Setup your showing today! This is the dream home you have been waiting for.
Home Details
Home Type
- Single Family
Est. Annual Taxes
- $3,117
Year Built
- Built in 2001
Lot Details
- 7,405 Sq Ft Lot
- Southern Exposure
- Kennel or Dog Run
- Fenced
- Level Lot
- Sprinkler System
- Property is zoned LMN
HOA Fees
- $93 Monthly HOA Fees
Parking
- 3 Car Attached Garage
Home Design
- Brick Veneer
- Wood Frame Construction
- Composition Roof
- Composition Shingle
Interior Spaces
- 2,142 Sq Ft Home
- 2-Story Property
- Open Floorplan
- Cathedral Ceiling
- Ceiling Fan
- Gas Fireplace
- Window Treatments
- Bay Window
- Panel Doors
- Living Room with Fireplace
- Dining Room
- Engineered Wood Flooring
- Unfinished Basement
- Partial Basement
- Radon Detector
Kitchen
- Eat-In Kitchen
- Electric Oven or Range
- Microwave
- Dishwasher
- Kitchen Island
- Disposal
Bedrooms and Bathrooms
- 4 Bedrooms
- Main Floor Bedroom
- Walk-In Closet
- Primary bathroom on main floor
- Spa Bath
- Walk-in Shower
Laundry
- Laundry on main level
- Dryer
- Washer
Accessible Home Design
- Low Pile Carpeting
Outdoor Features
- Spa
- Deck
- Outdoor Gas Grill
Schools
- Coyote Ridge Elementary School
- Erwin Middle School
- Loveland High School
Utilities
- Humidity Control
- Forced Air Heating and Cooling System
- High Speed Internet
- Satellite Dish
- Cable TV Available
Listing and Financial Details
- Assessor Parcel Number R1600002
Community Details
Overview
- Association fees include common amenities, management
- Ridgewood Hills Subdivision
Recreation
- Community Pool
- Park
Map
Home Values in the Area
Average Home Value in this Area
Tax History
| Year | Tax Paid | Tax Assessment Tax Assessment Total Assessment is a certain percentage of the fair market value that is determined by local assessors to be the total taxable value of land and additions on the property. | Land | Improvement |
|---|---|---|---|---|
| 2025 | $3,015 | $40,254 | $3,685 | $36,569 |
| 2024 | $3,015 | $40,254 | $3,685 | $36,569 |
| 2022 | $2,521 | $29,614 | $3,823 | $25,791 |
| 2021 | $2,594 | $30,467 | $3,933 | $26,534 |
| 2020 | $2,591 | $30,431 | $3,933 | $26,498 |
| 2019 | $2,549 | $30,431 | $3,933 | $26,498 |
| 2018 | $2,332 | $26,518 | $3,960 | $22,558 |
| 2017 | $2,029 | $26,518 | $3,960 | $22,558 |
| 2016 | $1,909 | $24,167 | $4,378 | $19,789 |
| 2015 | $1,894 | $24,170 | $4,380 | $19,790 |
| 2014 | $1,754 | $21,690 | $4,380 | $17,310 |
Property History
| Date | Event | Price | Change | Sq Ft Price |
|---|---|---|---|---|
| 04/11/2025 04/11/25 | For Sale | $665,000 | +11.3% | $310 / Sq Ft |
| 07/08/2024 07/08/24 | Sold | $597,300 | -0.3% | $279 / Sq Ft |
| 05/15/2024 05/15/24 | For Sale | $599,000 | +78.8% | $280 / Sq Ft |
| 01/28/2019 01/28/19 | Off Market | $335,000 | -- | -- |
| 01/28/2019 01/28/19 | Off Market | $358,000 | -- | -- |
| 11/20/2015 11/20/15 | Sold | $358,000 | -1.2% | $168 / Sq Ft |
| 10/21/2015 10/21/15 | Pending | -- | -- | -- |
| 09/16/2015 09/16/15 | For Sale | $362,500 | +8.2% | $170 / Sq Ft |
| 12/19/2014 12/19/14 | Sold | $335,000 | -2.9% | $156 / Sq Ft |
| 11/19/2014 11/19/14 | Pending | -- | -- | -- |
| 10/31/2014 10/31/14 | For Sale | $344,900 | -- | $161 / Sq Ft |
Deed History
| Date | Type | Sale Price | Title Company |
|---|---|---|---|
| Warranty Deed | $597,300 | None Listed On Document | |
| Quit Claim Deed | -- | Land Title | |
| Interfamily Deed Transfer | -- | None Available | |
| Warranty Deed | $358,000 | The Group Guaranteed Title | |
| Warranty Deed | $335,000 | Guardian Title Agency | |
| Warranty Deed | $284,900 | -- | |
| Warranty Deed | $271,000 | -- | |
| Warranty Deed | $246,027 | -- |
Mortgage History
| Date | Status | Loan Amount | Loan Type |
|---|---|---|---|
| Open | $477,840 | New Conventional | |
| Previous Owner | $346,055 | VA | |
| Previous Owner | $30,200 | Stand Alone Second | |
| Previous Owner | $227,920 | New Conventional | |
| Previous Owner | $216,800 | Unknown | |
| Previous Owner | $196,800 | No Value Available | |
| Closed | $27,100 | No Value Available |
Similar Homes in Fort Collins, CO
Source: IRES MLS
MLS Number: 1031008
APN: 96143-18-062
- 620 Peyton Dr
- 7202 Avondale Rd
- 721 Stonington Ln
- 514 Sedgwick Dr
- 408 Strasburg Dr Unit B8
- 7021 Egyptian Dr
- 443 Flagler Rd
- 6712 Avondale Rd
- 120 Triangle Dr
- 1103 Hornet Dr
- 7002 Enterprise Dr
- 100 Victoria Dr
- 1133 Bon Homme Richard Dr
- 1103 Saipan Ct
- 6838 Enterprise Dr
- 1168 Hornet Dr
- 117 Victoria Dr
- 6902 Nimitz Dr Unit 103
- 6612 Avondale Rd Unit 4D
- 6715 Enterprise Dr
