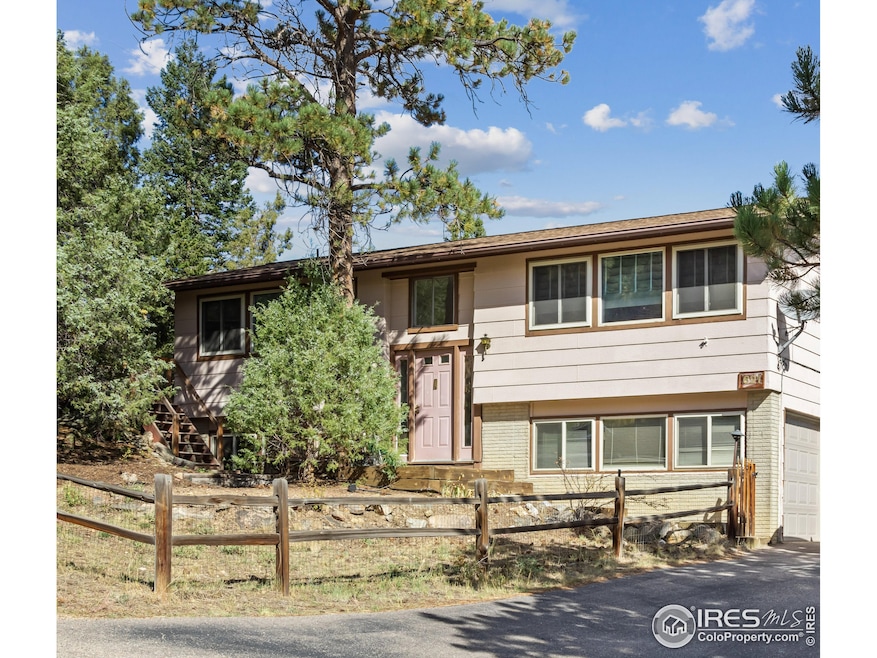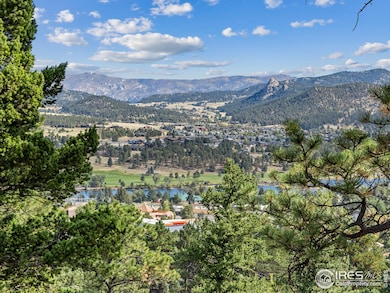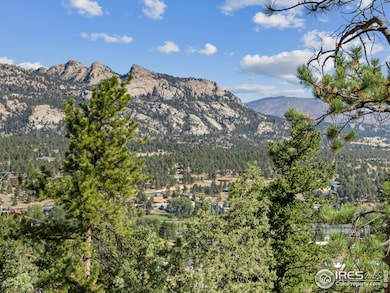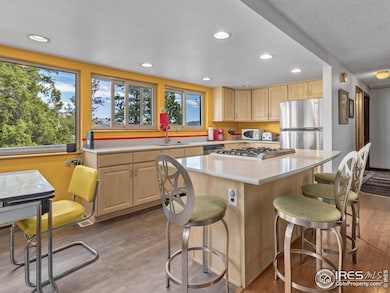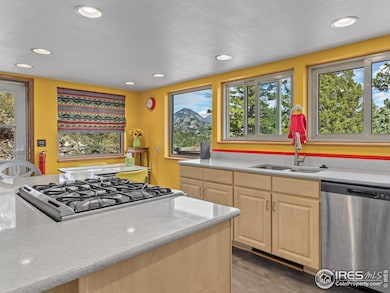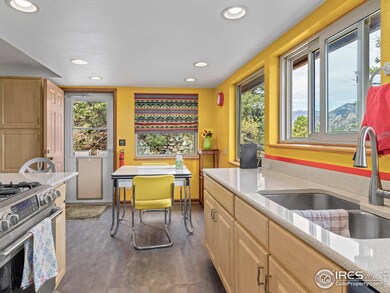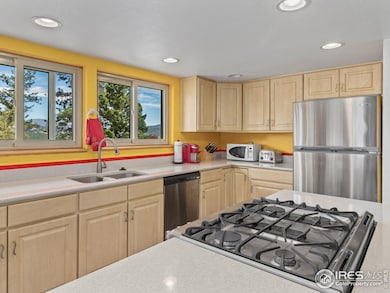
621 Landers St Estes Park, CO 80517
Country Club Manor NeighborhoodEstimated payment $3,828/month
Highlights
- Water Views
- Deck
- Separate Outdoor Workshop
- Open Floorplan
- No HOA
- 2 Car Attached Garage
About This Home
Picturesque mountain and Lake Estes views! 3 bedrooms and 2 bathrooms located in the heart of the Estes Valley. Perched on the side of Prospect Mountain on .99 acre full of mature pines and amazing rock outcroppings to explore. Enjoy all that the Colorado outdoors has to offer with beautiful views of Lumpy Ridge, the Mummy Range & Lake Estes from the private patio and deck with retractable awning. Updated open kitchen focused on the views with island gas cooktop, stainless steel appliances and quartz counters plus dining area that opens to the patio. Main level also includes living room, 2 bedrooms, full bathroom and laundry. Bedroom 2 opens to the private deck. Lower level has additional living space, one bedroom and 3/4 bathroom. Plus 2 car attached, oversized garage with workshop and extra storage area. New roof and on demand hot water heater. Fenced in yard. Adjacent lot also for sale, .33 acre corner lot, $175K. Call today to schedule your private tour!
Home Details
Home Type
- Single Family
Est. Annual Taxes
- $2,740
Year Built
- Built in 1981
Lot Details
- 0.99 Acre Lot
- Fenced
- Rock Outcropping
- Sloped Lot
Parking
- 2 Car Attached Garage
- Oversized Parking
- Garage Door Opener
Property Views
- Water
- City
- Mountain
Home Design
- Brick Veneer
- Wood Frame Construction
- Composition Roof
Interior Spaces
- 1,435 Sq Ft Home
- 2-Story Property
- Open Floorplan
- Window Treatments
- Family Room
- Laminate Flooring
- Basement Fills Entire Space Under The House
Kitchen
- Eat-In Kitchen
- Gas Oven or Range
- Microwave
- Dishwasher
- Kitchen Island
Bedrooms and Bathrooms
- 3 Bedrooms
Laundry
- Laundry on main level
- Dryer
- Washer
Outdoor Features
- Deck
- Patio
- Separate Outdoor Workshop
- Outdoor Storage
Schools
- Estes Park Elementary And Middle School
- Estes Park High School
Utilities
- Forced Air Heating System
- High Speed Internet
- Satellite Dish
- Cable TV Available
Community Details
- No Home Owners Association
- Country Club Manor Addition Subdivision
Listing and Financial Details
- Assessor Parcel Number R0521183
Map
Home Values in the Area
Average Home Value in this Area
Tax History
| Year | Tax Paid | Tax Assessment Tax Assessment Total Assessment is a certain percentage of the fair market value that is determined by local assessors to be the total taxable value of land and additions on the property. | Land | Improvement |
|---|---|---|---|---|
| 2025 | $2,740 | $37,058 | $15,410 | $21,648 |
| 2024 | $2,740 | $41,748 | $20,100 | $21,648 |
| 2022 | $2,156 | $28,231 | $8,966 | $19,265 |
| 2021 | $2,214 | $29,044 | $9,224 | $19,820 |
| 2020 | $1,878 | $24,325 | $9,224 | $15,101 |
| 2019 | $1,867 | $24,325 | $9,224 | $15,101 |
| 2018 | $1,233 | $15,574 | $8,316 | $7,258 |
| 2017 | $1,239 | $15,574 | $8,316 | $7,258 |
| 2016 | $1,439 | $19,159 | $8,477 | $10,682 |
| 2015 | $1,454 | $16,330 | $5,650 | $10,680 |
| 2014 | $986 | $13,330 | $5,090 | $8,240 |
Property History
| Date | Event | Price | Change | Sq Ft Price |
|---|---|---|---|---|
| 09/18/2024 09/18/24 | For Sale | $645,000 | -- | $449 / Sq Ft |
Deed History
| Date | Type | Sale Price | Title Company |
|---|---|---|---|
| Quit Claim Deed | -- | None Available | |
| Warranty Deed | $275,000 | None Available | |
| Warranty Deed | $87,800 | -- |
Mortgage History
| Date | Status | Loan Amount | Loan Type |
|---|---|---|---|
| Open | $140,000 | New Conventional | |
| Previous Owner | $175,000 | New Conventional | |
| Previous Owner | $175,000 | Credit Line Revolving |
Similar Homes in Estes Park, CO
Source: IRES MLS
MLS Number: 1018850
APN: 25303-13-012
- 540 Birch Ave Unit 1
- 603 Aspen Ave Unit B4
- 603 Aspen Ave Unit C1
- 501 Aspen Ave
- 604 Aspen Ave
- 555 Ouray Dr
- 330 Stanley Ave
- 168 Stanley Circle Dr
- 1059 Lexington Ln
- TBD Stanley Ave
- 245 Cyteworth Rd
- 261 South Ct
- 153 Stanley Circle Dr
- 850 Shady Ln
- Lot 744 St Vrain Dr Unit 4723401238
- Lot 744 St Vrain Dr
- 910 Shady Ln
- 1038 Lexington Ln
- 704 Birdie Ln Unit 17
- 734 Birdie Ln Unit 15
