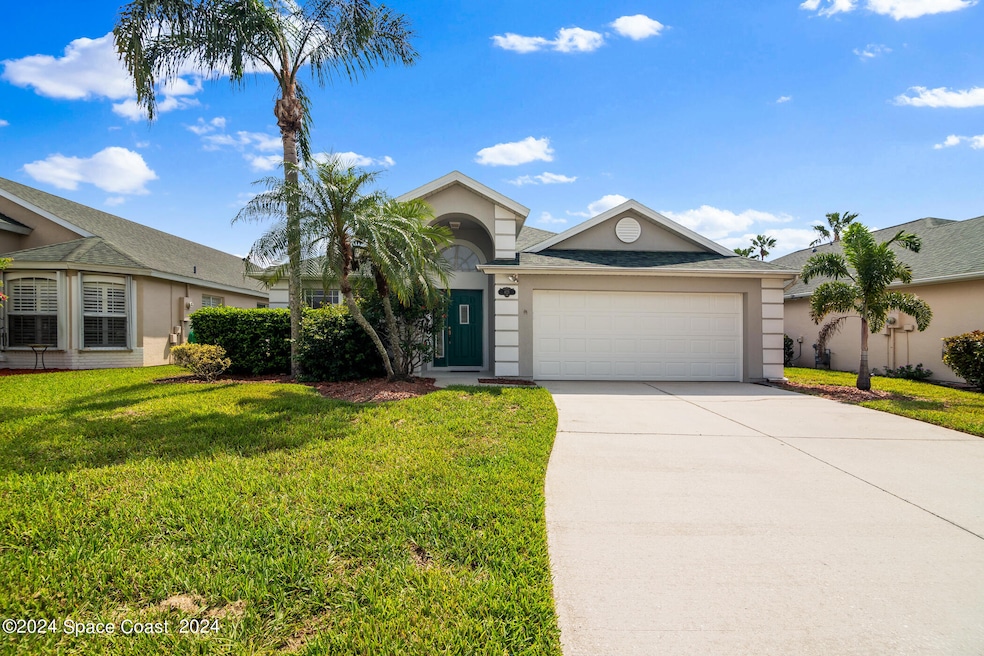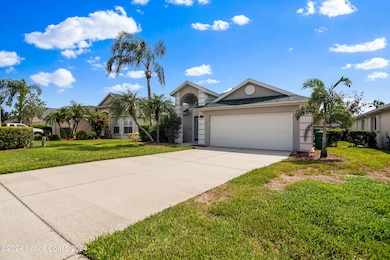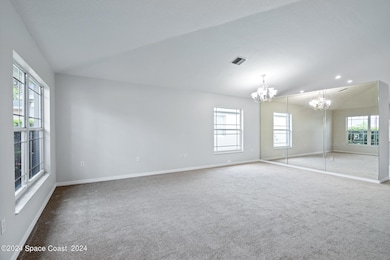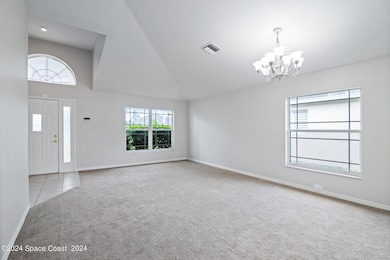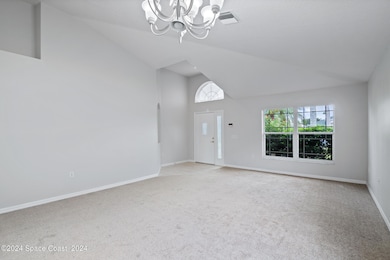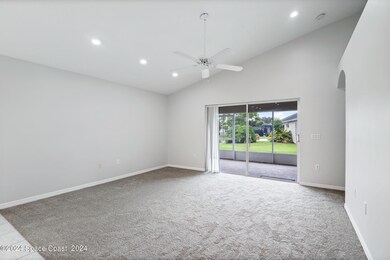
621 Misty Creek Dr Melbourne, FL 32940
Estimated payment $3,018/month
Highlights
- In Ground Pool
- View of Trees or Woods
- Vaulted Ceiling
- Quest Elementary School Rated A-
- Open Floorplan
- Screened Porch
About This Home
Beautiful open concept home now available in ever-popular Misty Creek! This freshly painted property has brand new carpet and is in immaculate condition. If you are looking for low maintenance , low cost of of living, you have just found it! The HOA takes care of yard maintenance including trimming and also exterior painting. There is a transferrable solar panel system which results in lower than average FPL bills . Split bedroom plan , separate living and family rooms, and a huge master bedroom with an extra spacious walk in closet. Owner has finished out the space above the closet resulting in a room complete with flooring, lighting, and AC!! Highly desirable Misty Creek , with it's reasonable HOA dues and close proximity to both the heart of Suntree and Viera offers a picturesque neighborhood and very nice community pool. HVAC 2021, Roof 2016, Garage door replaced 2023.
Home Details
Home Type
- Single Family
Est. Annual Taxes
- $4,413
Year Built
- Built in 1998 | Remodeled
Lot Details
- 6,098 Sq Ft Lot
- West Facing Home
- Front and Back Yard Sprinklers
HOA Fees
- $143 Monthly HOA Fees
Parking
- 2 Car Attached Garage
- Garage Door Opener
Property Views
- Pond
- Woods
Home Design
- Shingle Roof
- Concrete Siding
- Block Exterior
- Asphalt
- Stucco
Interior Spaces
- 2,009 Sq Ft Home
- 1-Story Property
- Open Floorplan
- Vaulted Ceiling
- Ceiling Fan
- Screened Porch
Kitchen
- Eat-In Kitchen
- Electric Range
- Microwave
- Dishwasher
- Kitchen Island
- Disposal
Flooring
- Carpet
- Tile
Bedrooms and Bathrooms
- 3 Bedrooms
- Split Bedroom Floorplan
- Walk-In Closet
- 2 Full Bathrooms
- Separate Shower in Primary Bathroom
Laundry
- Laundry in unit
- Washer and Electric Dryer Hookup
Schools
- Quest Elementary School
- Delaura Middle School
- Viera High School
Additional Features
- In Ground Pool
- Central Heating and Cooling System
Listing and Financial Details
- Assessor Parcel Number 26-36-11-29-00000.0-0071.00
Community Details
Overview
- Association fees include ground maintenance
- Misty Creek Homeowners Association
- Misty Creek Unit 1 Subdivision
- Maintained Community
Recreation
- Community Pool
Map
Home Values in the Area
Average Home Value in this Area
Tax History
| Year | Tax Paid | Tax Assessment Tax Assessment Total Assessment is a certain percentage of the fair market value that is determined by local assessors to be the total taxable value of land and additions on the property. | Land | Improvement |
|---|---|---|---|---|
| 2023 | $4,413 | $345,410 | $95,000 | $250,410 |
| 2022 | $2,082 | $162,850 | $0 | $0 |
| 2021 | $2,136 | $158,110 | $0 | $0 |
| 2020 | $2,070 | $155,930 | $0 | $0 |
| 2019 | $2,012 | $152,430 | $0 | $0 |
| 2018 | $2,011 | $149,590 | $0 | $0 |
| 2017 | $2,019 | $146,520 | $0 | $0 |
| 2016 | $2,045 | $143,510 | $45,000 | $98,510 |
| 2015 | $2,099 | $142,520 | $45,000 | $97,520 |
| 2014 | $2,111 | $141,390 | $45,000 | $96,390 |
Property History
| Date | Event | Price | Change | Sq Ft Price |
|---|---|---|---|---|
| 03/13/2025 03/13/25 | Price Changed | $450,000 | -1.1% | $224 / Sq Ft |
| 02/09/2025 02/09/25 | Price Changed | $455,000 | -2.8% | $226 / Sq Ft |
| 01/16/2025 01/16/25 | Price Changed | $468,000 | -0.4% | $233 / Sq Ft |
| 11/12/2024 11/12/24 | For Sale | $469,990 | 0.0% | $234 / Sq Ft |
| 11/09/2024 11/09/24 | Off Market | $469,990 | -- | -- |
| 09/20/2024 09/20/24 | Price Changed | $469,990 | -0.8% | $234 / Sq Ft |
| 08/31/2024 08/31/24 | Price Changed | $474,000 | -1.0% | $236 / Sq Ft |
| 08/16/2024 08/16/24 | For Sale | $479,000 | +12.7% | $238 / Sq Ft |
| 08/12/2022 08/12/22 | Sold | $425,000 | -2.3% | $212 / Sq Ft |
| 07/16/2022 07/16/22 | Pending | -- | -- | -- |
| 07/08/2022 07/08/22 | Price Changed | $435,000 | -3.3% | $217 / Sq Ft |
| 07/01/2022 07/01/22 | For Sale | $450,000 | -- | $224 / Sq Ft |
Deed History
| Date | Type | Sale Price | Title Company |
|---|---|---|---|
| Warranty Deed | $425,000 | Atypical Title | |
| Warranty Deed | -- | Attorney | |
| Deed | $100 | -- | |
| Warranty Deed | $139,400 | -- | |
| Warranty Deed | $120,000 | -- |
Mortgage History
| Date | Status | Loan Amount | Loan Type |
|---|---|---|---|
| Open | $403,750 | New Conventional |
Similar Homes in Melbourne, FL
Source: Space Coast MLS (Space Coast Association of REALTORS®)
MLS Number: 1022399
APN: 26-36-11-29-00000.0-0071.00
- 518 Renaissance Ave
- 338 Renaissance Ave
- 401 Trotter Ln Unit 205
- 700 Trotter Ln Unit 102
- 1441 Royal Fern Dr
- 1332 Hampton Park Ln
- 1193 Honeybee Ln
- 759 Carriage Hill Rd
- 779 Autumn Glen Dr
- 1291 Royal Fern Dr
- 1271 Royal Fern Dr
- 1399 Hampton Park Ln
- 1290 Royal Fern Dr
- 1474 Crane Creek Blvd
- 1270 Royal Fern Dr
- 832 Carriage Hill Rd
- 1046 Wild Flower Dr
- 1166 Wild Flower Dr
- 2970 Avalonia Dr
- 7604 Candlewick Dr
