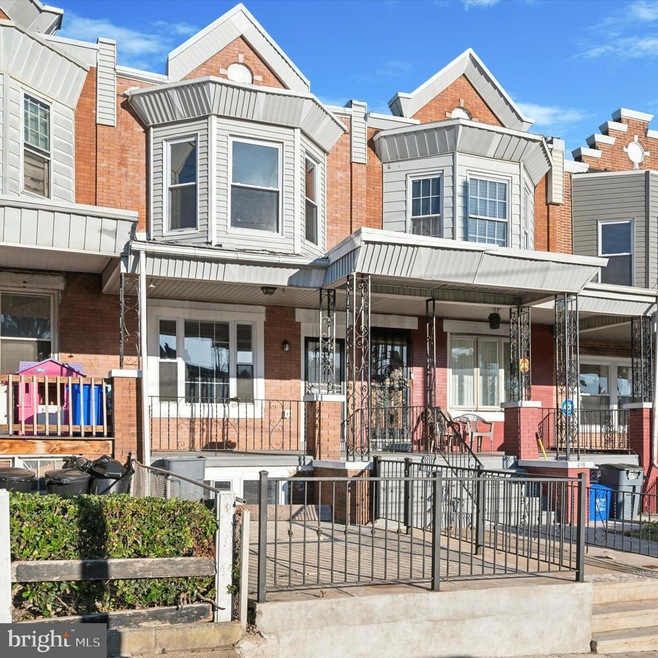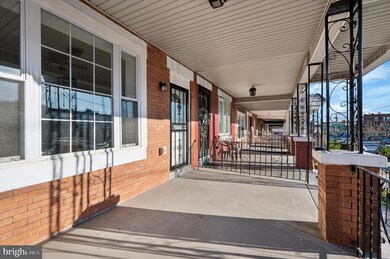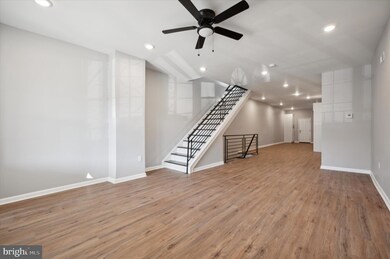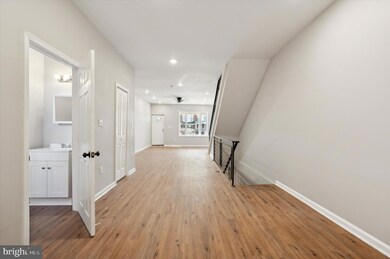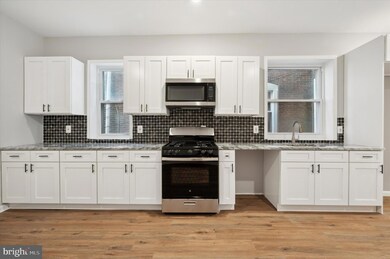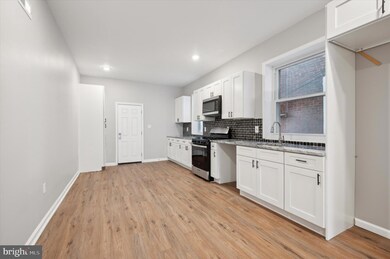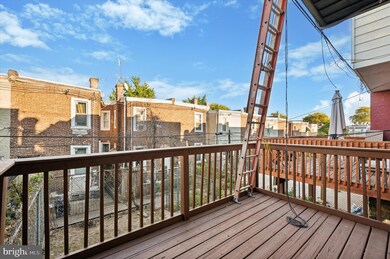
621 N 63rd St Philadelphia, PA 19151
Carroll Park NeighborhoodEstimated payment $1,853/month
Highlights
- No HOA
- Central Heating and Cooling System
- 3-minute walk to Lansdowne Avenue And 63Rd Street
About This Home
Stunning Fully Renovated 4-Bedroom, 3.5-Bath Home in West Philadelphia
Welcome to this beautifully renovated gem in the heart of West Philadelphia! This spacious 4-bedroom, 3.5-bath home blends modern luxury with classic charm, offering the perfect space for comfortable living. Every inch of this property has been thoughtfully redesigned and upgraded to create a seamless flow and an abundance of natural light throughout.
Key Features:
Four Generously Sized Bedrooms: The master suite is a true retreat, featuring an ensuite bath and ample closet space, while the additional bedrooms are perfect for family, guests, or a home office.
Three and a Half Luxurious Bathrooms: Each bath has been meticulously updated with high-end finishes, including sleek tile work, stylish vanities, and modern fixtures.
Open Concept Living Area: The main floor boasts a spacious living room that seamlessly flows into a dining area, making it perfect for both entertaining and everyday family gatherings.
Gourmet Kitchen: The brand-new kitchen is a chef's dream, featuring stainless steel appliances, custom cabinetry, and gorgeous countertops that offer both beauty and functionality.
Finished Basement: Enjoy additional living space in the fully finished basement, ideal for a home theater, recreation room, or even a guest suite. It includes a full bath and laundry area, providing maximum convenience.
Outdoor Space: The private backyard is perfect for outdoor entertaining, gardening, or simply relaxing in peace.
Prime Location: Situated in the vibrant 19151 zip code, this home is close to local parks, schools, and shopping areas. With easy access to public transportation and major highways, commuting to Center City, University City, or beyond is a breeze.
Don't miss out on the opportunity to own this fully renovated beauty in West Philadelphia. Schedule your tour today and make this dream home yours!
Townhouse Details
Home Type
- Townhome
Est. Annual Taxes
- $2,148
Year Built
- Built in 1925 | Remodeled in 2024
Lot Details
- 1,702 Sq Ft Lot
- Lot Dimensions are 16.00 x 107.00
Parking
- On-Street Parking
Home Design
- AirLite
- Concrete Perimeter Foundation
- Masonry
Interior Spaces
- Property has 3 Levels
- Finished Basement
Kitchen
- Oven
- Stove
- Microwave
Bedrooms and Bathrooms
Utilities
- Central Heating and Cooling System
- Electric Water Heater
Community Details
- No Home Owners Association
- West Philadelphia Subdivision
Listing and Financial Details
- Tax Lot 37
- Assessor Parcel Number 342355400
Map
Home Values in the Area
Average Home Value in this Area
Tax History
| Year | Tax Paid | Tax Assessment Tax Assessment Total Assessment is a certain percentage of the fair market value that is determined by local assessors to be the total taxable value of land and additions on the property. | Land | Improvement |
|---|---|---|---|---|
| 2025 | $1,803 | $153,500 | $30,700 | $122,800 |
| 2024 | $1,803 | $153,500 | $30,700 | $122,800 |
| 2023 | $1,803 | $128,800 | $25,760 | $103,040 |
| 2022 | $949 | $83,800 | $25,760 | $58,040 |
| 2021 | $1,579 | $0 | $0 | $0 |
| 2020 | $1,579 | $0 | $0 | $0 |
| 2019 | $1,520 | $0 | $0 | $0 |
| 2018 | $727 | $0 | $0 | $0 |
| 2017 | $1,146 | $0 | $0 | $0 |
| 2016 | $1,146 | $0 | $0 | $0 |
| 2015 | $1,097 | $0 | $0 | $0 |
| 2014 | -- | $81,900 | $8,342 | $73,558 |
| 2012 | -- | $9,888 | $2,869 | $7,019 |
Property History
| Date | Event | Price | Change | Sq Ft Price |
|---|---|---|---|---|
| 03/11/2025 03/11/25 | Price Changed | $299,900 | -2.9% | $120 / Sq Ft |
| 02/25/2025 02/25/25 | Price Changed | $309,000 | -3.3% | $124 / Sq Ft |
| 01/03/2025 01/03/25 | For Sale | $319,500 | -- | $128 / Sq Ft |
Deed History
| Date | Type | Sale Price | Title Company |
|---|---|---|---|
| Deed | -- | Quick Abstract | |
| Interfamily Deed Transfer | -- | -- |
Mortgage History
| Date | Status | Loan Amount | Loan Type |
|---|---|---|---|
| Previous Owner | $73,234 | Unknown |
Similar Homes in Philadelphia, PA
Source: Bright MLS
MLS Number: PAPH2432152
APN: 342355400
- 649 N 63rd St
- 1428 N Hirst St
- 638 N 63rd St
- 1406 N Hirst St
- 1442 N Hirst St
- 701 N 63rd St
- 1446 N 62nd St
- 6324 Haverford Ave
- 6232 Haverford Ave
- 704 N 63rd St
- 547 N Gross St
- 1505 N 62nd St
- 6207 W Stiles St
- 733 N 63rd St
- 6212 W Stiles St
- 511 N Gross St
- 6208 W Stiles St
- 1544 N 62nd St
- 1556 N Felton St
- 517 N 64th St
