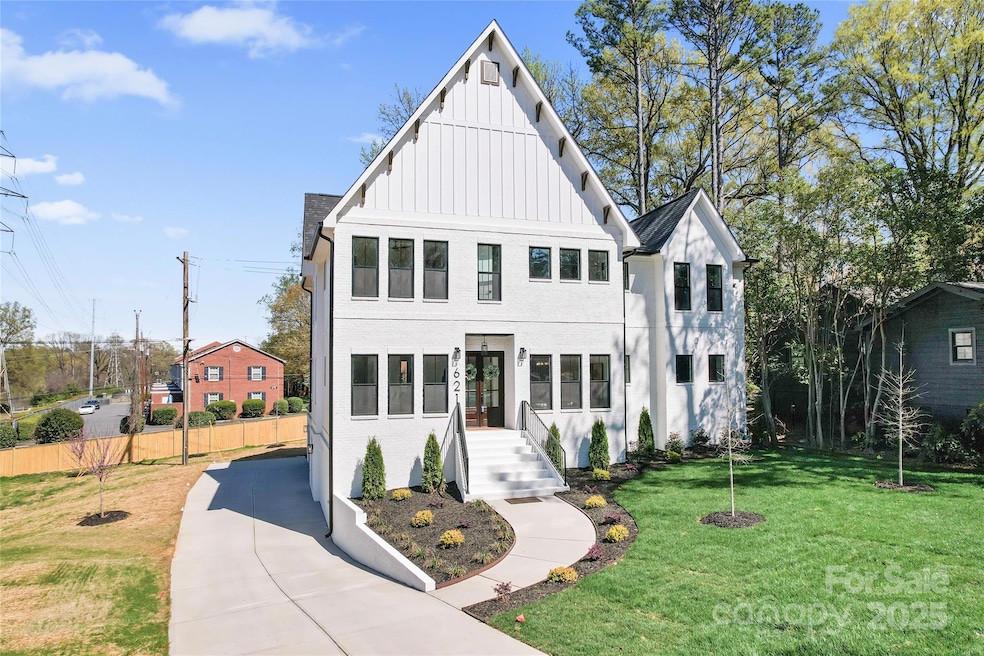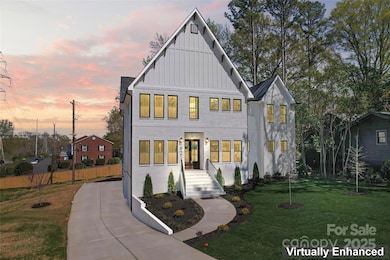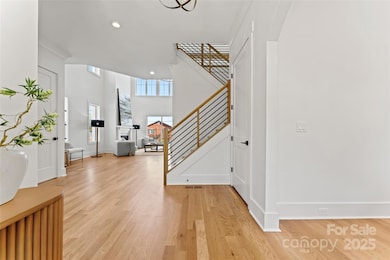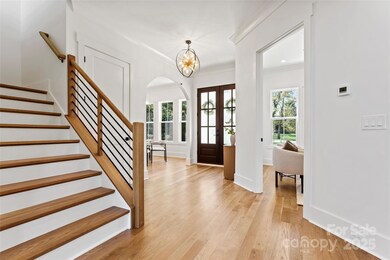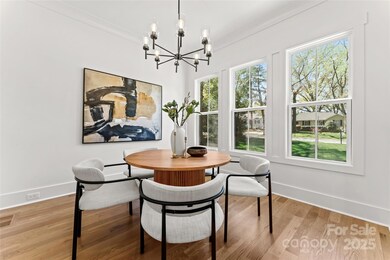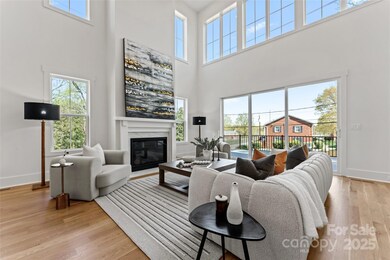
621 Poindexter Dr Charlotte, NC 28209
Sedgefield NeighborhoodEstimated payment $14,873/month
Highlights
- New Construction
- Open Floorplan
- Deck
- Dilworth Elementary School: Latta Campus Rated A-
- Colonial Architecture
- 3-minute walk to Sedgefield Neighborhood Park
About This Home
Welcome to your dream home in Sedgefield Charlotte! This exquisite two-story residence, with a spacious basement, offers a luxurious living experience combined with modern elegance. The house features generously sized primary bedrooms, each designed as a personal retreat with en-suite bathrooms and ample closet space. The main floor is a masterpiece of open-plan living, with large windows that bathe the space in natural light . The living areas flow seamlessly into a gourmet kitchen equipped with top-of-the-line Thermador appliances, perfect for everyday living. Upstairs, you'll find an additional four bedrooms and three full bathrooms and versatile bonus rooms. Along with spacious laundry room. Exquisite white oak hardwood floors throughout .Fully finished walkout basement -perfect for a guest retreat , home theatre, entertaining or secondary living space. Options are unlimited depending on personal preference. Property has EV charger in garage and sprinkler system.
Listing Agent
Carolina Living Associates LLC Brokerage Email: jchandihokjpar@gmail.com License #325566

Open House Schedule
-
Saturday, April 26, 20252:00 to 4:00 pm4/26/2025 2:00:00 PM +00:004/26/2025 4:00:00 PM +00:00Add to Calendar
Home Details
Home Type
- Single Family
Est. Annual Taxes
- $4,373
Year Built
- Built in 2025 | New Construction
Lot Details
- Back Yard Fenced
- Irrigation
- Property is zoned N1-B
Parking
- 2 Car Attached Garage
- Basement Garage
- Garage Door Opener
Home Design
- Colonial Architecture
- Brick Exterior Construction
Interior Spaces
- 2-Story Property
- Open Floorplan
- Wired For Data
- Bar Fridge
- Ceiling Fan
- Pocket Doors
- French Doors
- Mud Room
- Entrance Foyer
- Great Room with Fireplace
- Wood Flooring
- Washer Hookup
Kitchen
- Gas Cooktop
- Range Hood
- Microwave
- Dishwasher
- Wine Refrigerator
- Kitchen Island
- Disposal
Bedrooms and Bathrooms
- Walk-In Closet
Finished Basement
- Walk-Out Basement
- Walk-Up Access
- Crawl Space
Outdoor Features
- Deck
Schools
- Dilworth Latta Campus/Dilworth Sedgefield Campus Elementary School
- Sedgefield Middle School
- Myers Park High School
Utilities
- Central Heating and Cooling System
- Heat Pump System
- Heating System Uses Natural Gas
- Tankless Water Heater
- Gas Water Heater
- Cable TV Available
Community Details
- Sedgefield Subdivision
- Card or Code Access
Listing and Financial Details
- Assessor Parcel Number 14708157
- Tax Block 24
Map
Home Values in the Area
Average Home Value in this Area
Tax History
| Year | Tax Paid | Tax Assessment Tax Assessment Total Assessment is a certain percentage of the fair market value that is determined by local assessors to be the total taxable value of land and additions on the property. | Land | Improvement |
|---|---|---|---|---|
| 2023 | $4,373 | $625,900 | $360,000 | $265,900 |
| 2022 | $4,373 | $440,100 | $327,300 | $112,800 |
| 2021 | $4,361 | $440,100 | $327,300 | $112,800 |
| 2020 | $4,354 | $440,100 | $327,300 | $112,800 |
| 2019 | $4,339 | $440,100 | $327,300 | $112,800 |
| 2018 | $3,002 | $223,200 | $152,000 | $71,200 |
| 2017 | $2,952 | $223,200 | $152,000 | $71,200 |
| 2016 | $2,943 | $223,200 | $152,000 | $71,200 |
| 2015 | $2,931 | $223,200 | $152,000 | $71,200 |
| 2014 | $2,929 | $223,200 | $152,000 | $71,200 |
Property History
| Date | Event | Price | Change | Sq Ft Price |
|---|---|---|---|---|
| 04/17/2025 04/17/25 | Price Changed | $2,599,500 | -3.7% | $458 / Sq Ft |
| 03/21/2025 03/21/25 | For Sale | $2,700,000 | +451.0% | $475 / Sq Ft |
| 06/20/2023 06/20/23 | Sold | $490,000 | -24.6% | $387 / Sq Ft |
| 02/25/2023 02/25/23 | For Sale | $650,000 | -- | $513 / Sq Ft |
Deed History
| Date | Type | Sale Price | Title Company |
|---|---|---|---|
| Warranty Deed | $490,000 | None Listed On Document | |
| Deed | -- | -- |
Mortgage History
| Date | Status | Loan Amount | Loan Type |
|---|---|---|---|
| Previous Owner | $288,000 | New Conventional | |
| Previous Owner | $243,000 | New Conventional | |
| Previous Owner | $254,000 | Unknown | |
| Previous Owner | $235,000 | Unknown | |
| Previous Owner | $30,000 | Credit Line Revolving | |
| Previous Owner | $149,096 | Unknown | |
| Previous Owner | $152,700 | Unknown | |
| Previous Owner | $53,000 | Stand Alone Second | |
| Previous Owner | $30,000 | Stand Alone Second |
Similar Homes in Charlotte, NC
Source: Canopy MLS (Canopy Realtor® Association)
MLS Number: 4232329
APN: 147-081-57
- 510 Poindexter Dr
- 680 Ideal Way
- 720 Ideal Way
- 724 Ideal Way
- 1117 Sedgefield Rd
- 2325 Winthrop Ave
- 2630 Park Rd Unit H
- 518 Ideal Way
- 2620 Park Rd
- 665 Melbourne Ct
- 846 Wriston Place
- 3019 Sunset Dr
- 3033 Sunset Dr
- 623 Olmsted Park Place Unit D
- 448 Iverson Way
- 237 Marsh Rd Unit 101
- 1121 Park Dr W
- 1123 Park Dr W
- 3209 Mayfield Ave Unit 11
- 2114 Kirkwood Ave
