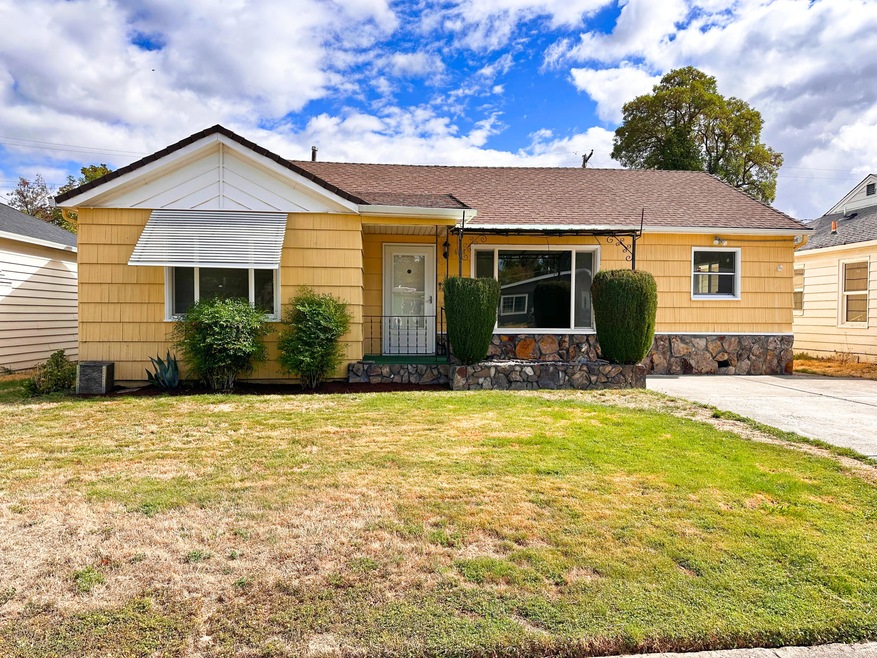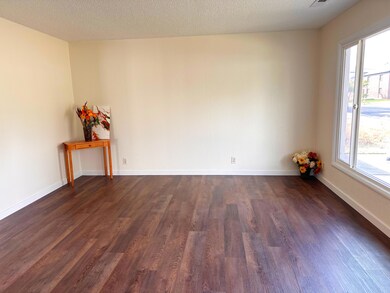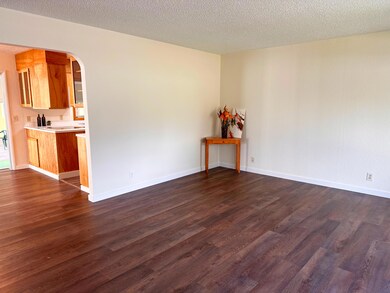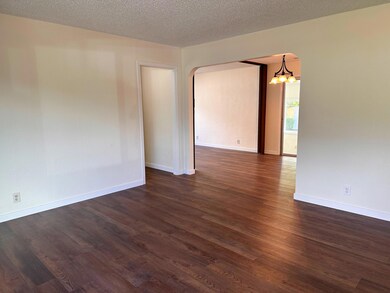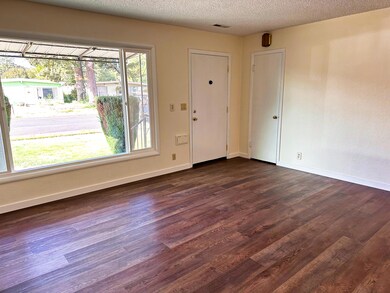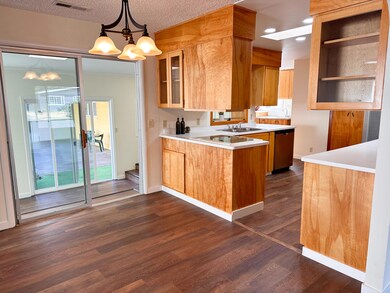
621 S Ivy St Medford, OR 97501
Highlights
- Engineered Wood Flooring
- No HOA
- Separate Outdoor Workshop
- Mud Room
- Cottage
- 1 Car Detached Garage
About This Home
As of October 2024Spacious mid-century home with flexible spaces. Open the front door to a large living room adjacent to the dining area and additional space for a 2nd living room, office or convert into a 3rd brm. The lovely kitchen has loads of counterspace and cabinets, a pantry, skylight, recessed lighting, new stainless-steel dishwasher and includes the microwave, range and fridge. Off the back of the house is a 270sf bright bonus room could easily be divided for a 3rd brm. The Primary brm and full bathroom is separate from the 2nd brm for privacy. The 2nd brm also has a full bathroom next to it and would make a nice roommate situation. There's a large laundry/mudroom connected to the kitchen and a finished storage room in the attic with pull down ladder. Out back there is a private backyard with Large covered patio perfect for entertaining and extended living outdoors. There's also an extra space for Workshop/ art studio/ hobby-haven attached to the garage. Garage also has alley access.
Home Details
Home Type
- Single Family
Est. Annual Taxes
- $2,288
Year Built
- Built in 1948
Lot Details
- 4,792 Sq Ft Lot
- Fenced
- Landscaped
- Level Lot
- Front and Back Yard Sprinklers
- Sprinklers on Timer
- Property is zoned Sfr-10, Sfr-10
Parking
- 1 Car Detached Garage
- Alley Access
- Garage Door Opener
Home Design
- Cottage
- Frame Construction
- Composition Roof
- Concrete Perimeter Foundation
Interior Spaces
- 1,823 Sq Ft Home
- 1-Story Property
- Ceiling Fan
- Vinyl Clad Windows
- Aluminum Window Frames
- Mud Room
- Family Room
- Living Room
- Dining Room
- Laundry Room
Kitchen
- Oven
- Range
- Microwave
- Dishwasher
- Disposal
Flooring
- Engineered Wood
- Vinyl
Bedrooms and Bathrooms
- 2 Bedrooms
- 2 Full Bathrooms
Home Security
- Carbon Monoxide Detectors
- Fire and Smoke Detector
Accessible Home Design
- Grip-Accessible Features
Outdoor Features
- Patio
- Separate Outdoor Workshop
- Shed
Schools
- Jefferson Elementary School
- Oakdale Middle School
- South Medford High School
Utilities
- Forced Air Heating and Cooling System
- Natural Gas Connected
- Phone Available
- Cable TV Available
Community Details
- No Home Owners Association
Listing and Financial Details
- Assessor Parcel Number 10374308
Map
Home Values in the Area
Average Home Value in this Area
Property History
| Date | Event | Price | Change | Sq Ft Price |
|---|---|---|---|---|
| 10/11/2024 10/11/24 | Sold | $335,000 | -1.5% | $184 / Sq Ft |
| 09/25/2024 09/25/24 | Pending | -- | -- | -- |
| 09/24/2024 09/24/24 | Price Changed | $340,000 | -2.9% | $187 / Sq Ft |
| 09/12/2024 09/12/24 | For Sale | $350,000 | -- | $192 / Sq Ft |
Tax History
| Year | Tax Paid | Tax Assessment Tax Assessment Total Assessment is a certain percentage of the fair market value that is determined by local assessors to be the total taxable value of land and additions on the property. | Land | Improvement |
|---|---|---|---|---|
| 2024 | $2,360 | $158,010 | $42,090 | $115,920 |
| 2023 | $2,288 | $153,410 | $40,870 | $112,540 |
| 2022 | $2,232 | $153,410 | $40,870 | $112,540 |
| 2021 | $2,175 | $148,950 | $39,690 | $109,260 |
| 2020 | $2,129 | $144,620 | $38,530 | $106,090 |
| 2019 | $2,078 | $136,330 | $36,320 | $100,010 |
| 2018 | $2,025 | $132,360 | $35,260 | $97,100 |
| 2017 | $1,989 | $132,360 | $35,260 | $97,100 |
| 2016 | $2,002 | $124,770 | $33,240 | $91,530 |
| 2015 | $1,924 | $124,770 | $33,240 | $91,530 |
| 2014 | $1,890 | $117,620 | $31,330 | $86,290 |
Deed History
| Date | Type | Sale Price | Title Company |
|---|---|---|---|
| Warranty Deed | $335,000 | Ticor Title | |
| Bargain Sale Deed | -- | None Available |
Similar Homes in Medford, OR
Source: Southern Oregon MLS
MLS Number: 220189755
APN: 10374308
- 705 Park Ave
- 329 S Grape St
- 210 Commercial Ct
- 211 Commercial Ct
- 231 Commercial Ct
- 535 Dawn Ct
- 1018 S Oakdale Ave
- 412 Laurel St
- 728 W 11th St
- 730 W 11th St
- 616 Newtown St
- 547 Oakdale Dr
- 1328 S Oakdale Ave
- 0 N Pacific Hwy Tract B Unit 102984637
- 1020 W 11th St
- 765 Queens Dr
- 811 Taylor St
- 416 Willamette Ave
- 1033 W 11th St
- 325 W 4th St
