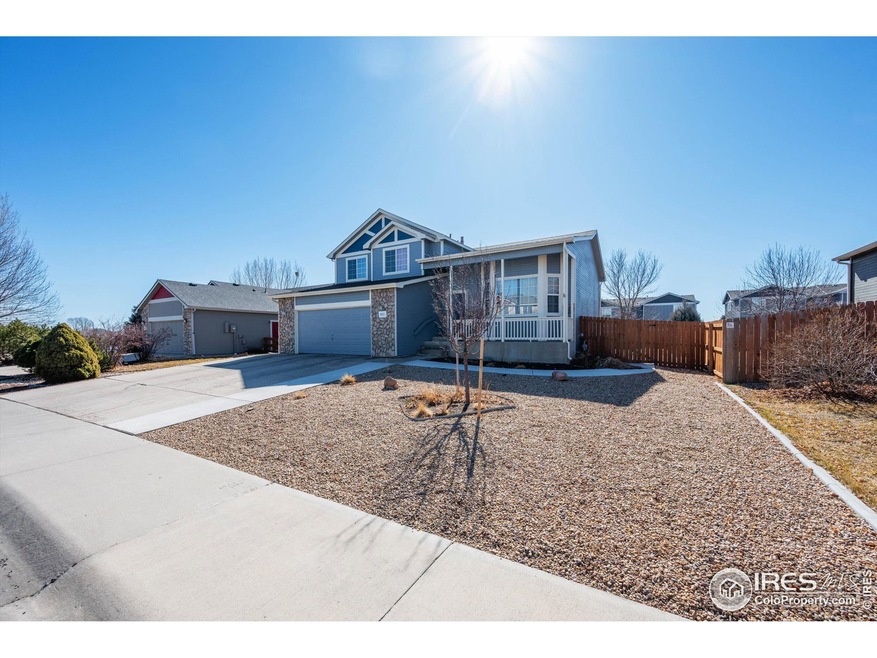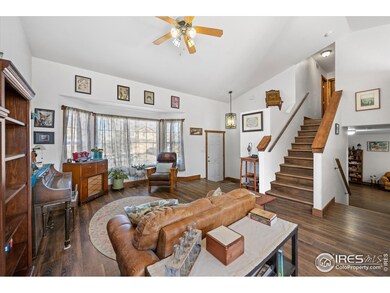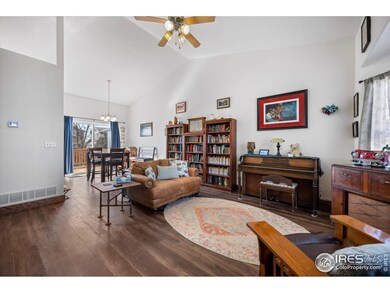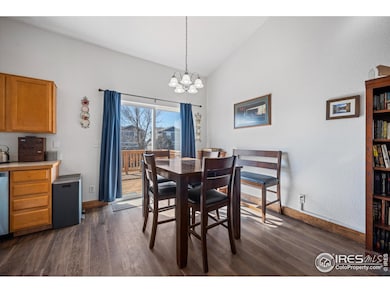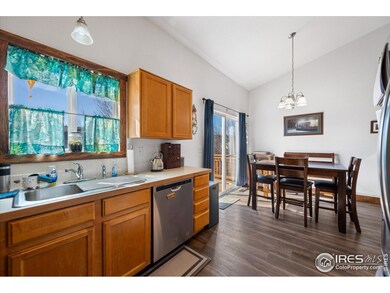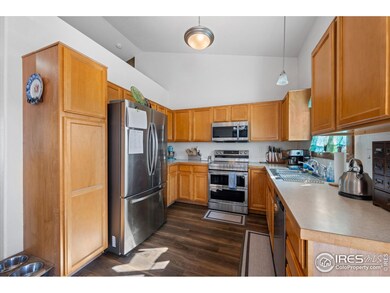
621 Scotch Pine Dr Windsor, CO 80550
Estimated payment $2,996/month
Highlights
- 2 Car Attached Garage
- Forced Air Heating and Cooling System
- Fenced
- Park
- Family Room
About This Home
Come see this outstanding multi-level home in Summit View! A short walk to Range View Elementary, Summit View Park, and the new Severance Library. NO METRO DISTRICT saves you big time on property taxes. New furnace, new A/C, new water heater, and new exterior paint as of 2022. The solar panels are fully paid off and being transferred with the sale! Custom trim, molding, woodwork and laminate flooring throughout. Solid wood doors. The spacious bedroom suite in the basement could also be used as an entertainment room, office space, or separate living for family. Wired for EV charging in the garage. Large southern facing backyard with garden beds, drip lines to plants, and custom curbing. Centrally located between Fort Collins, Loveland, and Greeley. Less than a 10-minute drive to the thriving Windsor Mill District. Schedule your showing today and come see everything this home has to offer!
Home Details
Home Type
- Single Family
Est. Annual Taxes
- $3,039
Year Built
- Built in 2005
Lot Details
- 9,043 Sq Ft Lot
- Fenced
- Sprinkler System
HOA Fees
- $13 Monthly HOA Fees
Parking
- 2 Car Attached Garage
Home Design
- Wood Frame Construction
- Composition Roof
Interior Spaces
- 2,106 Sq Ft Home
- 3-Story Property
- Family Room
- Laminate Flooring
Kitchen
- Electric Oven or Range
- Microwave
- Dishwasher
Bedrooms and Bathrooms
- 4 Bedrooms
Schools
- Range View Elementary School
- Severance Middle School
- Severance High School
Utilities
- Forced Air Heating and Cooling System
Listing and Financial Details
- Assessor Parcel Number R2565003
Community Details
Overview
- Association fees include management
- Summit View Subdivision
Recreation
- Park
Map
Home Values in the Area
Average Home Value in this Area
Tax History
| Year | Tax Paid | Tax Assessment Tax Assessment Total Assessment is a certain percentage of the fair market value that is determined by local assessors to be the total taxable value of land and additions on the property. | Land | Improvement |
|---|---|---|---|---|
| 2024 | $2,326 | $31,520 | $5,830 | $25,690 |
| 2023 | $2,326 | $30,240 | $5,890 | $24,350 |
| 2022 | $2,220 | $22,640 | $4,660 | $17,980 |
| 2021 | $2,071 | $23,290 | $4,790 | $18,500 |
| 2020 | $1,974 | $22,630 | $4,290 | $18,340 |
| 2019 | $1,957 | $22,630 | $4,290 | $18,340 |
| 2018 | $1,778 | $19,470 | $2,810 | $16,660 |
| 2017 | $1,881 | $19,470 | $2,810 | $16,660 |
| 2016 | $1,603 | $16,750 | $1,750 | $15,000 |
| 2015 | $1,492 | $16,750 | $1,750 | $15,000 |
| 2014 | $1,468 | $15,460 | $2,070 | $13,390 |
Property History
| Date | Event | Price | Change | Sq Ft Price |
|---|---|---|---|---|
| 03/31/2025 03/31/25 | Price Changed | $490,000 | -3.4% | $233 / Sq Ft |
| 03/18/2025 03/18/25 | Price Changed | $507,000 | -2.5% | $241 / Sq Ft |
| 03/10/2025 03/10/25 | Price Changed | $520,000 | -2.8% | $247 / Sq Ft |
| 03/03/2025 03/03/25 | For Sale | $535,000 | +12.6% | $254 / Sq Ft |
| 07/31/2022 07/31/22 | Off Market | $475,000 | -- | -- |
| 04/29/2022 04/29/22 | Sold | $475,000 | +3.3% | $278 / Sq Ft |
| 03/30/2022 03/30/22 | Pending | -- | -- | -- |
| 03/24/2022 03/24/22 | Price Changed | $460,000 | -1.1% | $270 / Sq Ft |
| 03/19/2022 03/19/22 | For Sale | $465,000 | +106.8% | $273 / Sq Ft |
| 01/28/2019 01/28/19 | Off Market | $224,900 | -- | -- |
| 07/22/2013 07/22/13 | Sold | $224,900 | 0.0% | $129 / Sq Ft |
| 06/22/2013 06/22/13 | Pending | -- | -- | -- |
| 04/27/2013 04/27/13 | For Sale | $224,900 | -- | $129 / Sq Ft |
Deed History
| Date | Type | Sale Price | Title Company |
|---|---|---|---|
| Warranty Deed | $475,000 | -- | |
| Warranty Deed | $224,900 | North Amer Title Co Of Co | |
| Warranty Deed | $192,500 | None Available | |
| Special Warranty Deed | $111,000 | -- |
Mortgage History
| Date | Status | Loan Amount | Loan Type |
|---|---|---|---|
| Open | $325,000 | New Conventional | |
| Previous Owner | $200,000 | New Conventional | |
| Previous Owner | $229,489 | New Conventional | |
| Previous Owner | $146,827 | New Conventional | |
| Previous Owner | $154,000 | Fannie Mae Freddie Mac |
Similar Homes in Windsor, CO
Source: IRES MLS
MLS Number: 1027512
APN: R2565003
- 104 Summit View Rd
- 100 Summit View Rd
- 811 Audubon Blvd
- 522 Lowland St
- 89 Arapaho St
- 903 Cameron Dr
- 214 Castle Dr
- 533 El Diente Ave
- 96 Flat Iron Ln
- 253 Timber Ridge Ct
- 470 Mt Belford Dr
- 541 El Diente Ave
- 344 Mt Bross Ave
- 1102 Ibex Dr
- 815 Cliffrose Way
- 1013 Mount Oxford Ave
- 906 Mount Shavano Ave
- 702 Mt Evans Ave
- 807 Mount Sneffels Ave
- 601 Gore Range Dr
