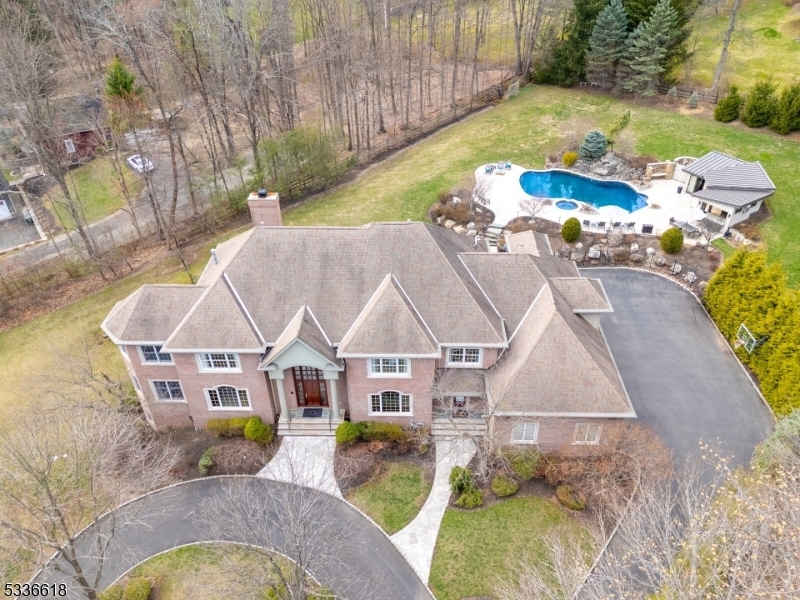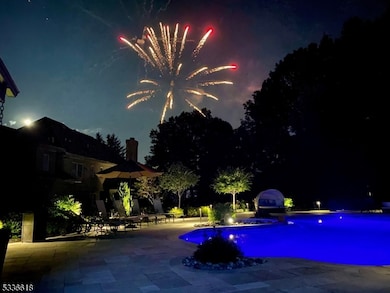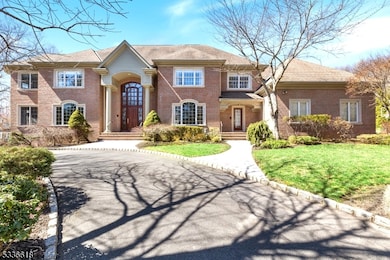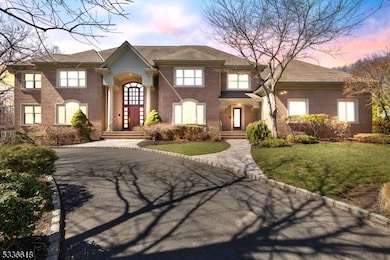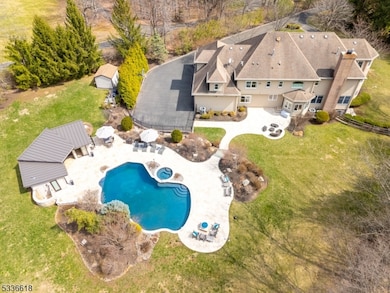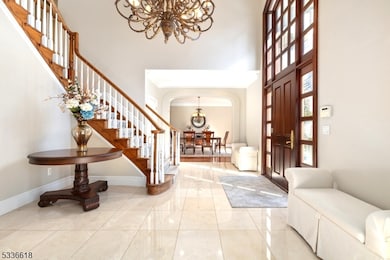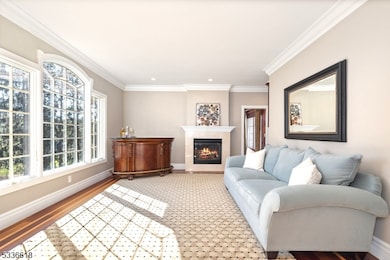621 Valley Rd Watchung, NJ 07069
Watchung NeighborhoodEstimated payment $15,665/month
Highlights
- Popular Property
- Home Theater
- Sitting Area In Primary Bedroom
- Bayberry Elementary School Rated A-
- Heated In Ground Pool
- Custom Home
About This Home
This grand, designer, luxury Home is an oasis nestled in a magical setting at the end of a long driveway. The formidable residence boasts 7 bedrooms, 7.5 baths, 5 fireplaces, and a heated 4-car garage. Built by a renowned local builder, its 3-sided brick exterior & exceptional amenities reflect the pinnacle of refined living. Inside, the home features an elevator for swift access to all 3 levels; including a sun-drenched walkout lower level. A welcoming 2-story foyer of twin mahogany doors opens to inviting rooms showcasing inlaid wood flooring and large rooms bathed in ambient light. The interior is smartly configured with a private office boasting dual gas fireplaces, a wet bar and a formal dining room. The heart of the home is its expansive family room and beautifully appointed kitchen with abundant cabinetry, center island and unobstructed views of the magnificent rear grounds. A 1st floor guest, ensuite complements the second-floor, primary suite with a fireplace, sitting room, and luxurious bath. Four more spacious bedrooms with high ceilings and three full baths complete the 2nd floor while a finished, walkout lower level offers another large bedroom, full bath, rec room with fireplace, media room with wet bar, game area and a gym. The amazing outdoors feature a newly renovated Gunite pool and a fabulous, newly built cabana with an outdoor shower, firepit, designer outdoor lighting with moonlit foliage and an outdoor sound system.
Home Details
Home Type
- Single Family
Est. Annual Taxes
- $33,991
Year Built
- Built in 2003 | Remodeled
Lot Details
- 1.7 Acre Lot
- Level Lot
- Open Lot
- Sprinkler System
- Wooded Lot
Parking
- 4 Car Attached Garage
- Inside Entrance
- Garage Door Opener
- Circular Driveway
- Additional Parking
Home Design
- Custom Home
- Colonial Architecture
- Brick Exterior Construction
- Wood Siding
- Clapboard
Interior Spaces
- 7,000 Sq Ft Home
- Wet Bar
- High Ceiling
- Gas Fireplace
- Thermal Windows
- Blinds
- Entrance Foyer
- Family Room with Fireplace
- 5 Fireplaces
- Great Room with Fireplace
- Living Room with Fireplace
- Breakfast Room
- Formal Dining Room
- Home Theater
- Home Office
- Library with Fireplace
- Game Room
- Conservatory Room
- Storage Room
- Home Gym
- Mountain Views
Kitchen
- Eat-In Kitchen
- Butlers Pantry
- Built-In Electric Oven
- Recirculated Exhaust Fan
- Microwave
- Dishwasher
- Kitchen Island
Flooring
- Wood
- Wall to Wall Carpet
- Marble
Bedrooms and Bathrooms
- 7 Bedrooms
- Sitting Area In Primary Bedroom
- Primary bedroom located on second floor
- En-Suite Primary Bedroom
- Walk-In Closet
- Powder Room
- Maid or Guest Quarters
- In-Law or Guest Suite
- Jetted Tub in Primary Bathroom
- Whirlpool Bathtub
- Steam Shower
- Separate Shower
Laundry
- Laundry Room
- Dryer
- Washer
Finished Basement
- Walk-Out Basement
- Basement Fills Entire Space Under The House
- Garage Access
Home Security
- Carbon Monoxide Detectors
- Fire and Smoke Detector
Pool
- Heated In Ground Pool
- Gunite Pool
- Outdoor Pool
- Spa
Outdoor Features
- Patio
- Gazebo
- Storage Shed
- Outbuilding
Schools
- Bayberry Elementary School
- Vally View Middle School
- Watchung High School
Utilities
- Forced Air Heating and Cooling System
- Multiple Heating Units
- Underground Utilities
- Standard Electricity
- Gas Water Heater
Listing and Financial Details
- Assessor Parcel Number 2721-07002-0000-00007-0001-
- Tax Block *
Map
Home Values in the Area
Average Home Value in this Area
Tax History
| Year | Tax Paid | Tax Assessment Tax Assessment Total Assessment is a certain percentage of the fair market value that is determined by local assessors to be the total taxable value of land and additions on the property. | Land | Improvement |
|---|---|---|---|---|
| 2024 | $33,992 | $1,701,300 | $384,900 | $1,316,400 |
| 2023 | $32,832 | $1,608,600 | $359,700 | $1,248,900 |
| 2022 | $32,481 | $1,546,000 | $339,300 | $1,206,700 |
| 2021 | $30,658 | $1,493,900 | $329,400 | $1,164,500 |
| 2020 | $31,711 | $1,490,200 | $329,400 | $1,160,800 |
| 2019 | $30,658 | $1,477,500 | $329,400 | $1,148,100 |
| 2018 | $29,308 | $1,472,000 | $328,500 | $1,143,500 |
| 2017 | $29,948 | $1,513,300 | $312,900 | $1,200,400 |
| 2016 | $31,173 | $1,490,800 | $312,900 | $1,177,900 |
| 2015 | $28,485 | $1,344,900 | $297,900 | $1,047,000 |
| 2014 | $27,528 | $1,314,600 | $289,100 | $1,025,500 |
Property History
| Date | Event | Price | Change | Sq Ft Price |
|---|---|---|---|---|
| 04/01/2025 04/01/25 | For Sale | $2,299,000 | +53.8% | $328 / Sq Ft |
| 08/13/2012 08/13/12 | Sold | $1,495,000 | -- | -- |
Deed History
| Date | Type | Sale Price | Title Company |
|---|---|---|---|
| Deed | $1,495,000 | None Available | |
| Deed | $1,497,500 | -- | |
| Deed | $425,000 | -- |
Mortgage History
| Date | Status | Loan Amount | Loan Type |
|---|---|---|---|
| Open | $700,000 | Adjustable Rate Mortgage/ARM | |
| Closed | $200,000 | Credit Line Revolving | |
| Closed | $1,100,000 | Adjustable Rate Mortgage/ARM | |
| Previous Owner | $150,000 | Future Advance Clause Open End Mortgage | |
| Previous Owner | $700,000 | No Value Available |
Source: Garden State MLS
MLS Number: 3954076
APN: 21-07002-0000-00007-01
- 14 High Tor Dr
- 305 Ridge Rd
- 145 Nottingham Dr
- 81 Joan Dr
- 46 Brookside Ln
- 9 Parlin Ln
- 41 Indian Run
- 10 Twin Brooks Ct
- 57 Hampton Dr
- 63 Hampton Dr
- 5 North Rd
- 67 Emerson Ln
- 1152 Johnston Dr
- 118 Myrtle Rd Unit 1413
- 122 Myrtle Rd Unit 1415
- 120 Myrtle Rd Unit 1414
- 218 Myrtle Rd
- 122 Myrtle Rd
- 220 Myrtle Rd
- 214 Myrtle Rd
