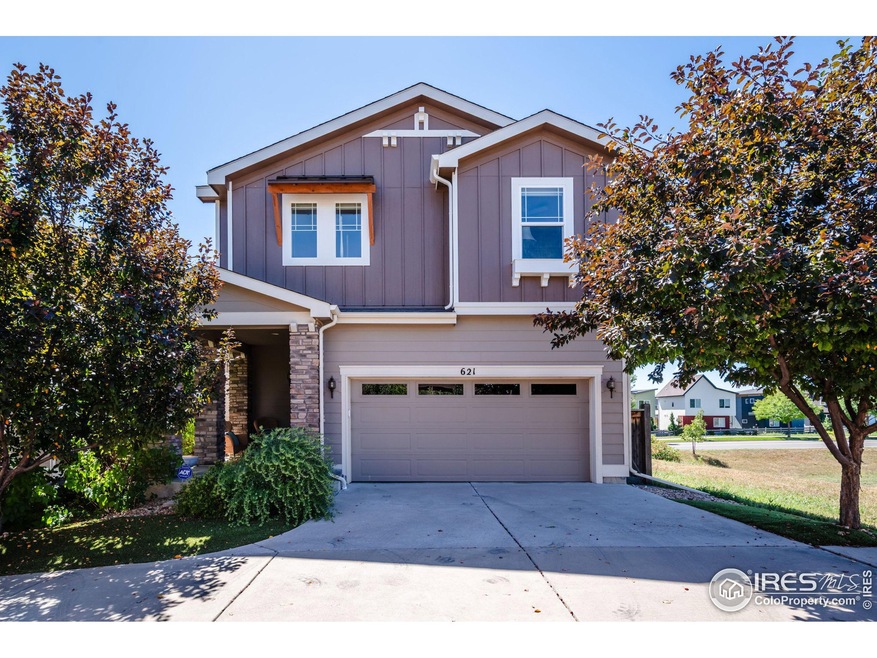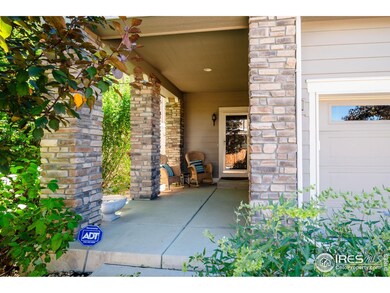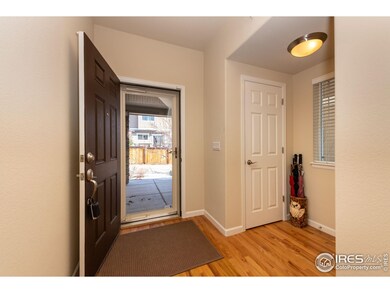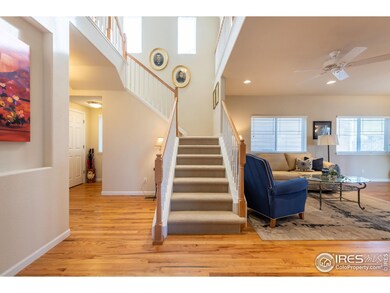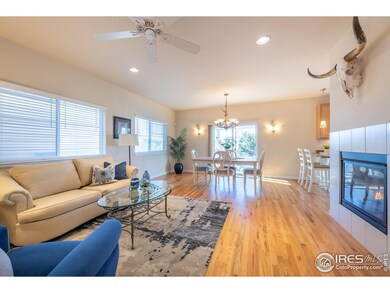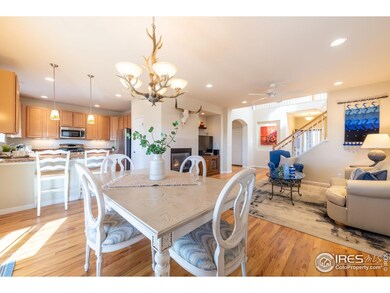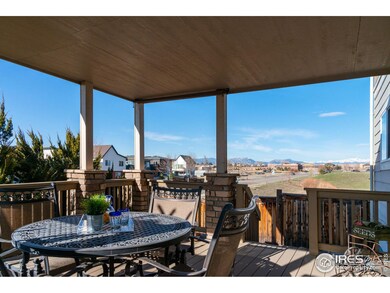
621 Westcliff Dr Lafayette, CO 80026
Highlights
- City View
- Open Floorplan
- Cathedral Ceiling
- Angevine Middle School Rated A-
- Deck
- 3-minute walk to Silver Creek Park
About This Home
As of March 2025Lightly lived in home, feels like new! 3 bedrooms, 4 bathrooms, main floor office, loft, plus fully finished basement. A covered front porch welcomes you inside this light filled home with beautiful wood floors. The open floor plan includes a living room with a gas fireplace, flowing into dining area, kitchen and out to the covered deck for seamless indoor/ outdoor living. The kitchen has plentiful cabinetry, SS appliances, a pantry and breakfast bar. Tucked off the main living area is a cozy office with views and built ins. Lastly the main floor features a 3/4 bath. Up a beautiful, open staircase you will find the primary bedroom which includes a 14x10 sitting area, a luxury 5 piece bath and a walk in closet. Two additional bedrooms share a full bath. Enjoy looking out to the mountains while doing laundry in the second floor laundry room, upgraded washer & dryer included, plus ample cabinetry. Loft has space for TV area or study/office. The basement is finished with large family room with built-ins, full bath and two storage rooms. Low maintenance yard with a lower level flagstone patio and turf grass, so no mowing! Walk to grocery, shops and dining. Easy access to Boulder and Denver, with Old Town an easy bike ride away!
Home Details
Home Type
- Single Family
Est. Annual Taxes
- $4,663
Year Built
- Built in 2012
Lot Details
- 4,792 Sq Ft Lot
- Property fronts an alley
- Open Space
- North Facing Home
- Partially Fenced Property
- Level Lot
- Sprinkler System
HOA Fees
- $60 Monthly HOA Fees
Parking
- 2 Car Attached Garage
- Alley Access
- Driveway Level
Property Views
- City
- Mountain
Home Design
- Wood Frame Construction
- Composition Roof
Interior Spaces
- 3,300 Sq Ft Home
- 2-Story Property
- Open Floorplan
- Cathedral Ceiling
- Gas Fireplace
- Window Treatments
- Living Room with Fireplace
- Dining Room
- Home Office
- Loft
Kitchen
- Eat-In Kitchen
- Gas Oven or Range
- Self-Cleaning Oven
- Microwave
- Dishwasher
- Disposal
Flooring
- Wood
- Carpet
Bedrooms and Bathrooms
- 3 Bedrooms
- Walk-In Closet
- Primary bathroom on main floor
Laundry
- Laundry on upper level
- Dryer
- Washer
Outdoor Features
- Deck
- Exterior Lighting
Schools
- Sanchez Elementary School
- Angevine Middle School
- Centaurus High School
Utilities
- Forced Air Heating System
- Underground Utilities
- High Speed Internet
- Satellite Dish
- Cable TV Available
Additional Features
- Accessible Approach with Ramp
- Property is near a bus stop
Listing and Financial Details
- Assessor Parcel Number R0513136
Community Details
Overview
- Association fees include common amenities, management
- Built by Meritage Homes
- Silver Creek Subdivision
Recreation
- Park
- Hiking Trails
Map
Home Values in the Area
Average Home Value in this Area
Property History
| Date | Event | Price | Change | Sq Ft Price |
|---|---|---|---|---|
| 03/11/2025 03/11/25 | Sold | $750,000 | 0.0% | $227 / Sq Ft |
| 01/24/2025 01/24/25 | For Sale | $750,000 | -- | $227 / Sq Ft |
Tax History
| Year | Tax Paid | Tax Assessment Tax Assessment Total Assessment is a certain percentage of the fair market value that is determined by local assessors to be the total taxable value of land and additions on the property. | Land | Improvement |
|---|---|---|---|---|
| 2024 | $4,663 | $53,540 | $8,710 | $44,830 |
| 2023 | $4,663 | $53,540 | $12,395 | $44,830 |
| 2022 | $3,935 | $41,895 | $9,299 | $32,596 |
| 2021 | $3,892 | $43,101 | $9,567 | $33,534 |
| 2020 | $4,049 | $44,302 | $8,366 | $35,936 |
| 2019 | $3,993 | $44,302 | $8,366 | $35,936 |
| 2018 | $3,283 | $35,957 | $9,144 | $26,813 |
| 2017 | $3,196 | $39,752 | $10,109 | $29,643 |
| 2016 | $3,179 | $34,626 | $8,199 | $26,427 |
| 2015 | $2,979 | $27,948 | $8,199 | $19,749 |
| 2014 | $2,417 | $27,948 | $8,199 | $19,749 |
Mortgage History
| Date | Status | Loan Amount | Loan Type |
|---|---|---|---|
| Open | $550,000 | New Conventional |
Deed History
| Date | Type | Sale Price | Title Company |
|---|---|---|---|
| Warranty Deed | $750,000 | First American Title | |
| Special Warranty Deed | $341,942 | Heritage Title |
Similar Homes in Lafayette, CO
Source: IRES MLS
MLS Number: 1025047
APN: 1465344-31-004
- 411 Levi Ln
- 440 Levi Ln Unit A
- 755 Cristo Ln Unit C
- 951 Vetch Cir
- 0 Rainbow Ln
- 381 Rainbow Ln
- 110 Lucerne Dr
- 205 Lucerne Dr
- 913 Latigo Loop
- 917 Latigo Loop
- 909 Latigo Loop
- 921 Latigo Loop
- 907 Stein St
- 616 Wild Ridge Cir
- 1011 Glenwood Dr
- 596 Mills St
- 1526 Haystack Way
- 928 Farrier Ln
- 1010 Glenwood Dr
- 109 W Simpson St
