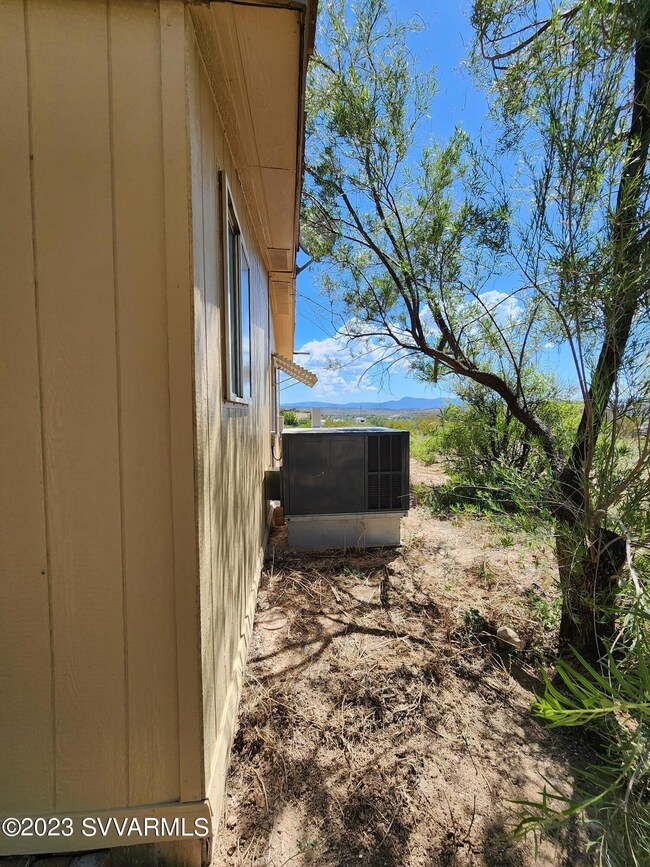
6210 Bice Rd Lake Montezuma, AZ 86335
Lake Montezuma NeighborhoodHighlights
- Horses Allowed On Property
- RV Access or Parking
- 2 Acre Lot
- Beaver Creek School Rated 9+
- Panoramic View
- Open Floorplan
About This Home
As of October 2024Priced to Sell!!!! 2 bd/2ba Manufactured home on 2 acres. Lots of room, bring your toys!! Horses OK. Recently updated with new roof 2022, newer AC, new kitchen with granite countertops! House is all electric on septic and shared well. Open floor plan with well appointed kitchen with island, dining room, living room. Main bedroom is spacious with walk in closet, new carpet and full bathroom with tub and shower. All new flooring trough out ( laminate and tile). Laundry room is oversized with lots of storage. Most windows were replaced. Huge covered back patio. House is ground set on the engineered stem wall/foundation. Beautiful panoramic views. Secluded. Most of the property is fenced. Will not finance FHA as the house was previously moved, will finance VA or conventional. Owner/Broker.
Last Buyer's Agent
Berkshire Hathaway HomeServices Arizona Properties License #SA516853000

Property Details
Home Type
- Manufactured Home
Est. Annual Taxes
- $438
Year Built
- Built in 1981
Lot Details
- 2 Acre Lot
- Rural Setting
- North Facing Home
- Back Yard Fenced
- Landscaped with Trees
Property Views
- Panoramic
- Mountain
- Desert
Home Design
- Pillar, Post or Pier Foundation
- Stem Wall Foundation
- Wood Frame Construction
- Composition Shingle Roof
Interior Spaces
- 1,248 Sq Ft Home
- 1-Story Property
- Open Floorplan
- Cathedral Ceiling
- Double Pane Windows
- Blinds
- Fire and Smoke Detector
Kitchen
- Built-In Electric Oven
- Cooktop
- Microwave
- Dishwasher
- Kitchen Island
Flooring
- Carpet
- Laminate
- Tile
Bedrooms and Bathrooms
- 2 Bedrooms
- En-Suite Primary Bedroom
- Walk-In Closet
- 2 Bathrooms
- Bathtub With Separate Shower Stall
Laundry
- Laundry Room
- Washer Hookup
Parking
- 3 Parking Spaces
- RV Access or Parking
Utilities
- Refrigerated Cooling System
- Forced Air Heating System
- Underground Utilities
- Shared Well
- Electric Water Heater
- Conventional Septic
- Septic System
Additional Features
- Level Entry For Accessibility
- Covered patio or porch
- Flood Zone Lot
- Farm Animals Allowed
- Horses Allowed On Property
- Manufactured Home
Listing and Financial Details
- Assessor Parcel Number 40523016w
Community Details
Overview
- Under 5 Acres Subdivision
Pet Policy
- Pets Allowed
Map
Home Values in the Area
Average Home Value in this Area
Property History
| Date | Event | Price | Change | Sq Ft Price |
|---|---|---|---|---|
| 10/15/2024 10/15/24 | Sold | $270,000 | 0.0% | $216 / Sq Ft |
| 09/21/2024 09/21/24 | Pending | -- | -- | -- |
| 08/31/2024 08/31/24 | Off Market | $270,000 | -- | -- |
| 07/11/2024 07/11/24 | Pending | -- | -- | -- |
| 12/02/2023 12/02/23 | Price Changed | $279,900 | -3.4% | $224 / Sq Ft |
| 10/12/2023 10/12/23 | Price Changed | $289,900 | -3.3% | $232 / Sq Ft |
| 08/31/2023 08/31/23 | For Sale | $299,900 | -- | $240 / Sq Ft |
Similar Homes in the area
Source: Sedona Verde Valley Association of REALTORS®
MLS Number: 533929
- 2323 E Serenity Ranch Rd
- 2253 E Liberty Trail
- 6353 N Popies Way
- 0000 N Patriot Way
- 2675 E Catclaw Cir
- 0000 N Dr
- 11 Acres E Bista Bonita Rd
- 15 Acres Poker Flats Rd
- 3520 E Sumner Place
- 0 Camino Vista Dr
- 6180 N Stratford Ct
- 3715 E Camden Pass
- 3915 E Camden Pass
- 6155 N Jo Ann Dr
- 4420 E Beaver Creek Rd
- 4710 Lazy Lariat Ln
- 3555 W Beaver Creek Rd
- 4705 Lazy Lariat Ln
- 4500 N Culpepper Ranch Rd
- 3605 E Valley Vista Rd






