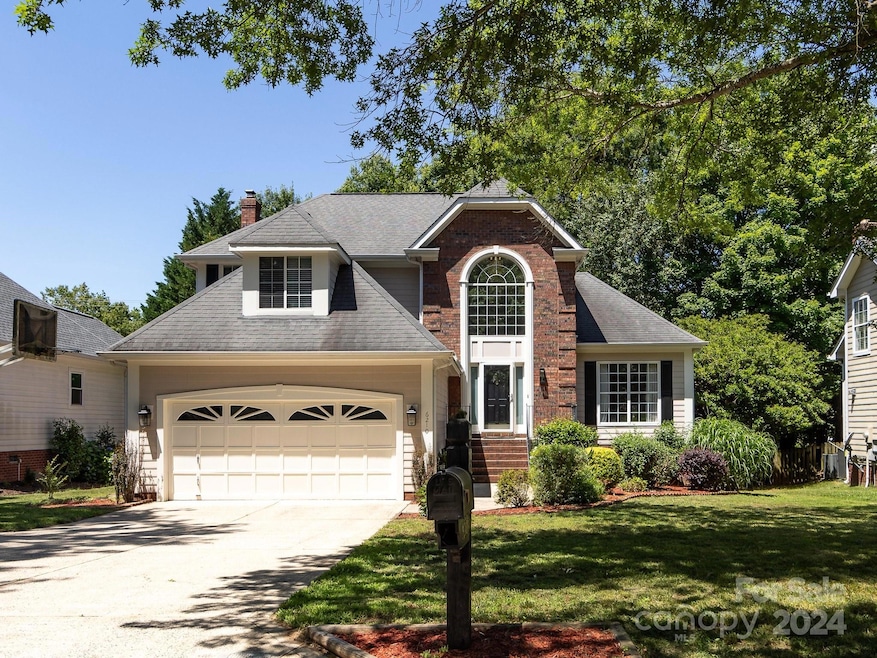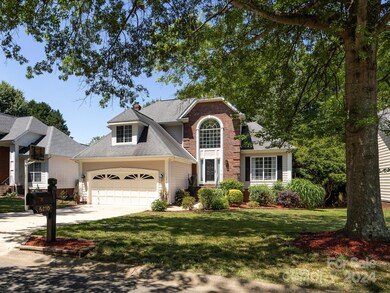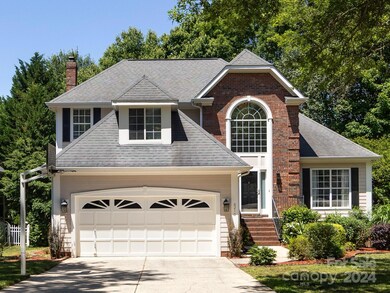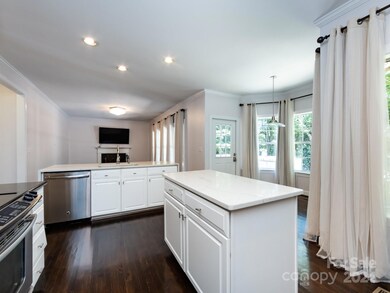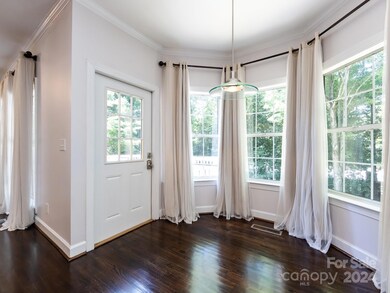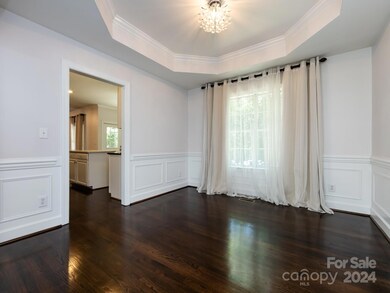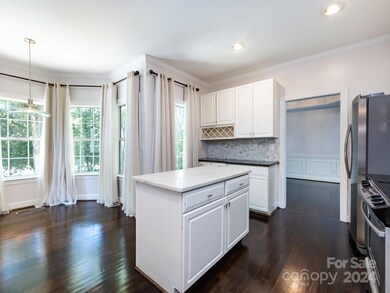
6210 Garamond Ct Charlotte, NC 28270
Sardis Forest NeighborhoodHighlights
- Open Floorplan
- Deck
- Wood Flooring
- East Mecklenburg High Rated A-
- Transitional Architecture
- Front Porch
About This Home
As of December 2024This beautiful updated 4 bedroom 3 full bath home located within established Providence Commons neighborhood. Hardwood floors throughout main with an open concept layout. The two story foyer with glamorous updated chandelier. Updated kitchen includes tons of cabinets ,counter tops, double island, s/s appliances, quartz & granite countertops, tiled backsplash, and a large walking pantry. Breakfast nuke opens to a large deck. The sitting room/den with a real wood burning fireplace. Formal living room and dining room with lots of window and beautiful draperies. Main floor guest bedroom/office with updated full bathroom. Upstairs primary bedroom with ensuite primary bath with a walking shower, jacuzzi tub and double vanity. Updated light fixtures through out. Brand new carpet through out upstairs(May2024).There are 2 additional bedroom and a full bath on the second floor. Complimenting this property there is a bonus room/playroom and an attached 2 car garage.
Last Agent to Sell the Property
RE/MAX Executive Brokerage Email: minavazeen@gmail.com License #124225

Home Details
Home Type
- Single Family
Est. Annual Taxes
- $4,041
Year Built
- Built in 1993
Lot Details
- Property is zoned R4
HOA Fees
- $18 Monthly HOA Fees
Parking
- 2 Car Garage
- Driveway
Home Design
- Transitional Architecture
- Brick Exterior Construction
- Hardboard
Interior Spaces
- 2-Story Property
- Open Floorplan
- Wood Burning Fireplace
- Window Treatments
- Crawl Space
- Laundry Room
Kitchen
- Electric Oven
- Self-Cleaning Oven
- Electric Cooktop
- Microwave
- Dishwasher
- Kitchen Island
- Disposal
Flooring
- Wood
- Tile
Bedrooms and Bathrooms
- Walk-In Closet
- 3 Full Bathrooms
Outdoor Features
- Deck
- Front Porch
Schools
- Lansdowne Elementary School
- East Mecklenburg High School
Utilities
- Central Heating and Cooling System
- Heat Pump System
- Electric Water Heater
Community Details
- Braza Management Association, Phone Number (919) 576-9883
- Providence Commons Subdivision
- Mandatory home owners association
Listing and Financial Details
- Assessor Parcel Number 213-352-55
Map
Home Values in the Area
Average Home Value in this Area
Property History
| Date | Event | Price | Change | Sq Ft Price |
|---|---|---|---|---|
| 12/02/2024 12/02/24 | Sold | $540,000 | -6.9% | $210 / Sq Ft |
| 10/16/2024 10/16/24 | Price Changed | $580,000 | -0.9% | $225 / Sq Ft |
| 10/01/2024 10/01/24 | Price Changed | $585,000 | -1.7% | $227 / Sq Ft |
| 09/06/2024 09/06/24 | Price Changed | $595,000 | -0.8% | $231 / Sq Ft |
| 08/19/2024 08/19/24 | Price Changed | $600,000 | -3.1% | $233 / Sq Ft |
| 08/01/2024 08/01/24 | For Sale | $619,000 | 0.0% | $240 / Sq Ft |
| 01/26/2023 01/26/23 | Rented | $2,900 | 0.0% | -- |
| 01/08/2023 01/08/23 | For Rent | $2,900 | 0.0% | -- |
| 06/20/2022 06/20/22 | Rented | $2,900 | 0.0% | -- |
| 05/26/2022 05/26/22 | For Rent | $2,900 | -- | -- |
Tax History
| Year | Tax Paid | Tax Assessment Tax Assessment Total Assessment is a certain percentage of the fair market value that is determined by local assessors to be the total taxable value of land and additions on the property. | Land | Improvement |
|---|---|---|---|---|
| 2023 | $4,041 | $532,000 | $108,000 | $424,000 |
| 2022 | $3,506 | $350,300 | $75,000 | $275,300 |
| 2021 | $3,495 | $350,300 | $75,000 | $275,300 |
| 2020 | $3,488 | $350,300 | $75,000 | $275,300 |
| 2019 | $3,472 | $350,300 | $75,000 | $275,300 |
| 2018 | $3,453 | $257,600 | $57,000 | $200,600 |
| 2017 | $3,397 | $257,600 | $57,000 | $200,600 |
| 2016 | $3,388 | $257,600 | $57,000 | $200,600 |
| 2015 | $3,376 | $257,600 | $57,000 | $200,600 |
| 2014 | $3,371 | $257,600 | $57,000 | $200,600 |
Mortgage History
| Date | Status | Loan Amount | Loan Type |
|---|---|---|---|
| Open | $480,000 | New Conventional | |
| Closed | $480,000 | New Conventional | |
| Previous Owner | $248,800 | New Conventional | |
| Previous Owner | $189,600 | New Conventional | |
| Previous Owner | $195,000 | New Conventional | |
| Previous Owner | $75,000 | Credit Line Revolving | |
| Previous Owner | $137,500 | Unknown | |
| Previous Owner | $164,500 | Unknown |
Deed History
| Date | Type | Sale Price | Title Company |
|---|---|---|---|
| Warranty Deed | $540,000 | None Listed On Document | |
| Warranty Deed | $540,000 | None Listed On Document | |
| Warranty Deed | $311,000 | None Available | |
| Warranty Deed | $219,000 | None Available |
Similar Homes in Charlotte, NC
Source: Canopy MLS (Canopy Realtor® Association)
MLS Number: 4166159
APN: 213-352-55
- 6200 Summertree Ln
- 6509 Outer Bridge Ln
- 6519 Summertree Ln
- 2417 Hamilton Mill Rd
- 501 River Oaks Ln
- 1419 Jules Ct
- 2516 Middlebridge Ln
- 2234 Hamilton Mill Rd
- 6013 Coaching Inn Ct
- 2221 Hamilton Mill Rd
- 1437 Jules Ct
- 2320 Christensens Ct
- 6200 Old Providence Rd
- 6614 Old Providence Rd
- 703 Sainte Rose Ln
- 4100 Alexander View Dr
- 4100 Alexander View Dr Unit 1
- 800 River Oaks Ln
- 5018 Layman Dr Unit 19
- 5022 Layman Dr Unit 18
