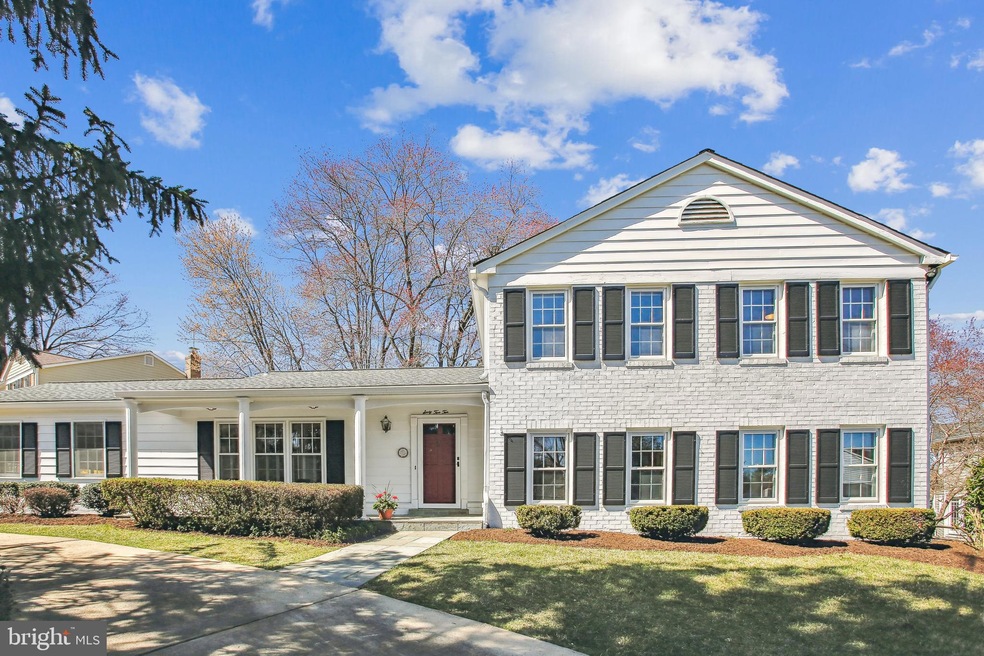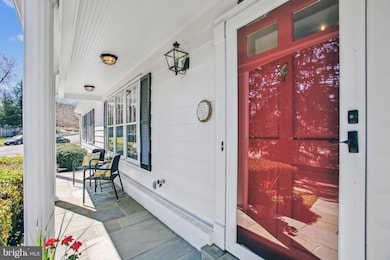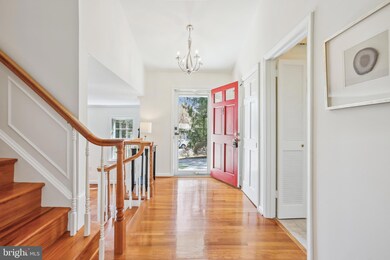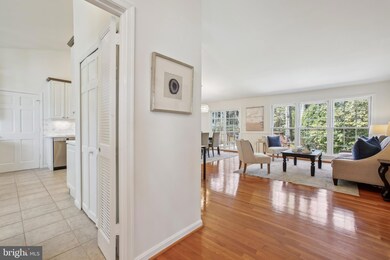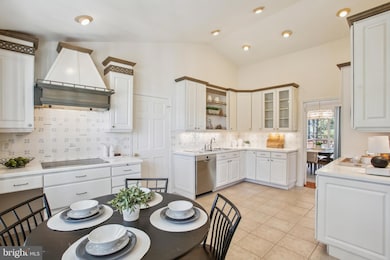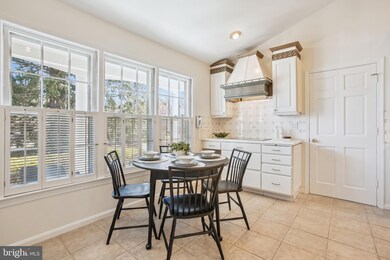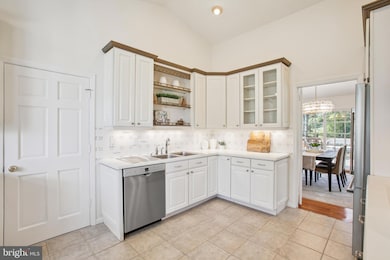
6210 Kilcullen Dr McLean, VA 22101
Estimated payment $9,908/month
Highlights
- View of Trees or Woods
- Recreation Room
- 1 Fireplace
- Chesterbrook Elementary School Rated A
- Wood Flooring
- Corner Lot
About This Home
Welcome home to 6210 Kilcullen Drive, nestled in the highly sought-after Chesterbrook neighborhood! One stoplight from DC and impeccably maintained and cared for by its owners, this 4-level home offers everything today's discerning buyers seek. Boasting abundant natural light, gleaming hardwood floors on the main and upper levels, a spacious eat-in kitchen, and four generously-sized bedrooms (3BD/2BA upstairs, 1BD/1BA downstairs). There is ample space on each level — perfect for entertaining, working from home or simply enjoying everyday family life.
On the main level, the kitchen is highlighted by its vaulted ceilings with recessed lighting, 42-inch white shaker cabinets and stainless steel appliances including a new double-oven and microwave (2025), Bosch dishwasher (2023) and Beko refrigerator (2023). It also features a built-in desk with wine storage, display cabinets, open shelving, a pantry and direct garage access. The kitchen opens to the dining room through French doors, creating a seamless flow for both cooking and entertaining, with a patio just beyond, perfect for enjoying a morning coffee or evening drinks. The Living Room and Family Room provide two distinct spaces for relaxation, offering plenty of room to spread out without losing a sense of connection.
Upstairs, the primary bedroom is expansive, with plenty of room for a king-sized bed and seating area, along with two closets outfitted with storage systems. The en-suite bathroom features dual vanities and a shower. Down the hall are two additional bedrooms and a full hallway bathroom with a tub shower, and an added skylight and sun tunnel to bring in even more natural light.
Downstairs, off the Family Room, is the fourth bedroom and third full bathroom, as well as a coveted laundry room with a newer GE washer/dryer (2022) and cabinets. The remodeled Rec Room and storage space on the lowest level are limited only by your imagination as to what the space can become, with 4 premium vinyl hopper windows that open to bring in fresh air. The backyard is a true retreat, featuring a deck, patio and charming bridge, with room for outdoor activities and relaxation, as well as a high-quality in-ground irrigation system to maintain a fresh green lawn with minimal effort.
Notable upgrades include Carrier furnace (2023); Promax water heater (2019); new chimney (2011), and roof (2011), with a 50-year extended warranty; see Documents for full list. Welcome home!
Home Details
Home Type
- Single Family
Est. Annual Taxes
- $15,460
Year Built
- Built in 1971
Lot Details
- 0.34 Acre Lot
- Corner Lot
- Property is in excellent condition
- Property is zoned 121
HOA Fees
- $25 Monthly HOA Fees
Parking
- 2 Car Direct Access Garage
- Side Facing Garage
- Garage Door Opener
- Circular Driveway
Property Views
- Woods
- Garden
Home Design
- Split Level Home
- Brick Exterior Construction
- Concrete Perimeter Foundation
Interior Spaces
- Property has 4 Levels
- Built-In Features
- 1 Fireplace
- Family Room
- Living Room
- Dining Room
- Recreation Room
Kitchen
- Eat-In Kitchen
- Built-In Double Oven
- Electric Oven or Range
- Built-In Range
- Built-In Microwave
- Ice Maker
- Dishwasher
- Stainless Steel Appliances
- Upgraded Countertops
- Trash Compactor
- Disposal
Flooring
- Wood
- Carpet
- Luxury Vinyl Plank Tile
Bedrooms and Bathrooms
- En-Suite Primary Bedroom
- Walk-In Closet
Laundry
- Laundry Room
- Laundry on lower level
- Dryer
- Washer
Finished Basement
- Basement Fills Entire Space Under The House
- Connecting Stairway
- Interior Basement Entry
Schools
- Chesterbrook Elementary School
- Longfellow Middle School
- Mclean High School
Utilities
- Forced Air Heating and Cooling System
- Vented Exhaust Fan
- Natural Gas Water Heater
Community Details
- Association fees include common area maintenance
- Chesterford Community Association
- Chesterford Subdivision
Listing and Financial Details
- Tax Lot 10
- Assessor Parcel Number 0313 29 0010
Map
Home Values in the Area
Average Home Value in this Area
Tax History
| Year | Tax Paid | Tax Assessment Tax Assessment Total Assessment is a certain percentage of the fair market value that is determined by local assessors to be the total taxable value of land and additions on the property. | Land | Improvement |
|---|---|---|---|---|
| 2024 | $15,524 | $1,313,960 | $563,000 | $750,960 |
| 2023 | $14,565 | $1,264,850 | $533,000 | $731,850 |
| 2022 | $13,429 | $1,151,190 | $518,000 | $633,190 |
| 2021 | $13,294 | $1,111,070 | $503,000 | $608,070 |
| 2020 | $14,220 | $1,178,630 | $503,000 | $675,630 |
| 2019 | $13,157 | $1,090,500 | $503,000 | $587,500 |
| 2018 | $11,777 | $1,024,090 | $490,000 | $534,090 |
| 2017 | $12,125 | $1,024,090 | $490,000 | $534,090 |
| 2016 | $11,052 | $935,430 | $471,000 | $464,430 |
| 2015 | $10,551 | $926,320 | $471,000 | $455,320 |
| 2014 | $9,098 | $800,570 | $453,000 | $347,570 |
Property History
| Date | Event | Price | Change | Sq Ft Price |
|---|---|---|---|---|
| 03/31/2025 03/31/25 | Pending | -- | -- | -- |
| 03/27/2025 03/27/25 | For Sale | $1,540,000 | -- | $483 / Sq Ft |
Deed History
| Date | Type | Sale Price | Title Company |
|---|---|---|---|
| Deed | -- | None Listed On Document |
Mortgage History
| Date | Status | Loan Amount | Loan Type |
|---|---|---|---|
| Previous Owner | $363,803 | New Conventional |
Similar Homes in the area
Source: Bright MLS
MLS Number: VAFX2229468
APN: 0313-29-0010
- 6238 Linway Terrace
- 6303 Hunting Ridge Ln
- 6304 Old Dominion Dr
- 6313 Old Dominion Dr
- 1705 East Ave
- 1669 East Ave
- 1755 East Ave
- 6346 Old Dominion Dr
- 6195 Adeline Ct
- 1614 Fielding Lewis Way
- 6329 Linway Terrace
- 6030 Woodland Terrace
- 6221 Nelway Dr
- 6330 Cross St
- 6100 Solitaire Way
- 1830 Massachusetts Ave
- 6318 Mori St
- 6018 Woodland Terrace
- 6156 Loch Raven Dr
- 1803 Dumbarton St
