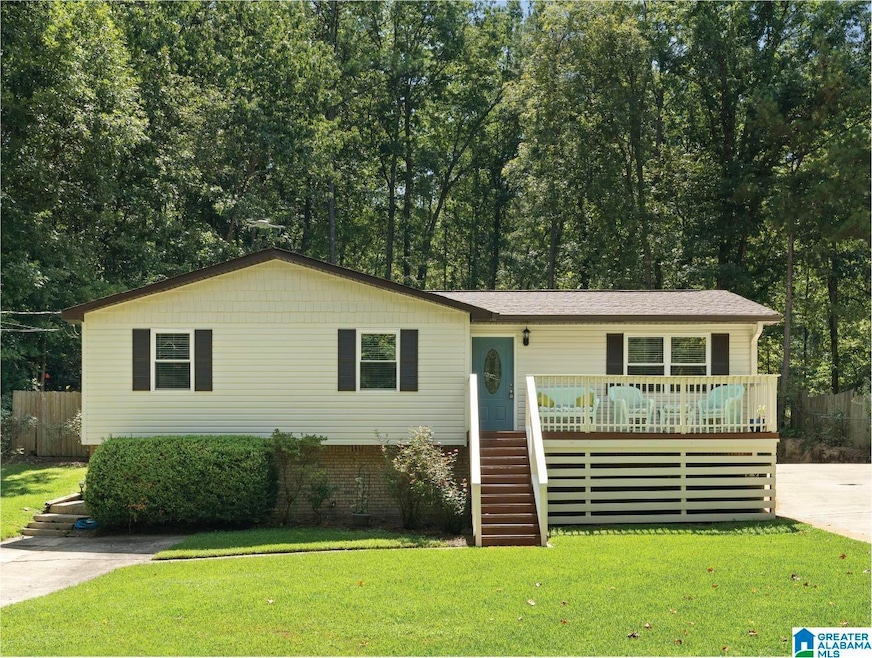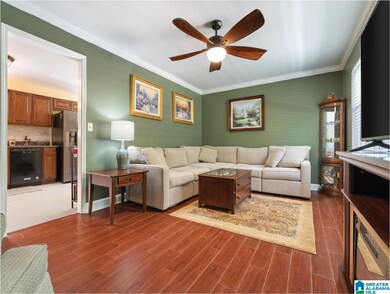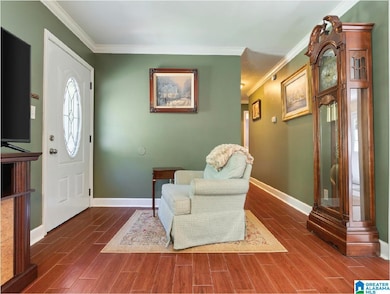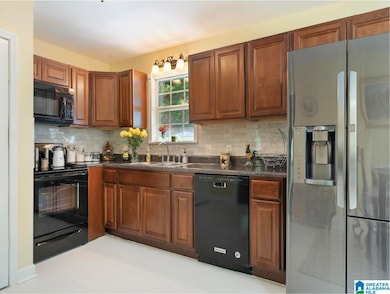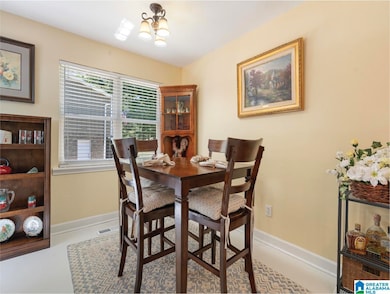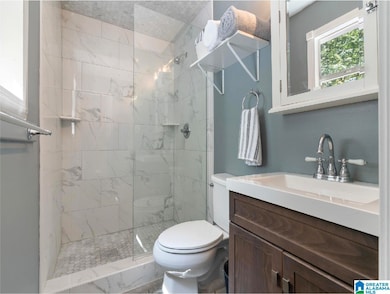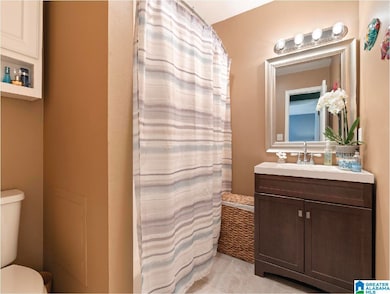
6211 Alabama Dr Trussville, AL 35173
Estimated payment $1,637/month
Highlights
- In Ground Pool
- Deck
- Fenced Yard
- Magnolia Elementary School Rated A
- Attic
- Porch
About This Home
Your Dream Home Oasis Awaits! Step into this charming updated 3 bedroom, 2 bath home, perfectly designed for modern living and entertaining. You will love this Trussville location only minutes from the Entertainment District, Sports Center and Veterans Park. A stunning backyard with a sparkling inground pool and lots or dining and lounging space, not to mention a bonus man/cave or she/shed. You will enjoy the nicely landscaped grounds that make every day feel like a getaway. Call today for your private tour.
Home Details
Home Type
- Single Family
Est. Annual Taxes
- $885
Year Built
- Built in 1983
Lot Details
- 0.68 Acre Lot
- Fenced Yard
Parking
- Driveway
Home Design
- Vinyl Siding
Interior Spaces
- 1,128 Sq Ft Home
- 1-Story Property
- Smooth Ceilings
- Crawl Space
- Pull Down Stairs to Attic
Kitchen
- Electric Oven
- Electric Cooktop
- Built-In Microwave
- Dishwasher
- Laminate Countertops
Flooring
- Carpet
- Tile
Bedrooms and Bathrooms
- 3 Bedrooms
- 2 Full Bathrooms
- Bathtub and Shower Combination in Primary Bathroom
- Separate Shower
- Linen Closet In Bathroom
Laundry
- Laundry Room
- Laundry on main level
- Washer and Electric Dryer Hookup
Pool
- In Ground Pool
- Fence Around Pool
Outdoor Features
- Deck
- Patio
- Porch
Schools
- Magnolia Elementary School
- Hewitt-Trussville Middle School
- Hewitt-Trussville High School
Utilities
- Central Heating and Cooling System
- Underground Utilities
- Electric Water Heater
- Septic Tank
Listing and Financial Details
- Visit Down Payment Resource Website
- Assessor Parcel Number 12-00-35-3-002-003.003
Map
Home Values in the Area
Average Home Value in this Area
Tax History
| Year | Tax Paid | Tax Assessment Tax Assessment Total Assessment is a certain percentage of the fair market value that is determined by local assessors to be the total taxable value of land and additions on the property. | Land | Improvement |
|---|---|---|---|---|
| 2024 | $885 | $15,100 | -- | -- |
| 2022 | $764 | $13,160 | $4,400 | $8,760 |
| 2021 | $660 | $11,480 | $4,400 | $7,080 |
| 2020 | $646 | $11,250 | $4,400 | $6,850 |
| 2019 | $635 | $11,080 | $0 | $0 |
| 2018 | $578 | $10,160 | $0 | $0 |
| 2017 | $578 | $10,160 | $0 | $0 |
| 2016 | $578 | $10,160 | $0 | $0 |
| 2015 | $578 | $10,160 | $0 | $0 |
| 2014 | $505 | $10,060 | $0 | $0 |
| 2013 | $505 | $10,060 | $0 | $0 |
Property History
| Date | Event | Price | Change | Sq Ft Price |
|---|---|---|---|---|
| 03/17/2025 03/17/25 | Price Changed | $280,000 | -3.4% | $248 / Sq Ft |
| 12/30/2024 12/30/24 | For Sale | $290,000 | -- | $257 / Sq Ft |
Deed History
| Date | Type | Sale Price | Title Company |
|---|---|---|---|
| Deed | -- | -- | |
| Warranty Deed | -- | -- |
Similar Homes in Trussville, AL
Source: Greater Alabama MLS
MLS Number: 21405656
APN: 12-00-35-3-002-003.003
- 109 Alabama Blvd
- 117 Alabama Blvd
- 125 Alabama Blvd
- 426 Glen Cross Cove Unit 2
- 133 Alabama Blvd
- 318 Glen Cross Way
- 148 Yvonne St
- 209 Annetta Cir
- 292 Glen Cross Dr
- 296 Glen Cross Dr
- 105 Silverleaf Dr
- 5482 Azalea Trace
- 3197 Trace Cir
- 5476 Wisteria Trace
- 300 Alabama Blvd Unit 10
- 328 Alabama Blvd Unit 328
- 5437 Wisteria Trace
- 300 Pierson Dr
- 6408 Mountain Laurel Ln Unit 23
- 5135 Promenade Dr
