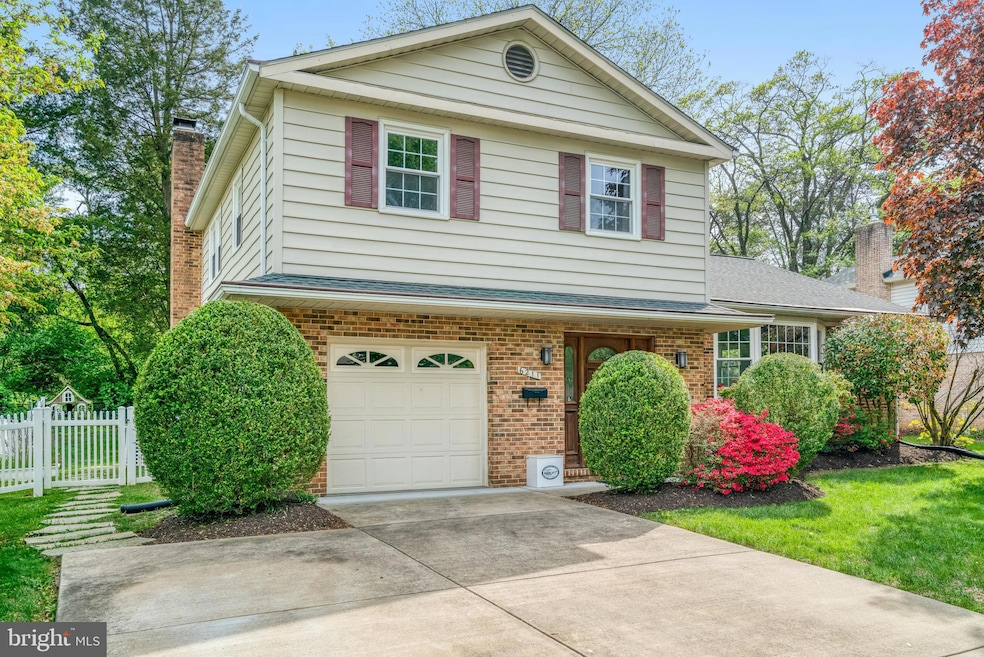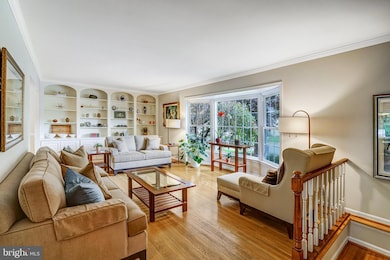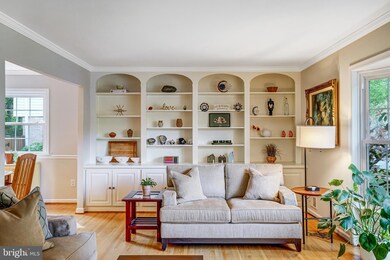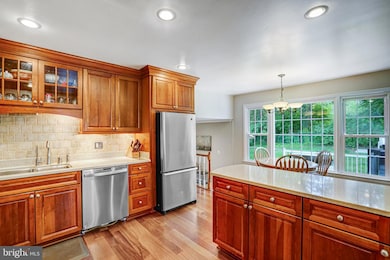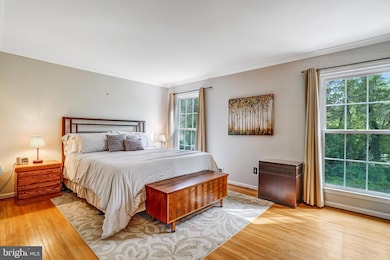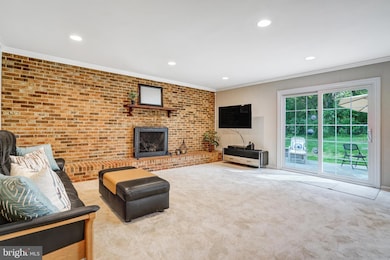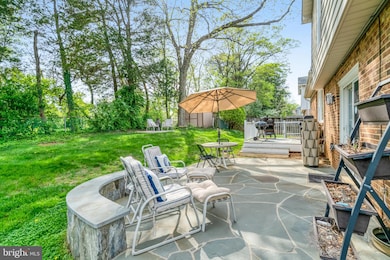
6211 Berlee Dr Alexandria, VA 22312
Estimated payment $5,712/month
Highlights
- Popular Property
- Open Floorplan
- Deck
- View of Trees or Woods
- Colonial Architecture
- Recreation Room
About This Home
Entirely & Beautifully updated home in quiet, tucked away and super convenient location! Mostly flat & fully fenced backyard that backs to trees & green space with updated hardscaping & newly installed deck is perfect for entertaining or simply enjoying the quiet & nature outdoors. Great open flow for entertaining and large rooms throughout. Hardwood floors, exposed brick wall with gas fireplace & custom built-ins, this home will not disappoint! Four well appointed BRs on upper level plus bonus room next to recreation room on lower level & plentiful storage space provides lots of options for all your needs! Located in Fairfax County schools district, on the edge of Alexandria City, minutes to Mark Center, Pentagon, Shirlington & Amazon HQ2! Right off 395 for EZ commuting or use local roads. Just blocks to community pool, nature/bike trail, stream & only 1 mile to free DASH bus, 3 miles to Metro, plus near the upcoming Landmark redevelopment (expected to be like Mosaic District). Won't last! OPEN THIS FRI 4/25 @ 5:30-7:30, SAT & SUN 4/26-27 @ 2-4
Open House Schedule
-
Saturday, April 26, 20252:00 to 4:00 pm4/26/2025 2:00:00 PM +00:004/26/2025 4:00:00 PM +00:00Add to Calendar
-
Sunday, April 27, 20252:00 to 4:00 pm4/27/2025 2:00:00 PM +00:004/27/2025 4:00:00 PM +00:00Add to Calendar
Home Details
Home Type
- Single Family
Est. Annual Taxes
- $9,942
Year Built
- Built in 1972
Lot Details
- 8,488 Sq Ft Lot
- Open Space
- Property is Fully Fenced
- Extensive Hardscape
- Level Lot
- Backs to Trees or Woods
- Back and Front Yard
- Property is in very good condition
- Property is zoned 131
Property Views
- Woods
- Garden
Home Design
- Colonial Architecture
- Split Level Home
- Brick Exterior Construction
- Block Foundation
- Wood Siding
Interior Spaces
- Property has 4 Levels
- Open Floorplan
- Built-In Features
- Crown Molding
- Wood Burning Fireplace
- Family Room Off Kitchen
- Living Room
- Formal Dining Room
- Recreation Room
- Bonus Room
- Eat-In Kitchen
- Finished Basement
Flooring
- Wood
- Luxury Vinyl Plank Tile
Bedrooms and Bathrooms
- 4 Bedrooms
- En-Suite Primary Bedroom
Laundry
- Laundry Room
- Laundry on main level
Parking
- 3 Parking Spaces
- 3 Driveway Spaces
Accessible Home Design
- More Than Two Accessible Exits
- Entry Slope Less Than 1 Foot
Outdoor Features
- Deck
- Patio
- Playground
- Play Equipment
Utilities
- Forced Air Heating and Cooling System
- Natural Gas Water Heater
- Municipal Trash
Listing and Financial Details
- Tax Lot 101
- Assessor Parcel Number 0722 09 0101
Community Details
Overview
- No Home Owners Association
- Heywood Glen Subdivision
Recreation
- Lap or Exercise Community Pool
Map
Home Values in the Area
Average Home Value in this Area
Tax History
| Year | Tax Paid | Tax Assessment Tax Assessment Total Assessment is a certain percentage of the fair market value that is determined by local assessors to be the total taxable value of land and additions on the property. | Land | Improvement |
|---|---|---|---|---|
| 2024 | $9,936 | $796,690 | $294,000 | $502,690 |
| 2023 | $9,286 | $771,240 | $294,000 | $477,240 |
| 2022 | $8,805 | $720,890 | $279,000 | $441,890 |
| 2021 | $8,242 | $661,470 | $262,000 | $399,470 |
| 2020 | $8,015 | $639,470 | $240,000 | $399,470 |
| 2019 | $7,587 | $602,450 | $240,000 | $362,450 |
| 2018 | $6,928 | $602,450 | $240,000 | $362,450 |
| 2017 | $7,230 | $586,450 | $224,000 | $362,450 |
| 2016 | $6,912 | $559,600 | $224,000 | $335,600 |
| 2015 | $6,245 | $521,620 | $206,000 | $315,620 |
| 2014 | $6,231 | $521,620 | $206,000 | $315,620 |
Property History
| Date | Event | Price | Change | Sq Ft Price |
|---|---|---|---|---|
| 04/24/2025 04/24/25 | For Sale | $875,000 | +27.7% | $253 / Sq Ft |
| 06/14/2019 06/14/19 | Sold | $685,000 | +1.5% | $238 / Sq Ft |
| 04/29/2019 04/29/19 | Pending | -- | -- | -- |
| 04/25/2019 04/25/19 | For Sale | $675,000 | +14.4% | $235 / Sq Ft |
| 02/28/2012 02/28/12 | Sold | $590,000 | 0.0% | $187 / Sq Ft |
| 01/19/2012 01/19/12 | Pending | -- | -- | -- |
| 01/12/2012 01/12/12 | For Sale | $590,000 | -- | $187 / Sq Ft |
Deed History
| Date | Type | Sale Price | Title Company |
|---|---|---|---|
| Deed | $685,000 | Mbh Settlement Group Lc | |
| Warranty Deed | $590,000 | -- |
Mortgage History
| Date | Status | Loan Amount | Loan Type |
|---|---|---|---|
| Open | $535,800 | New Conventional | |
| Closed | $616,500 | New Conventional | |
| Previous Owner | $56,000 | Credit Line Revolving | |
| Previous Owner | $453,000 | New Conventional | |
| Previous Owner | $472,000 | New Conventional |
Similar Homes in Alexandria, VA
Source: Bright MLS
MLS Number: VAFX2232226
APN: 0722-09-0101
- 6108 Larstan Dr
- 6115 Everglades Dr
- 1519 N Chambliss St
- 6206 Yellowstone Dr
- 5867 Doris Dr
- 637 N Armistead St
- 6384 Lincolnia Rd
- 6327 Everglades Dr
- 5840 Doris Place
- 4103 Mesa Way
- 525 N Armistead St Unit 101
- 525 N Armistead St Unit T2
- 523 N Armistead St Unit 201
- 519 N Armistead St Unit T1
- 500 Triadelphia Way
- 5931 Quantrell Ave Unit 201
- 4505 Park Rd
- 301 N Beauregard St Unit 1217
- 301 N Beauregard St Unit 916
- 6202 Parkhill Dr
