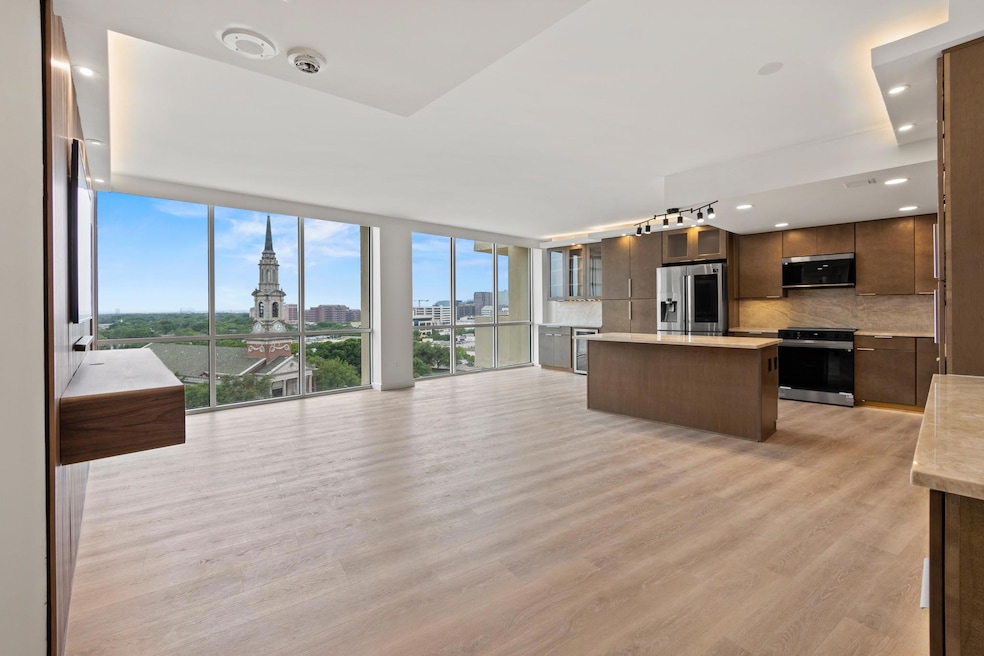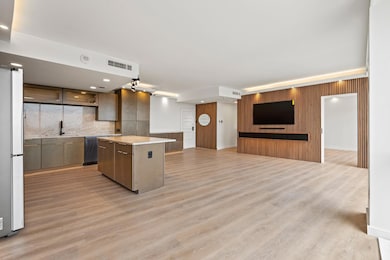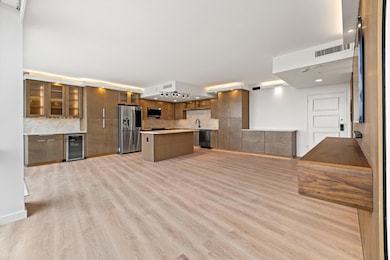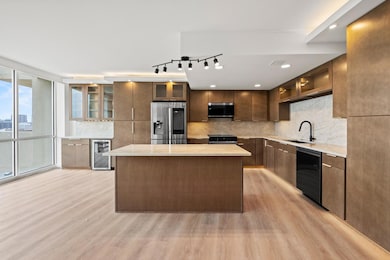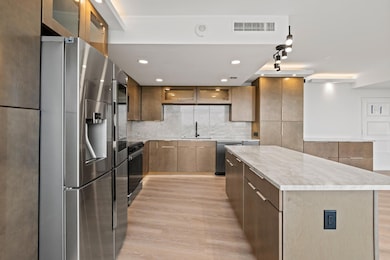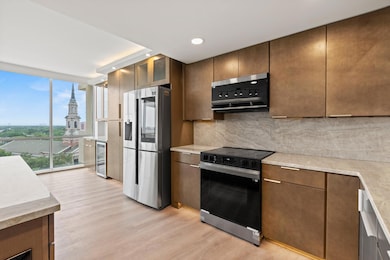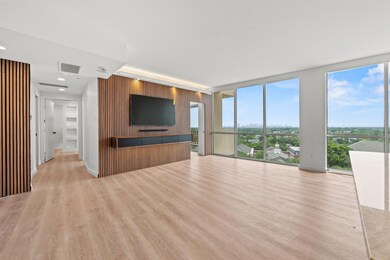
Preston Tower Condominiums 6211 W Northwest Hwy Unit 1007 Dallas, TX 75225
Preston Hollow NeighborhoodHighlights
- Outdoor Pool
- Attached Garage
- 1-Story Property
- 4.26 Acre Lot
About This Home
Modern Luxury 2BR, 2BA Apartment Fully Remodeled with Stunning Dallas Skyline Views – Preston TowerWelcome to your dream home in the highly sought-after Preston Hollow & Highland Park area! This 1,115 sqft 2-bedroom, 2-bathroom apartment in Preston Tower is newly and fully remodeled (floor-to-ceiling, wall-to-wall, pane-to-pane) with thoughtful touches throughout. It offers a spacious and modern design with high-end finishes, custom amenities, spectacular lighting, and breathtaking views of the Dallas skyline for a luxurious living experience.Apartment Features & Experience:Living & KitchenSpacious Living & Kitchen area with an open floor plan, tons of natural light, custom cabinets, pantries, kitchen island, built-in spice rack, and functional lighting throughout. Custom bar with glass cabinets, 28-bottle wine cooler, and a hidden wine glass rack - perfect for entertaining. Floor-to-ceiling windows with stunning views of the Dallas skyline and Highland Park. Seamless quartz counter tops and backsplash.4-door smart fridge with WiFi and a screen for TV, apps, and streaming music. One section flexes as a fridge or freezer at the touch of a button.Bedrooms & BathroomsBoth bedrooms have balcony access and stunning and completely unobstructed views of the Dallas skyline.Lots of closet space: Custom wood closets throughout the unit. All closets have soft close doors and drawers with automatic LED lighting.Floating bathroom vanities with ambient lighting and LED mirror cabinets for optimal storage.Smart toilet with bidet, autoflush, air dryer, and heated seat in both bathrooms. Pre-wired and wall-mounted towel warmers, conveniently placed next to the shower.More Spectacular FinishesIn-unit Laundry: Washer-dryer combo unit built into the cabinetry. Tray ceilings with recessed downlights and ambient uplights throughout the unit for a sophisticated touch.
Condo Details
Home Type
- Condominium
Est. Annual Taxes
- $8,722
Year Built
- Built in 1966
HOA Fees
- $1,078 Monthly HOA Fees
Home Design
- Concrete Siding
Interior Spaces
- 1,115 Sq Ft Home
- 1-Story Property
Kitchen
- Dishwasher
- Disposal
Bedrooms and Bathrooms
- 2 Bedrooms
- 2 Full Bathrooms
Parking
- Attached Garage
- 1 Carport Space
Pool
- Outdoor Pool
Schools
- Prestonhol Elementary School
- Benjamin Franklin Middle School
- Hillcrest High School
Listing and Financial Details
- Residential Lease
- Security Deposit $7,950
- Tenant pays for all utilities
- $100 Application Fee
- Assessor Parcel Number 00000405392830000
- Tax Block J5463
Community Details
Overview
- First Service Residential HOA, Phone Number (214) 369-9276
- Preston Tower Condo Subdivision
- Mandatory home owners association
Pet Policy
- No Pets Allowed
Map
About Preston Tower Condominiums
About the Listing Agent
Navjot's Other Listings
Source: North Texas Real Estate Information Systems (NTREIS)
MLS Number: 20911148
APN: 00000405392830000
- 6211 W Northwest Hwy Unit 304
- 6211 W Northwest Hwy Unit G715
- 6211 W Northwest Hwy Unit 1204
- 6211 W Northwest Hwy Unit 2507
- 6211 W Northwest Hwy Unit 2601
- 6211 W Northwest Hwy Unit G225
- 6126 Averill Way Unit 203 W
- 6143 Averill Way Unit A
- 6222 Bandera Ave Unit C
- 6115 Averill Way Unit B
- 6110 Averill Way Unit B
- 6235 Bandera Ave Unit D
- 6227 Bandera Ave Unit B
- 3840 Villanova St
- 6124 Del Norte Ln
- 6335 W Northwest Hwy Unit 711
- 6335 W Northwest Hwy Unit 1817
- 6119 Bandera Ave Unit A
- 6131 Bandera Ave
- 6131 Bandera Ave Unit A
