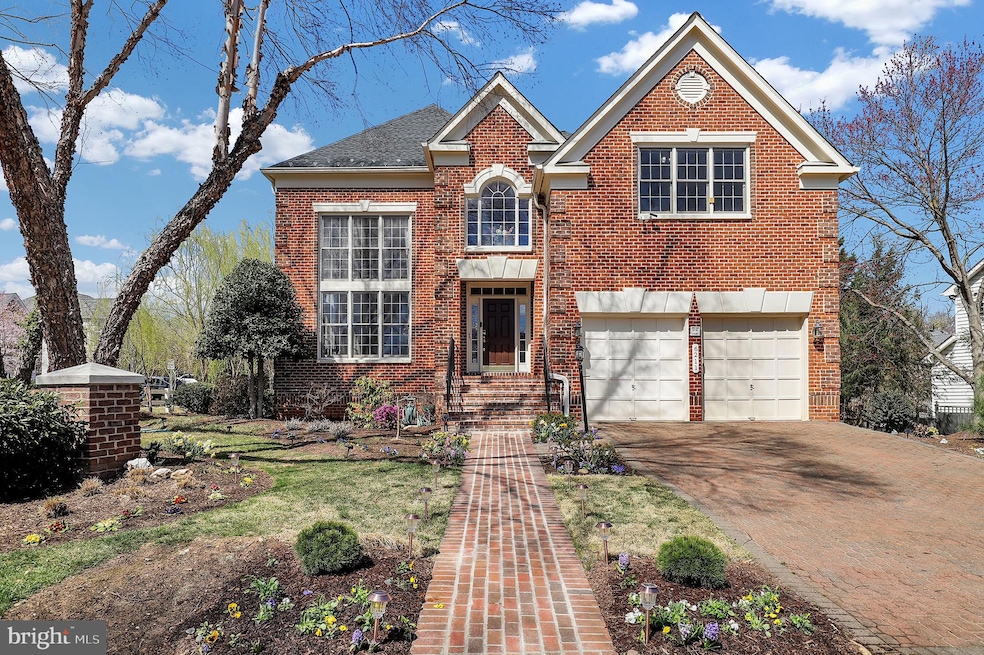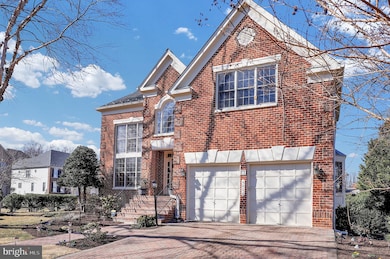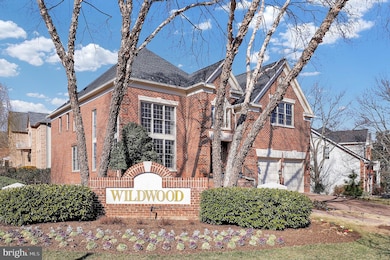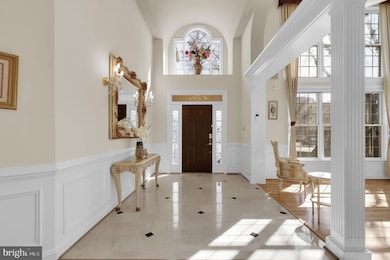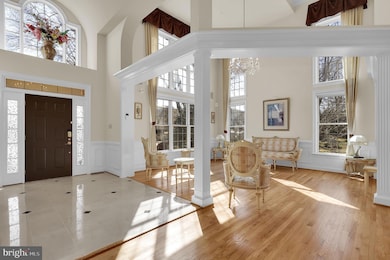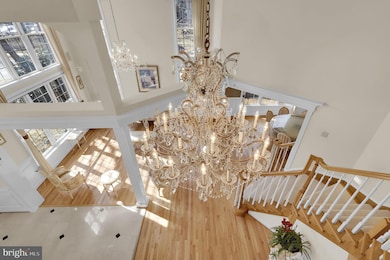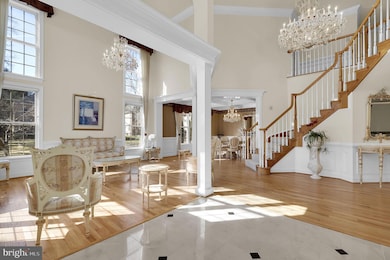
6211 Yorkshire Terrace Bethesda, MD 20814
Wildwood Manor NeighborhoodEstimated payment $12,635/month
Highlights
- Eat-In Gourmet Kitchen
- 0.29 Acre Lot
- Colonial Architecture
- Ashburton Elementary School Rated A
- Open Floorplan
- Deck
About This Home
Stunning Former Model Home by D.R. Horton! This exquisite 5-bedroom, 4.5-bath home with a first-floor library and fully finished multi-room basement, seamlessly blends elegance and modern convenience. Adorned with cathedral ceilings, expansive windows, and gleaming hardwood floors, the airy, light-filled layout is perfect for both everyday living and entertaining. The gourmet kitchen boasts top-brand appliances, including a Sub-Zero refrigerator and a Jenn-Air wall oven, complemented by a spacious bay-window breakfast nook. Choose from multiple inviting spaces to gather: a large family room with a fireplace, an open-concept formal dining room, a two-story formal living room, or a generous library with a big bay window. The second floor features a spacious primary suite with a luxurious shower, a fireplace, a well-appointed walk-in closet, and a cozy sitting area. A special vanity mirror allows you to watch your favorite show while relaxing in the jacuzzi. Family living shines on this level, offering three additional spacious bedrooms and two bathrooms for kids and guests. The fully finished basement impresses with walls of windows, a large entertaining space, a fireplace, a wet bar, new LVP flooring, an additional bedroom, a brand-new yoga room, medica room, a full bathroom, and abundant storage space. Amazing Location! The home is located a short distance from Wildwood Shopping Center, Balducci’s, Wildwood community pool and more. This home also offers convenient access to I-495, I-270, Grosvenor metro, and Downtown Bethesda, ensuring an easy commute to everything you need. The roof was replaced in 2021, and additional upgrades include a new or recently upgraded security system, HVAC, water heater, range, dishwasher, and washer and dryer. This move-in-ready gem offers the best in comfort, style, and location— schedule your tour today
Listing Agent
John Ippolito
Redfin Corp License #639911

Home Details
Home Type
- Single Family
Est. Annual Taxes
- $17,387
Year Built
- Built in 1996
Lot Details
- 0.29 Acre Lot
- Property is in very good condition
- Property is zoned R90
HOA Fees
- $100 Monthly HOA Fees
Parking
- 2 Car Attached Garage
- Front Facing Garage
- Driveway
Home Design
- Colonial Architecture
- Brick Exterior Construction
- Permanent Foundation
Interior Spaces
- Property has 3 Levels
- Open Floorplan
- Chair Railings
- Crown Molding
- Vaulted Ceiling
- Recessed Lighting
- 3 Fireplaces
- Gas Fireplace
- Family Room Off Kitchen
- Combination Kitchen and Dining Room
Kitchen
- Eat-In Gourmet Kitchen
- Breakfast Area or Nook
- Butlers Pantry
- Kitchen Island
- Upgraded Countertops
Flooring
- Wood
- Ceramic Tile
Bedrooms and Bathrooms
- En-Suite Bathroom
- Walk-In Closet
Finished Basement
- English Basement
- Basement Fills Entire Space Under The House
- Connecting Stairway
Outdoor Features
- Deck
- Patio
Utilities
- Central Heating and Cooling System
- Natural Gas Water Heater
Community Details
- Association fees include trash
- Built by Dr Horton
- Wildwood Manor Subdivision
Listing and Financial Details
- Tax Lot 27
- Assessor Parcel Number 160703126156
Map
Home Values in the Area
Average Home Value in this Area
Tax History
| Year | Tax Paid | Tax Assessment Tax Assessment Total Assessment is a certain percentage of the fair market value that is determined by local assessors to be the total taxable value of land and additions on the property. | Land | Improvement |
|---|---|---|---|---|
| 2024 | $17,387 | $1,440,900 | $583,800 | $857,100 |
| 2023 | $16,104 | $1,391,233 | $0 | $0 |
| 2022 | $14,825 | $1,341,567 | $0 | $0 |
| 2021 | $7,084 | $1,291,900 | $555,900 | $736,000 |
| 2020 | $14,168 | $1,291,900 | $555,900 | $736,000 |
| 2019 | $14,127 | $1,291,900 | $555,900 | $736,000 |
| 2018 | $14,575 | $1,333,000 | $529,500 | $803,500 |
| 2017 | $14,277 | $1,283,600 | $0 | $0 |
| 2016 | -- | $1,234,200 | $0 | $0 |
| 2015 | $9,904 | $1,184,800 | $0 | $0 |
| 2014 | $9,904 | $1,160,533 | $0 | $0 |
Property History
| Date | Event | Price | Change | Sq Ft Price |
|---|---|---|---|---|
| 04/24/2025 04/24/25 | For Sale | $1,875,000 | -5.8% | $298 / Sq Ft |
| 03/14/2025 03/14/25 | For Sale | $1,990,000 | +59.2% | $303 / Sq Ft |
| 05/31/2013 05/31/13 | Sold | $1,250,000 | -3.8% | $266 / Sq Ft |
| 03/29/2013 03/29/13 | Pending | -- | -- | -- |
| 02/21/2013 02/21/13 | For Sale | $1,299,900 | -- | $277 / Sq Ft |
Deed History
| Date | Type | Sale Price | Title Company |
|---|---|---|---|
| Deed | $1,250,000 | Rgs Title Llc | |
| Deed | $698,400 | -- |
Mortgage History
| Date | Status | Loan Amount | Loan Type |
|---|---|---|---|
| Open | $500,000 | Credit Line Revolving | |
| Closed | $510,000 | New Conventional | |
| Closed | $300,000 | Credit Line Revolving | |
| Closed | $625,000 | New Conventional |
Similar Homes in Bethesda, MD
Source: Bright MLS
MLS Number: MDMC2168426
APN: 07-03126156
- 6025 Avon Dr
- 5904 Rudyard Dr
- 10609 Mist Haven Terrace
- 6008 Grosvenor Ln
- 5808 Rossmore Dr
- 6201 Lone Oak Dr
- 5809 Grosvenor Ln
- 5905 Barbados Place Unit 103
- 5905 Barbados Place
- 10806 Antigua Terrace Unit 102
- 11152 Cedarwood Dr
- 5707 Rossmore Dr
- 4 Cedarwood Ct
- 5810 Linden Square Ct Unit 39
- 10817 Hampton Mill Terrace Unit 220
- 5716 Chapman Mill Dr Unit 200
- 5704 Chapman Mill Dr Unit 2006/300
- 5701 Chapman Mill Dr Unit 300
- 10817 Hampton Mill Terrace Unit 130
- 10823 Hampton Mill Terrace Unit 140
