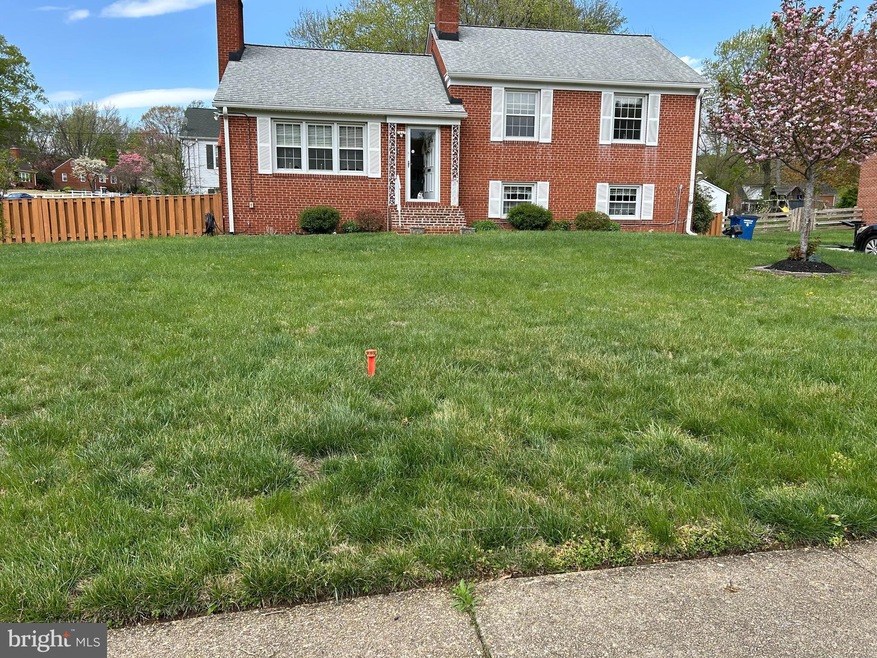
6212 Middlesex Ave Springfield, VA 22150
Estimated payment $4,823/month
Highlights
- Traditional Floor Plan
- Wood Flooring
- 2 Fireplaces
- Raised Ranch Architecture
- Attic
- Workshop
About This Home
Welcome to your next home in the heart of Springfield, VA! This charming 3-bedroom, 2.5-bath property offers the perfect blend of comfort, space, and convenience. Just minutes from major highways and interstate exits, commuting is a breeze while still enjoying the peace of a well-established neighborhood. Step inside to find a spacious layout including a large basement den—perfect for a media room, home office, or family space—along with an additional unfinished basement area offering great storage or potential for future customization. Enjoy your mornings or unwind in the evenings on the backyard porch with covered awning, ideal for year-round relaxation or entertaining. This home includes a back up generator, tankless water heater, surveillance cameras/security system, and water filtration system.Don't miss this opportunity to own a well maintained home in a sought-after location with excellent connectivity and room to grow! Schedule your showing today.
Open House Schedule
-
Saturday, May 03, 202512:00 to 3:00 pm5/3/2025 12:00:00 PM +00:005/3/2025 3:00:00 PM +00:00Add to Calendar
-
Sunday, May 04, 202511:00 am to 2:00 pm5/4/2025 11:00:00 AM +00:005/4/2025 2:00:00 PM +00:00Add to Calendar
Home Details
Home Type
- Single Family
Est. Annual Taxes
- $7,658
Year Built
- Built in 1958
Lot Details
- 0.3 Acre Lot
- Property is zoned 130
Home Design
- Raised Ranch Architecture
- Split Level Home
- Brick Exterior Construction
- Slab Foundation
- Poured Concrete
- Architectural Shingle Roof
Interior Spaces
- Property has 3 Levels
- Traditional Floor Plan
- Ceiling Fan
- 2 Fireplaces
- Wood Burning Fireplace
- Brick Fireplace
- Gas Fireplace
- Awning
- Combination Kitchen and Dining Room
- Wood Flooring
- Attic Fan
- Surveillance System
Kitchen
- Breakfast Area or Nook
- Electric Oven or Range
- Microwave
- Stainless Steel Appliances
Bedrooms and Bathrooms
- 3 Bedrooms
- Bathtub with Shower
- Walk-in Shower
Laundry
- Dryer
- Washer
Partially Finished Basement
- Walk-Up Access
- Side Basement Entry
- Workshop
Parking
- Driveway
- On-Street Parking
Outdoor Features
- Patio
- Rain Gutters
Schools
- Crestwood Elementary School
- Keene Mill Middle School
- John R. Lewis High School
Utilities
- Central Heating and Cooling System
- Power Generator
- Water Treatment System
- Tankless Water Heater
Community Details
- No Home Owners Association
- Springfield Subdivision
Listing and Financial Details
- Coming Soon on 4/30/25
- Tax Lot 5
- Assessor Parcel Number 0803 02740005
Map
Home Values in the Area
Average Home Value in this Area
Tax History
| Year | Tax Paid | Tax Assessment Tax Assessment Total Assessment is a certain percentage of the fair market value that is determined by local assessors to be the total taxable value of land and additions on the property. | Land | Improvement |
|---|---|---|---|---|
| 2024 | $7,101 | $612,990 | $266,000 | $346,990 |
| 2023 | $6,429 | $587,130 | $251,000 | $336,130 |
| 2022 | $6,441 | $563,280 | $241,000 | $322,280 |
| 2021 | $0 | $494,850 | $201,000 | $293,850 |
| 2020 | $6,138 | $461,510 | $196,000 | $265,510 |
| 2019 | $5,939 | $446,510 | $181,000 | $265,510 |
| 2018 | $5,771 | $433,880 | $171,000 | $262,880 |
| 2017 | $0 | $423,050 | $171,000 | $252,050 |
| 2016 | -- | $408,110 | $161,000 | $247,110 |
| 2015 | -- | $398,260 | $156,000 | $242,260 |
| 2014 | -- | $386,200 | $151,000 | $235,200 |
Deed History
| Date | Type | Sale Price | Title Company |
|---|---|---|---|
| Deed | $275,000 | -- |
Mortgage History
| Date | Status | Loan Amount | Loan Type |
|---|---|---|---|
| Open | $440,000 | Stand Alone Refi Refinance Of Original Loan | |
| Closed | $414,000 | VA | |
| Closed | $373,000 | VA | |
| Closed | $60,000 | Stand Alone Second | |
| Closed | $257,500 | No Value Available |
Similar Homes in Springfield, VA
Source: Bright MLS
MLS Number: VAFX2229330
APN: 0803-02740005
- 7606 Lauralin Place
- 6224 Kentland St
- 6213 Kentland St
- 7516 Essex Ave
- 7420 Nancemond St
- 7523 Westmore Dr
- 7537 Westmore Dr
- 6623 Burlington Place
- 7434 Dickenson St
- 6556 Antrican Dr
- 7319 Bath St
- 7708 Harwood Place
- 6524 Robin Rd
- 6334 Alberta St
- 6312 Gormley Place
- 6302 Gormley Place
- 7204 Dormont St
- 7302 Oriole Ave
- 6522 Spring Rd
- 7203 Tanager St
