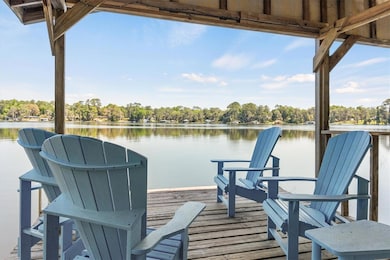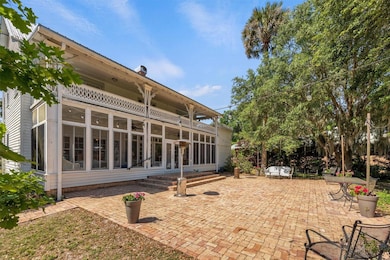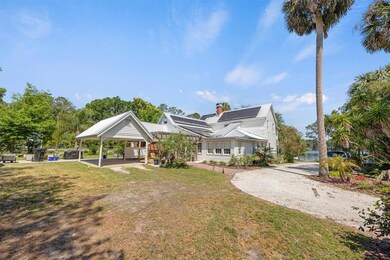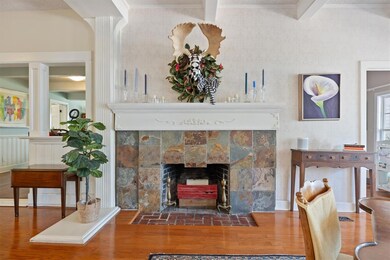6212 Quail St Melrose, FL 32666
Estimated payment $7,657/month
Highlights
- Boathouse
- Dock has access to electricity
- Oak Trees
- 146 Feet of Lake Waterfront
- Boat Ramp
- Solar Power System
About This Home
Nestled on the tranquil shores of Melrose Bay in Melrose, Fl, this beautifully maintained lakefront home offers the perfect blend of charm, history, comfort and thoughtful upgrades. With an expanded ADA compliant downstairs bedroom with ensuite in 2020, this property has been meticulously improved over the years to enhance both style and function. Recent updates include modern kitchen appliances (2024), dual water heaters (2024), Nest thermostats, and a fully integrated ADT security system. Enjoy outdoor living with two new brick patios, a cozy fire pit, lush native landscaping, and a shell driveway (2021). The home also features solar panels (2022), a stylish pergola (2021), upgraded garage doors and electrics (2023), and a smart home package including Google smoke detectors and smart locks. Interior highlights include high ceilings throughout the house, refreshed flooring in the dining, laundry, and veranda areas, custom window treatments, and a freshly painted kitchen. With countless thoughtful enhancements and serene lake views, this property is ready to enjoy as a peaceful retreat or full-time residence.
Home Details
Home Type
- Single Family
Est. Annual Taxes
- $11,509
Year Built
- Built in 1878
Lot Details
- 1.2 Acre Lot
- 146 Feet of Lake Waterfront
- Lake Front
- Street terminates at a dead end
- South Facing Home
- Fenced
- Mature Landscaping
- Private Lot
- Irregular Lot
- Irrigation
- Oak Trees
- Garden
- Property is zoned R-1A
Parking
- 2 Car Garage
- 1 Carport Space
- Circular Driveway
Property Views
- Lake
- Garden
Home Design
- Colonial Architecture
- Brick Exterior Construction
- Brick Foundation
- Stem Wall Foundation
- Frame Construction
- Metal Roof
- Wood Siding
Interior Spaces
- 4,023 Sq Ft Home
- 2-Story Property
- Open Floorplan
- Built-In Features
- Shelving
- Chair Railings
- Crown Molding
- High Ceiling
- Ceiling Fan
- Wood Burning Fireplace
- Shades
- Blinds
- Drapes & Rods
- Wood Frame Window
- French Doors
- Family Room
- Living Room with Fireplace
- Formal Dining Room
- Home Office
- Bonus Room
- Sun or Florida Room
- Crawl Space
Kitchen
- Walk-In Pantry
- Built-In Convection Oven
- Cooktop with Range Hood
- Recirculated Exhaust Fan
- Microwave
- Dishwasher
- Granite Countertops
- Solid Wood Cabinet
- Disposal
Flooring
- Wood
- Tile
Bedrooms and Bathrooms
- 4 Bedrooms
- Fireplace in Primary Bedroom
- Primary Bedroom Upstairs
- Closet Cabinetry
- Dual Closets
- Walk-In Closet
- Split Vanities
- Single Vanity
- Bathtub With Separate Shower Stall
- Shower Only
- Multiple Shower Heads
Laundry
- Laundry in unit
- Dryer
- Washer
Home Security
- Home Security System
- Security Lights
- Security Gate
- Smart Home
- Fire and Smoke Detector
Accessible Home Design
- Accessible Bedroom
- Handicap Accessible
- Accessible Approach with Ramp
- Accessible Entrance
Eco-Friendly Details
- Solar Power System
- Solar owned by seller
Outdoor Features
- Access To Lake
- Boat Ramp
- Boathouse
- Dock has access to electricity
- Covered Dock
- Dock made with wood
- Balcony
- Courtyard
- Enclosed patio or porch
- Exterior Lighting
- Gazebo
- Outdoor Storage
- Private Mailbox
Schools
- Chester Shell Elementary School
- Hawthorne Middle/High School
Utilities
- Forced Air Zoned Heating and Cooling System
- Heat Pump System
- Vented Exhaust Fan
- Thermostat
- Water Filtration System
- Electric Water Heater
- 1 Septic Tank
- Private Sewer
- Cable TV Available
Community Details
- No Home Owners Association
- Sims Survey Goodson Lands Subdivision
Listing and Financial Details
- Visit Down Payment Resource Website
- Tax Lot 41
- Assessor Parcel Number 18741-000-000
Map
Home Values in the Area
Average Home Value in this Area
Tax History
| Year | Tax Paid | Tax Assessment Tax Assessment Total Assessment is a certain percentage of the fair market value that is determined by local assessors to be the total taxable value of land and additions on the property. | Land | Improvement |
|---|---|---|---|---|
| 2024 | $11,276 | $590,586 | -- | -- |
| 2023 | $11,276 | $573,384 | $0 | $0 |
| 2022 | $10,965 | $556,683 | $0 | $0 |
| 2021 | $10,744 | $540,469 | $315,400 | $225,069 |
| 2020 | $9,973 | $501,277 | $0 | $0 |
| 2019 | $10,063 | $490,007 | $0 | $0 |
| 2018 | $9,752 | $480,870 | $0 | $0 |
| 2017 | $9,697 | $470,980 | $0 | $0 |
| 2016 | $9,952 | $461,300 | $0 | $0 |
| 2015 | $9,961 | $458,840 | $0 | $0 |
| 2014 | $9,838 | $455,200 | $0 | $0 |
| 2013 | -- | $459,000 | $315,400 | $143,600 |
Property History
| Date | Event | Price | Change | Sq Ft Price |
|---|---|---|---|---|
| 04/21/2025 04/21/25 | For Sale | $1,200,000 | +87.5% | $298 / Sq Ft |
| 12/06/2021 12/06/21 | Off Market | $640,000 | -- | -- |
| 07/31/2020 07/31/20 | Sold | $640,000 | -4.3% | $165 / Sq Ft |
| 06/02/2020 06/02/20 | Pending | -- | -- | -- |
| 05/28/2020 05/28/20 | For Sale | $669,000 | -- | $173 / Sq Ft |
Deed History
| Date | Type | Sale Price | Title Company |
|---|---|---|---|
| Warranty Deed | $640,000 | Attorney | |
| Interfamily Deed Transfer | -- | Attorney | |
| Deed | $100 | -- | |
| Interfamily Deed Transfer | -- | Attorney | |
| Deed | $100 | -- | |
| Warranty Deed | $535,000 | Attorney | |
| Warranty Deed | -- | -- | |
| Warranty Deed | $100 | -- | |
| Warranty Deed | $250,000 | -- | |
| Warranty Deed | $100 | -- |
Mortgage History
| Date | Status | Loan Amount | Loan Type |
|---|---|---|---|
| Previous Owner | $350,000 | Fannie Mae Freddie Mac | |
| Previous Owner | $275,000 | Purchase Money Mortgage | |
| Previous Owner | $187,500 | Purchase Money Mortgage |
Source: Stellar MLS
MLS Number: GC530079
APN: 18741-000-000
- 0000 Unassigned
- 119 Magnolia Ct
- 850 N State Road 21
- 850 Sr 21
- 104 South St
- 5215 NE 255th Dr
- 899 N State Road 21
- 222 SE 5th Ave
- 242 SE 2nd Ave
- 5930 Island Rd
- 303 SE 3rd Ave
- 6203 West Blvd
- 308 SE 2nd Ave
- 8778 State Road 21
- 460 SE 4th Ave
- 564 SE 5th Ave
- 201 Powerline Rd
- 00 SE 5th Ave
- 0 SE 5th Ave Unit MFRGC512617







