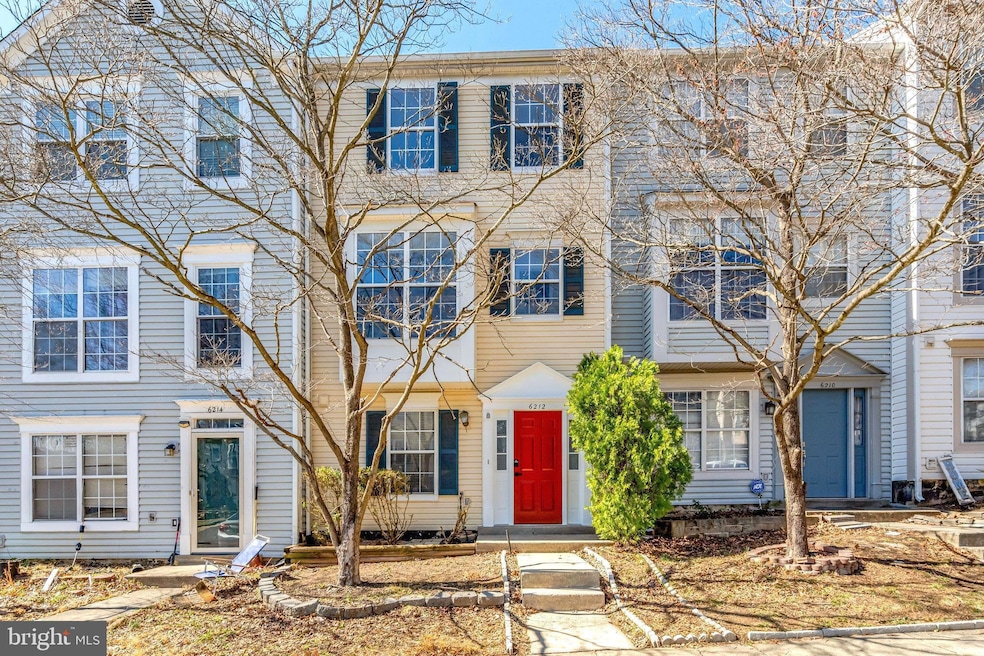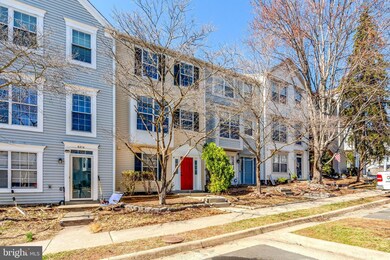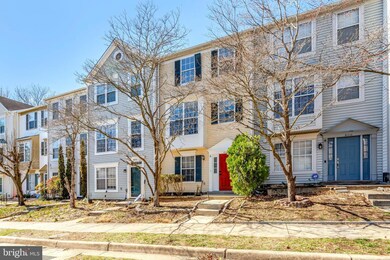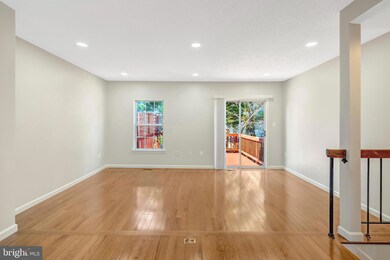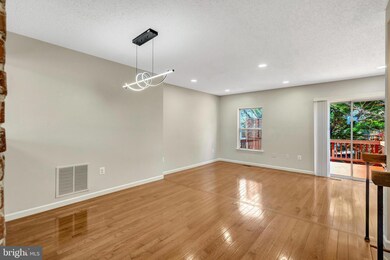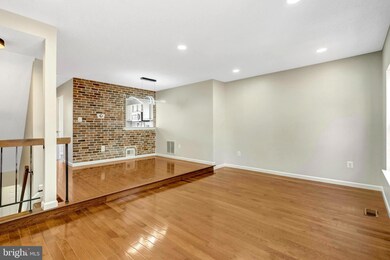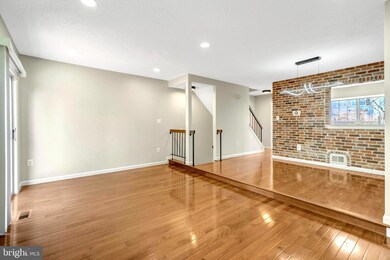
6212 William Mosby Dr Centreville, VA 20121
East Centreville NeighborhoodHighlights
- Gourmet Kitchen
- Deck
- Traditional Architecture
- Liberty Middle School Rated A-
- Traditional Floor Plan
- Engineered Wood Flooring
About This Home
As of April 2025Prepare to be amazed! This stunning 3-level townhome in Centreville is a true gem. With over $20,000 in updates and upgrades, the owner has poured their heart into transforming this home into something truly special. From the moment you step inside, you’ll be captivated by the modern design and thoughtful attention to detail. Boasting 3 spacious bedrooms and 2.5 luxurious bathrooms, this home features gleaming hardwood floors throughout, adding a touch of elegance to every room.
The updated kitchen is a chef’s dream, complete with sleek granite countertops, stylish backsplash, and stainless steel appliances. The dining area showcases a striking modern brick wall, while the bathrooms offer sophisticated gray-toned cabinetry and chic tile work that’s both trendy and timeless.
The fully finished walk-out basement is the ultimate bonus, featuring a cozy den and a full bathroom—perfect for an in-law suite or extra living space. With hardwood floors throughout and a pristine white granite countertop in the kitchen, this home exudes both luxury and practicality.
And it’s not just about the house—the neighborhood has it all! Conveniently located near shopping, restaurants, and a movie theater, everything you need is just around the corner. Don’t let this incredible opportunity slip by—schedule a viewing today and make this dream home yours!
Townhouse Details
Home Type
- Townhome
Est. Annual Taxes
- $4,682
Year Built
- Built in 1989
Lot Details
- 555 Sq Ft Lot
- Property is in excellent condition
HOA Fees
- $99 Monthly HOA Fees
Home Design
- Traditional Architecture
- Permanent Foundation
- Shingle Roof
- Vinyl Siding
Interior Spaces
- 1,390 Sq Ft Home
- Property has 3 Levels
- Traditional Floor Plan
- Ceiling Fan
- Family Room Off Kitchen
- Dining Area
- Engineered Wood Flooring
Kitchen
- Gourmet Kitchen
- Built-In Range
- Built-In Microwave
- Dishwasher
- Disposal
Bedrooms and Bathrooms
- 3 Main Level Bedrooms
Laundry
- Electric Dryer
- Washer
Finished Basement
- Walk-Out Basement
- Rear Basement Entry
- Sump Pump
- Laundry in Basement
Home Security
Parking
- 2 Open Parking Spaces
- 2 Parking Spaces
- Parking Lot
- 2 Assigned Parking Spaces
Outdoor Features
- Deck
- Storage Shed
Schools
- Centreville Elementary School
- Liberty Middle School
- Centreville High School
Utilities
- Central Air
- Heat Pump System
- Electric Water Heater
Listing and Financial Details
- Tax Lot 555
- Assessor Parcel Number 0652 05 0555
Community Details
Overview
- Fairfax Subdivision
Recreation
- Community Pool
Pet Policy
- Pets Allowed
Security
- Fire and Smoke Detector
Map
Home Values in the Area
Average Home Value in this Area
Property History
| Date | Event | Price | Change | Sq Ft Price |
|---|---|---|---|---|
| 04/10/2025 04/10/25 | Sold | $566,000 | +1.3% | $407 / Sq Ft |
| 03/10/2025 03/10/25 | For Sale | $559,000 | 0.0% | $402 / Sq Ft |
| 03/10/2025 03/10/25 | Pending | -- | -- | -- |
| 03/07/2025 03/07/25 | For Sale | $559,000 | 0.0% | $402 / Sq Ft |
| 05/13/2019 05/13/19 | Rented | $1,900 | 0.0% | -- |
| 05/07/2019 05/07/19 | Off Market | $1,900 | -- | -- |
| 05/06/2019 05/06/19 | For Rent | $1,900 | 0.0% | -- |
| 07/11/2016 07/11/16 | Sold | $299,500 | 0.0% | $274 / Sq Ft |
| 05/30/2016 05/30/16 | Pending | -- | -- | -- |
| 05/27/2016 05/27/16 | For Sale | $299,500 | -- | $274 / Sq Ft |
Tax History
| Year | Tax Paid | Tax Assessment Tax Assessment Total Assessment is a certain percentage of the fair market value that is determined by local assessors to be the total taxable value of land and additions on the property. | Land | Improvement |
|---|---|---|---|---|
| 2024 | $4,682 | $404,120 | $130,000 | $274,120 |
| 2023 | $4,532 | $401,610 | $130,000 | $271,610 |
| 2022 | $4,186 | $366,090 | $120,000 | $246,090 |
| 2021 | $3,943 | $336,000 | $110,000 | $226,000 |
| 2020 | $3,879 | $327,750 | $105,000 | $222,750 |
| 2019 | $3,641 | $307,660 | $95,000 | $212,660 |
| 2018 | $3,378 | $293,740 | $85,000 | $208,740 |
| 2017 | $3,273 | $281,900 | $77,000 | $204,900 |
| 2016 | $3,149 | $271,830 | $75,000 | $196,830 |
| 2015 | $2,925 | $262,080 | $70,000 | $192,080 |
| 2014 | $2,878 | $258,470 | $70,000 | $188,470 |
Mortgage History
| Date | Status | Loan Amount | Loan Type |
|---|---|---|---|
| Open | $452,800 | New Conventional | |
| Closed | $452,800 | New Conventional | |
| Previous Owner | $296,250 | New Conventional | |
| Previous Owner | $254,500 | New Conventional |
Deed History
| Date | Type | Sale Price | Title Company |
|---|---|---|---|
| Warranty Deed | $566,000 | First American Title | |
| Warranty Deed | $566,000 | First American Title | |
| Interfamily Deed Transfer | -- | None Available | |
| Warranty Deed | $299,500 | International Title & Escrow | |
| Deed | $101,000 | -- |
Similar Homes in Centreville, VA
Source: Bright MLS
MLS Number: VAFX2225396
APN: 0652-05-0555
- 13903 Gunners Place
- 13964 Winding Ridge Ln
- 13970 Gunners Place
- 13984 Big Yankee Ln
- 13950 New Braddock Rd
- 13832 Fount Beattie Ct
- 14092 Winding Ridge Ln
- 14003 Walter Bowie Ln Unit D
- 6377 Generals Ct
- 14124 Honey Hill Ct
- 13905 Gothic Dr
- 13961 Gill Brook Ln
- 13667 Barren Springs Ct
- 13649 Barren Springs Ct
- 13954 Springstone Dr
- 6369 Saint Timothys Ln
- 6451 Springhouse Cir
- 6104 Kendra Way
- 13646 Barren Springs Ct
- 6152 Kendra Way
