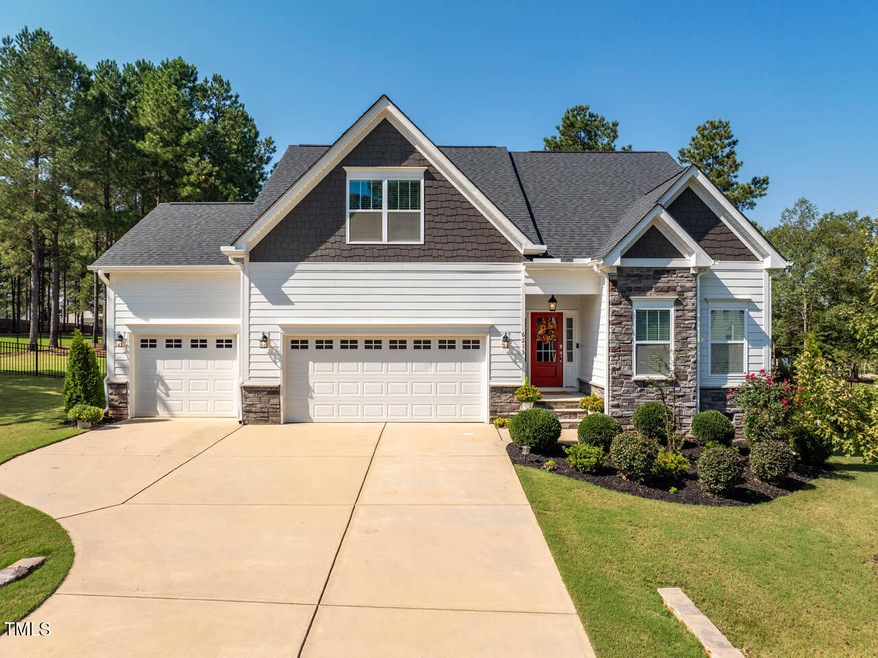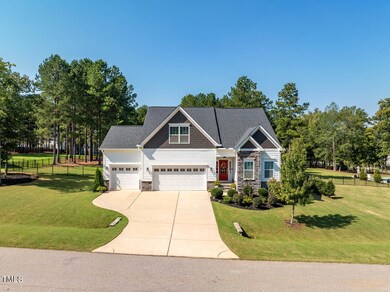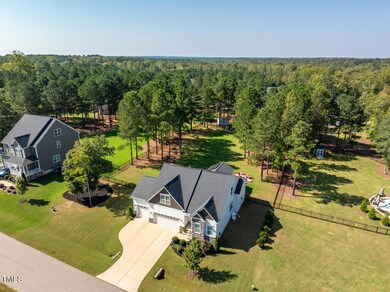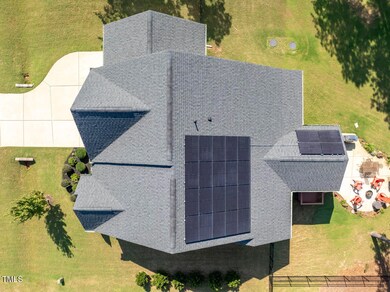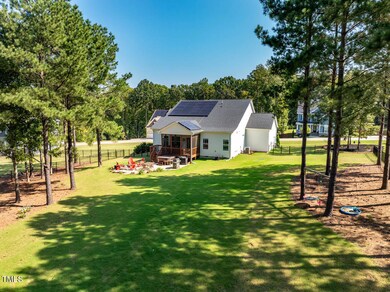
6213 Adcock Rd Holly Springs, NC 27540
Highlights
- Solar Power System
- 0.69 Acre Lot
- Transitional Architecture
- Buckhorn Creek Elementary Rated A
- Open Floorplan
- Main Floor Primary Bedroom
About This Home
As of December 2024SEE VIDEO TOUR! Discover this stunning, newer, custom built home, perfectly situated on a spacious and flat .69 acre lot. This property combines modern design with ample outdoor space.
So many upgrades and features including family room with vaulted ceilings, fireplace, and custom built-in. Dining room with heavy trim and elegant coffered ceiling. Gourmet kitchen with large island and breakfast bar, gas range, lots of custom cabinets with slow close drawers and pull-out shelves.
Spacious first floor owners suite and luxury bath with dual sinks, tiled floor/shower and large walk-in closet. Upstairs bonus room is a perfect play room, flex space, office or ??Additional bedroom with walk-in closet, full bath and two huge walk-in attic spaces for convenient storage. Relax or entertain on the screened porch or expanded concrete patio. The fenced yard is the perfect fun zone or letting your pets play. Eco-friendly and energy efficient, this home comes with twenty fully owned solar panels, offering significant savings on energy bills. Enjoy sustainable living while adding value to your investment. A perfect blend of modern convenience and green living. Don't forget the 3-Car Garage for your toys! Within 10 minutes to major shopping, restaurants, Holly Springs and Fuquay.
Home Details
Home Type
- Single Family
Est. Annual Taxes
- $3,727
Year Built
- Built in 2020
Lot Details
- 0.69 Acre Lot
- Fenced Yard
- Property is Fully Fenced
- Landscaped
- Back Yard
HOA Fees
- $50 Monthly HOA Fees
Parking
- 3 Car Attached Garage
- Front Facing Garage
- 3 Open Parking Spaces
Home Design
- Transitional Architecture
- Brick Veneer
- Shingle Roof
Interior Spaces
- 2,498 Sq Ft Home
- 2-Story Property
- Open Floorplan
- Bookcases
- Crown Molding
- Coffered Ceiling
- High Ceiling
- Ceiling Fan
- Entrance Foyer
- Family Room
- Dining Room
- Bonus Room
- Screened Porch
- Basement
- Crawl Space
- Fire and Smoke Detector
- Laundry Room
Kitchen
- Eat-In Kitchen
- Gas Range
- Range Hood
- Plumbed For Ice Maker
- Stainless Steel Appliances
- Kitchen Island
- Granite Countertops
Flooring
- Carpet
- Tile
- Luxury Vinyl Tile
Bedrooms and Bathrooms
- 3 Bedrooms
- Primary Bedroom on Main
- Walk-In Closet
- 3 Full Bathrooms
- Double Vanity
- Private Water Closet
- Bathtub with Shower
- Walk-in Shower
Attic
- Attic Floors
- Unfinished Attic
Schools
- Buckhorn Creek Elementary School
- Holly Grove Middle School
- Fuquay Varina High School
Utilities
- Forced Air Heating and Cooling System
- Heat Pump System
- Vented Exhaust Fan
- Propane
- Septic Tank
- Septic System
- Cable TV Available
Additional Features
- Solar Power System
- Rain Gutters
Community Details
- Association fees include unknown
- Hrw Association, Phone Number (919) 787-9000
- Ballentine Place Subdivision
Listing and Financial Details
- Assessor Parcel Number 0647238869
Map
Home Values in the Area
Average Home Value in this Area
Property History
| Date | Event | Price | Change | Sq Ft Price |
|---|---|---|---|---|
| 12/09/2024 12/09/24 | Sold | $669,000 | +1.5% | $268 / Sq Ft |
| 10/13/2024 10/13/24 | Pending | -- | -- | -- |
| 10/10/2024 10/10/24 | For Sale | $659,000 | -- | $264 / Sq Ft |
Tax History
| Year | Tax Paid | Tax Assessment Tax Assessment Total Assessment is a certain percentage of the fair market value that is determined by local assessors to be the total taxable value of land and additions on the property. | Land | Improvement |
|---|---|---|---|---|
| 2024 | $3,728 | $597,081 | $140,000 | $457,081 |
| 2023 | $3,588 | $457,613 | $85,000 | $372,613 |
| 2022 | $3,325 | $457,613 | $85,000 | $372,613 |
| 2021 | $3,236 | $457,613 | $85,000 | $372,613 |
| 2020 | $587 | $85,000 | $85,000 | $0 |
| 2019 | $294 | $36,000 | $36,000 | $0 |
Mortgage History
| Date | Status | Loan Amount | Loan Type |
|---|---|---|---|
| Open | $602,100 | New Conventional | |
| Closed | $602,100 | New Conventional | |
| Previous Owner | $267,528 | New Conventional |
Deed History
| Date | Type | Sale Price | Title Company |
|---|---|---|---|
| Warranty Deed | $669,000 | None Listed On Document | |
| Warranty Deed | $669,000 | None Listed On Document | |
| Special Warranty Deed | $483,000 | None Available |
Similar Homes in Holly Springs, NC
Source: Doorify MLS
MLS Number: 10057633
APN: 0647.03-23-8869-000
- 6712 Stepherly Way
- 6720 Fawn Hoof Trail
- 0 Buckhorn Duncan Rd Unit 649042
- 5521 Erinvale Ct
- 5621 Voorhees Ln
- 7104 Rex Rd
- 7400 Duncans Ridge Way
- 6925 Rex Rd
- 6829 Sleeping Meadow Ln
- 6932 Buckhorn Duncan Rd
- 5745 Spence Farm Rd
- 117 Tiguan Ct
- 211 Meadow Walk Dr
- 216 Meadow Walk Dr
- 212 Meadow Walk Dr
- 105 Smoky Emerald Way
- 3608 Cobbler View Way
- 216 Ocean Jasper Dr
- 395 Meadow Walk Dr
- 242 Luftee Ln
