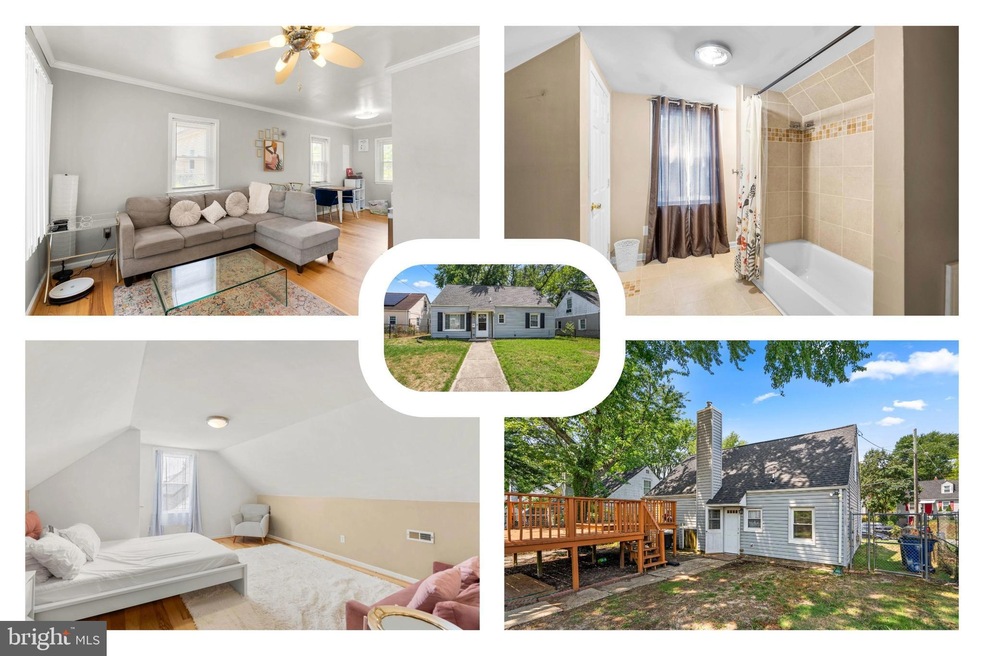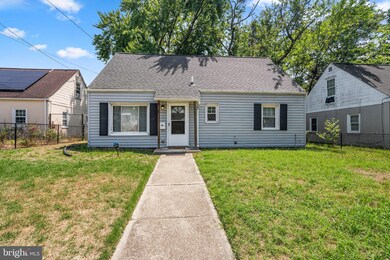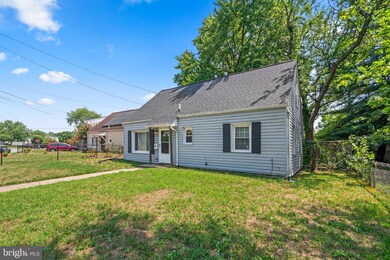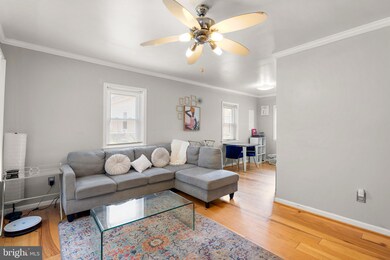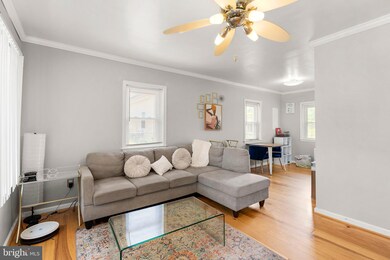
6213 Alpine St District Heights, MD 20747
District Heights NeighborhoodHighlights
- Cape Cod Architecture
- Wood Flooring
- Living Room
- Deck
- No HOA
- En-Suite Primary Bedroom
About This Home
As of February 2025Nestled in District Heights, 6213 Alpine St is a charming Cape Cod home offering a comfortable and
practical living space. The main floor features hardwood flooring in the living and dining rooms,
adding warmth and character. The kitchen and bathrooms are updated with contemporary ceramic
tile flooring, providing a modern touch. Upstairs, a large loft bedroom provides a spacious retreat,
while the main level includes two additional bedrooms, both with hardwood flooring. Outdoors, a
large stand-alone deck in the fenced backyard offers a perfect spot for relaxation or entertaining.
The home has a new roof as of April 2024, ensuring durability. This property presents a great rental
opportunity, with a steady rental income of $30k over the past year, consistently fetching
$2400-2500 on Airbnb. The community offers a peaceful residential atmosphere, making it an ideal
choice for both homeowners and investors.
Last Agent to Sell the Property
Hazel Shakur
Redfin Corp License #586258

Home Details
Home Type
- Single Family
Est. Annual Taxes
- $4,433
Year Built
- Built in 1949
Lot Details
- 7,000 Sq Ft Lot
- Chain Link Fence
- Property is in very good condition
- Property is zoned RSF65
Parking
- Off-Street Parking
Home Design
- Cape Cod Architecture
- Frame Construction
- Vinyl Siding
Interior Spaces
- 1,224 Sq Ft Home
- Property has 1.5 Levels
- Ceiling Fan
- Living Room
- Dining Room
- Crawl Space
Kitchen
- Stove
- Microwave
- Freezer
- Dishwasher
- Disposal
Flooring
- Wood
- Ceramic Tile
Bedrooms and Bathrooms
- En-Suite Primary Bedroom
Laundry
- Dryer
- Washer
Outdoor Features
- Deck
Utilities
- Central Heating and Cooling System
- Natural Gas Water Heater
Community Details
- No Home Owners Association
- District Heights Subdivision
Listing and Financial Details
- Assessor Parcel Number 17060631929
Map
Home Values in the Area
Average Home Value in this Area
Property History
| Date | Event | Price | Change | Sq Ft Price |
|---|---|---|---|---|
| 02/21/2025 02/21/25 | Sold | $350,000 | +0.6% | $286 / Sq Ft |
| 01/26/2025 01/26/25 | Pending | -- | -- | -- |
| 01/15/2025 01/15/25 | For Sale | $348,000 | +34.9% | $284 / Sq Ft |
| 09/17/2021 09/17/21 | Sold | $258,000 | 0.0% | $211 / Sq Ft |
| 08/10/2021 08/10/21 | Pending | -- | -- | -- |
| 08/07/2021 08/07/21 | Price Changed | $258,000 | -1.9% | $211 / Sq Ft |
| 07/22/2021 07/22/21 | For Sale | $263,000 | 0.0% | $215 / Sq Ft |
| 07/22/2021 07/22/21 | Price Changed | $263,000 | +15.9% | $215 / Sq Ft |
| 01/31/2018 01/31/18 | Sold | $227,000 | -1.3% | $185 / Sq Ft |
| 01/03/2018 01/03/18 | Pending | -- | -- | -- |
| 12/14/2017 12/14/17 | For Sale | $229,999 | 0.0% | $188 / Sq Ft |
| 12/08/2017 12/08/17 | Pending | -- | -- | -- |
| 11/27/2017 11/27/17 | Price Changed | $229,999 | -5.3% | $188 / Sq Ft |
| 11/08/2017 11/08/17 | For Sale | $242,999 | 0.0% | $199 / Sq Ft |
| 08/01/2015 08/01/15 | Rented | $1,540 | 0.0% | -- |
| 07/31/2015 07/31/15 | Under Contract | -- | -- | -- |
| 07/10/2015 07/10/15 | For Rent | $1,540 | -- | -- |
Tax History
| Year | Tax Paid | Tax Assessment Tax Assessment Total Assessment is a certain percentage of the fair market value that is determined by local assessors to be the total taxable value of land and additions on the property. | Land | Improvement |
|---|---|---|---|---|
| 2024 | $4,510 | $231,167 | $0 | $0 |
| 2023 | $3,553 | $210,900 | $60,600 | $150,300 |
| 2022 | $3,835 | $197,900 | $0 | $0 |
| 2021 | $3,624 | $184,900 | $0 | $0 |
| 2020 | $6,840 | $171,900 | $60,300 | $111,600 |
| 2019 | $3,465 | $165,100 | $0 | $0 |
| 2018 | $2,251 | $158,300 | $0 | $0 |
| 2017 | $2,991 | $151,500 | $0 | $0 |
| 2016 | -- | $139,633 | $0 | $0 |
| 2015 | -- | $127,767 | $0 | $0 |
| 2014 | $3,206 | $115,900 | $0 | $0 |
Mortgage History
| Date | Status | Loan Amount | Loan Type |
|---|---|---|---|
| Open | $361,550 | VA | |
| Closed | $361,550 | VA | |
| Previous Owner | $245,100 | New Conventional | |
| Previous Owner | $5,000 | Future Advance Clause Open End Mortgage | |
| Previous Owner | $222,888 | FHA | |
| Previous Owner | $156,850 | FHA | |
| Previous Owner | $212,412 | Purchase Money Mortgage | |
| Previous Owner | $212,412 | Purchase Money Mortgage |
Deed History
| Date | Type | Sale Price | Title Company |
|---|---|---|---|
| Deed | $350,000 | Southern Maryland Title | |
| Deed | $350,000 | Southern Maryland Title | |
| Deed | $258,000 | Prime Title Group Llc | |
| Interfamily Deed Transfer | -- | None Available | |
| Deed | $227,000 | Rock Creek Title Llc | |
| Trustee Deed | $140,000 | Intergirty Title & Escrow Co | |
| Deed | $159,000 | -- | |
| Deed | $72,000 | -- | |
| Deed | -- | -- | |
| Deed | $223,000 | -- | |
| Deed | $249,900 | -- | |
| Deed | $249,900 | -- | |
| Deed | -- | -- |
Similar Homes in District Heights, MD
Source: Bright MLS
MLS Number: MDPG2138246
APN: 06-0631929
- 6321 Sunvalley Terrace
- 6114 Belwood St
- 6318 Gateway Blvd
- 2124 Weber Dr
- 2102 Weber Dr
- 6702 Halleck St
- 6808 Amber Hill Ct
- 5878 Holly Springs Dr N
- 0 Holly Springs Dr Unit MDPG2144178
- 5876 Holly Springs Dr N
- 5868 Holly Springs Dr N
- 5866 N Holly Springs Dr
- 5805 N Holly Springs Dr Unit 3-3
- 1702 Rollins Place
- 1747 Addison Rd S
- 1631 Addison Rd S Unit 1631
- 1635 Addison Rd S
- 1773 Addison Rd S
- 1515 Rollins Ave
- 5616 Larson Ct Unit 21
