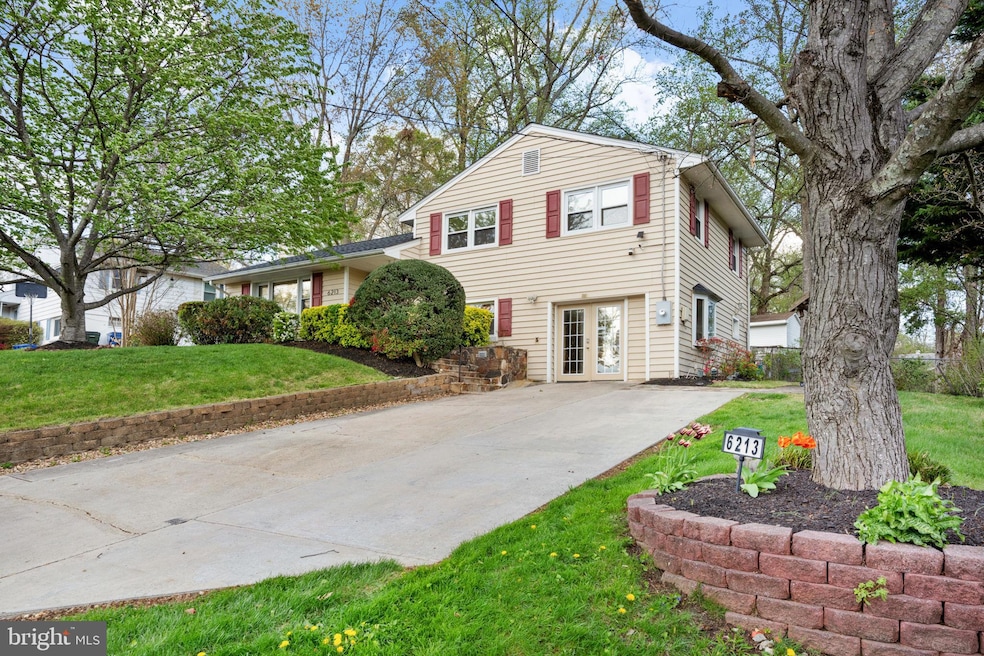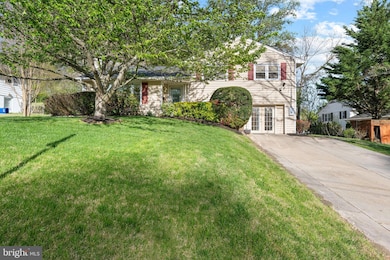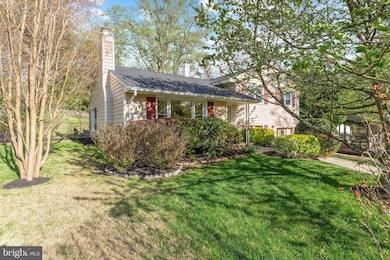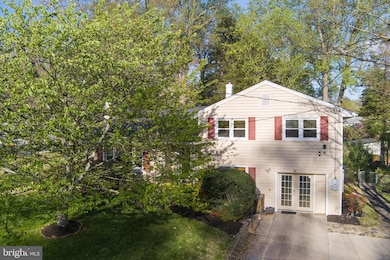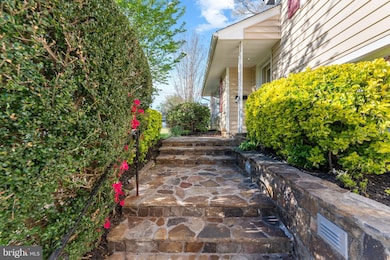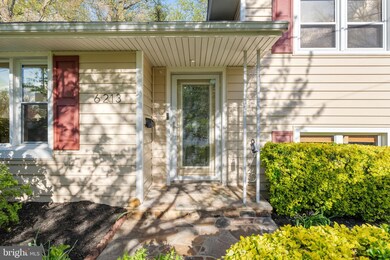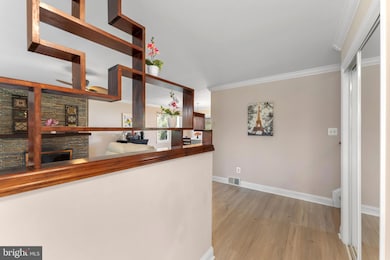
6213 Kentland St Springfield, VA 22150
Estimated payment $4,107/month
Highlights
- Recreation Room
- Wood Flooring
- Stainless Steel Appliances
- Traditional Floor Plan
- No HOA
- Double Pane Windows
About This Home
Welcome to this beautifully updated 4-bedroom, 2-bathroom split-level single-family home that perfectly blends charm, comfort, and modern convenience. From the moment you arrive, you'll notice the care and attention that's gone into making this house a move-in ready dream.
Step inside to discover a freshly painted interior and brand new laminate flooring that flows seamlessly throughout the home, providing a clean and contemporary look. The heart of the home—the stunning, fully renovated kitchen—boasts sleek cabinetry, stylish countertops, and modern appliances, making it a joy for cooking and entertaining alike. Both bathrooms have been thoughtfully updated with contemporary finishes, offering a fresh and functional feel. Upstairs, spacious bedrooms provide comfort and flexibility for family, guests, or a home office setup. Enjoy peace of mind with a brand new roof and an HVAC system that was replaced in October 2024, ensuring year-round comfort and efficiency. Whether you're relaxing in the cozy living room or enjoying the functional layout of the split-level design, this home offers something for everyone. The large fully fenced backyard offers a brick patio and large storage shed and ample parking on the oversized driveway and street.
Don't miss this incredible opportunity to own a turnkey property with all the right updates. Schedule your private showing today!
Home Details
Home Type
- Single Family
Est. Annual Taxes
- $7,086
Year Built
- Built in 1955
Lot Details
- 0.29 Acre Lot
- Back Yard Fenced
- Chain Link Fence
- Property is in very good condition
- Property is zoned 130, R-3(RESIDENTIAL 3 DU/AC)
Home Design
- Split Level Home
- Brick Exterior Construction
- Slab Foundation
- Shingle Roof
- Asphalt Roof
- Vinyl Siding
Interior Spaces
- Property has 3 Levels
- Traditional Floor Plan
- Ceiling Fan
- Wood Burning Fireplace
- Stone Fireplace
- Fireplace Mantel
- Double Pane Windows
- Sliding Doors
- Entrance Foyer
- Combination Dining and Living Room
- Recreation Room
Kitchen
- Electric Oven or Range
- Built-In Microwave
- Ice Maker
- Dishwasher
- Stainless Steel Appliances
- Disposal
Flooring
- Wood
- Laminate
- Ceramic Tile
Bedrooms and Bathrooms
- En-Suite Primary Bedroom
Laundry
- Laundry Room
- Laundry on lower level
- Electric Front Loading Dryer
- Washer
Improved Basement
- Heated Basement
- Walk-Out Basement
- Basement Fills Entire Space Under The House
- Connecting Stairway
- Interior and Exterior Basement Entry
- Basement Windows
Home Security
- Storm Doors
- Fire and Smoke Detector
Parking
- 4 Parking Spaces
- 4 Driveway Spaces
- Private Parking
- On-Street Parking
Outdoor Features
- Patio
- Shed
Schools
- Crestwood Elementary School
- Keene Mill Middle School
- John R. Lewis High School
Utilities
- Forced Air Heating and Cooling System
- Programmable Thermostat
- Natural Gas Water Heater
Community Details
- No Home Owners Association
- Springfield Subdivision
Listing and Financial Details
- Tax Lot 12
- Assessor Parcel Number 0803 02430012
Map
Home Values in the Area
Average Home Value in this Area
Tax History
| Year | Tax Paid | Tax Assessment Tax Assessment Total Assessment is a certain percentage of the fair market value that is determined by local assessors to be the total taxable value of land and additions on the property. | Land | Improvement |
|---|---|---|---|---|
| 2024 | $6,577 | $567,720 | $266,000 | $301,720 |
| 2023 | $6,593 | $584,270 | $251,000 | $333,270 |
| 2022 | $6,330 | $553,550 | $241,000 | $312,550 |
| 2021 | $5,714 | $486,950 | $201,000 | $285,950 |
| 2020 | $5,562 | $469,990 | $196,000 | $273,990 |
| 2019 | $5,385 | $454,990 | $181,000 | $273,990 |
| 2018 | $5,086 | $442,280 | $171,000 | $271,280 |
| 2017 | $5,021 | $432,450 | $171,000 | $261,450 |
| 2016 | $4,835 | $417,320 | $161,000 | $256,320 |
| 2015 | $4,545 | $407,290 | $156,000 | $251,290 |
| 2014 | $4,398 | $394,970 | $151,000 | $243,970 |
Property History
| Date | Event | Price | Change | Sq Ft Price |
|---|---|---|---|---|
| 04/20/2025 04/20/25 | Pending | -- | -- | -- |
| 04/17/2025 04/17/25 | For Sale | $629,999 | -- | $280 / Sq Ft |
Deed History
| Date | Type | Sale Price | Title Company |
|---|---|---|---|
| Warranty Deed | $363,000 | -- | |
| Deed | $158,000 | -- |
Mortgage History
| Date | Status | Loan Amount | Loan Type |
|---|---|---|---|
| Open | $290,400 | New Conventional | |
| Previous Owner | $150,000 | New Conventional |
Similar Homes in Springfield, VA
Source: Bright MLS
MLS Number: VAFX2224314
APN: 0803-02430012
- 6224 Kentland St
- 6212 Middlesex Ave
- 7606 Lauralin Place
- 7420 Nancemond St
- 7319 Bath St
- 7434 Dickenson St
- 7523 Westmore Dr
- 6556 Antrican Dr
- 7537 Westmore Dr
- 6524 Robin Rd
- 7204 Dormont St
- 6623 Burlington Place
- 7708 Harwood Place
- 6522 Spring Rd
- 7203 Tanager St
- 6015 Craig St
- 5914 Dinwiddie St
- 7302 Oriole Ave
- 6334 Alberta St
- 6312 Gormley Place
