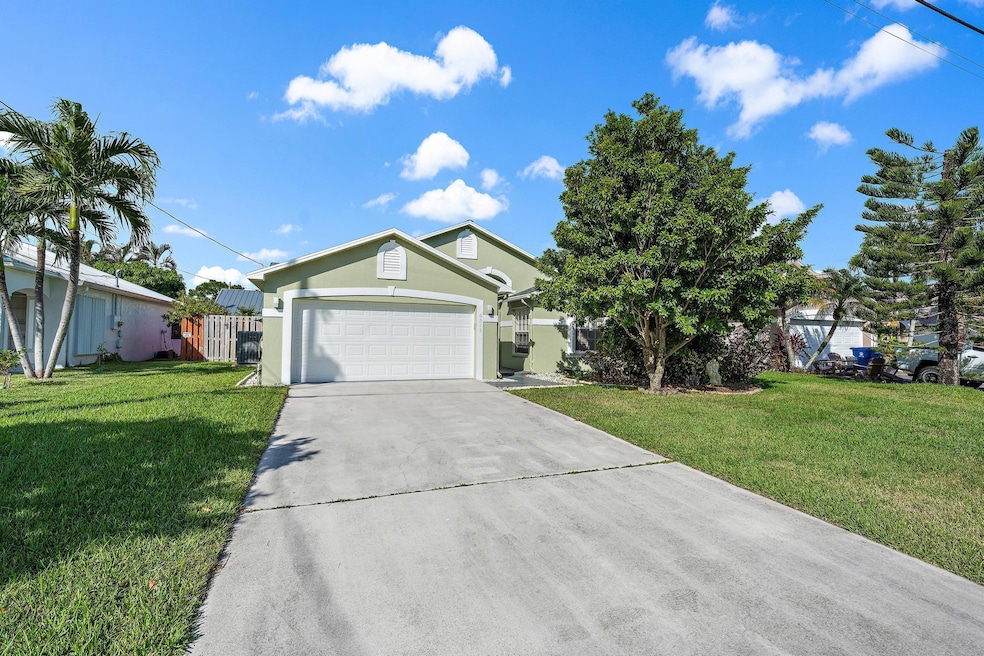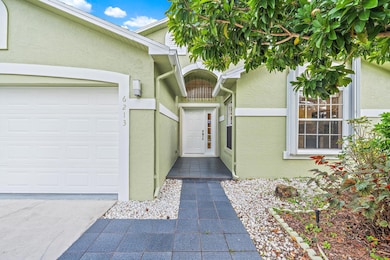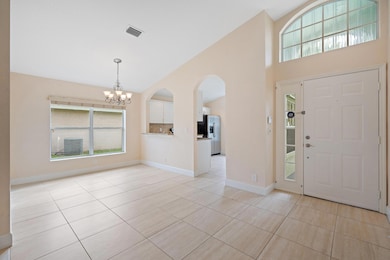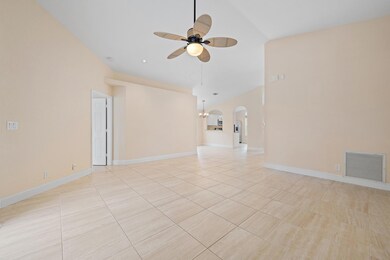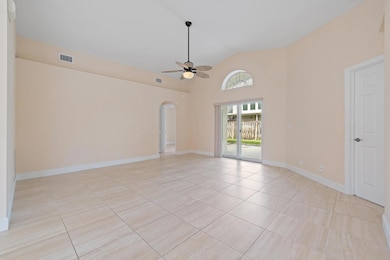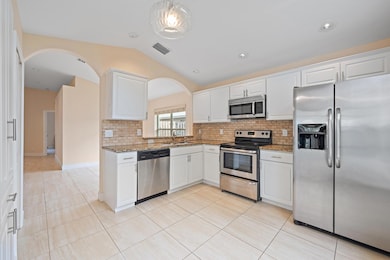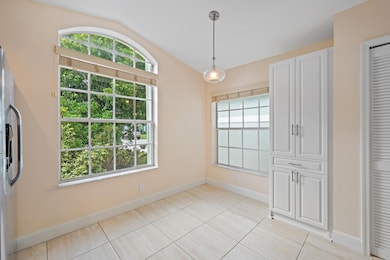
6213 Lauderdale St Jupiter, FL 33458
North Palm Beach Heights NeighborhoodEstimated payment $3,560/month
Highlights
- Vaulted Ceiling
- 2 Car Attached Garage
- Walk-In Closet
- William T. Dwyer High School Rated A-
- Separate Shower in Primary Bathroom
- Patio
About This Home
Welcome to this refined 3-bedroom, 2-bathroom CBS-built home in the coveted Heights of Jupiter. Designed for elegance and functionality, it offers vaulted ceilings, split-bedroom layout and convenience with an auto garage door opener for the spacious 2-car garage. The heart of the home showcases a functional and custom-designed kitchen, complete with bespoke cabinetry, and granite countertops. Illuminate your culinary experience with energy-efficient LED recessed lighting. The fenced backyard with an extended patio seamlessly blends indoor and outdoor living. Minutes from Abacoa, enjoy premier golf, Roger Dean Stadium events, and top schools--all with no HOA fees. Make this exceptional home, your own! Indulge in the best Jupiter living at an unmatched value.
Home Details
Home Type
- Single Family
Est. Annual Taxes
- $3,351
Year Built
- Built in 1996
Lot Details
- 6,003 Sq Ft Lot
- Fenced
- Property is zoned R1(cit
Parking
- 2 Car Attached Garage
- Garage Door Opener
- Driveway
Home Design
- Shingle Roof
- Composition Roof
Interior Spaces
- 1,452 Sq Ft Home
- 1-Story Property
- Vaulted Ceiling
- Ceiling Fan
- Combination Dining and Living Room
- Tile Flooring
Kitchen
- Electric Range
- Microwave
- Dishwasher
Bedrooms and Bathrooms
- 3 Bedrooms
- Split Bedroom Floorplan
- Walk-In Closet
- 2 Full Bathrooms
- Dual Sinks
- Separate Shower in Primary Bathroom
Laundry
- Laundry in Garage
- Dryer
- Washer
Outdoor Features
- Patio
Schools
- Lighthouse Elementary School
- Independence Middle School
- William T. Dwyer High School
Utilities
- Central Heating and Cooling System
- Electric Water Heater
Listing and Financial Details
- Assessor Parcel Number 30424115080610120
- Seller Considering Concessions
Community Details
Overview
- North Palm Beach Heights Subdivision
Recreation
- Park
- Trails
Map
Home Values in the Area
Average Home Value in this Area
Tax History
| Year | Tax Paid | Tax Assessment Tax Assessment Total Assessment is a certain percentage of the fair market value that is determined by local assessors to be the total taxable value of land and additions on the property. | Land | Improvement |
|---|---|---|---|---|
| 2024 | $3,569 | $226,241 | -- | -- |
| 2023 | $3,503 | $219,651 | $0 | $0 |
| 2022 | $3,431 | $210,991 | $0 | $0 |
| 2021 | $3,386 | $204,846 | $0 | $0 |
| 2020 | $3,373 | $202,018 | $0 | $0 |
| 2019 | $3,323 | $197,476 | $0 | $0 |
| 2018 | $3,151 | $193,794 | $0 | $0 |
| 2017 | $3,132 | $189,808 | $0 | $0 |
| 2016 | $4,779 | $231,765 | $0 | $0 |
| 2015 | $4,669 | $206,993 | $0 | $0 |
| 2014 | $4,198 | $188,175 | $0 | $0 |
Property History
| Date | Event | Price | Change | Sq Ft Price |
|---|---|---|---|---|
| 02/13/2025 02/13/25 | For Sale | $599,900 | +103.4% | $413 / Sq Ft |
| 10/26/2015 10/26/15 | Sold | $295,000 | -1.6% | $203 / Sq Ft |
| 09/26/2015 09/26/15 | Pending | -- | -- | -- |
| 09/18/2015 09/18/15 | For Sale | $299,900 | -- | $207 / Sq Ft |
Deed History
| Date | Type | Sale Price | Title Company |
|---|---|---|---|
| Warranty Deed | -- | -- | |
| Special Warranty Deed | $295,000 | Title Svcs The Palm Beaches | |
| Trustee Deed | $220,200 | None Available | |
| Interfamily Deed Transfer | -- | Placer Title Company | |
| Interfamily Deed Transfer | -- | -- | |
| Warranty Deed | $135,000 | -- | |
| Warranty Deed | $119,500 | -- | |
| Warranty Deed | $107,000 | -- |
Mortgage History
| Date | Status | Loan Amount | Loan Type |
|---|---|---|---|
| Previous Owner | $427,500 | Reverse Mortgage Home Equity Conversion Mortgage | |
| Previous Owner | $143,000 | Unknown | |
| Previous Owner | $36,000 | Credit Line Revolving | |
| Previous Owner | $95,000 | New Conventional | |
| Previous Owner | $95,600 | New Conventional | |
| Previous Owner | $105,010 | FHA |
Similar Homes in Jupiter, FL
Source: BeachesMLS
MLS Number: R11062018
APN: 30-42-41-15-08-061-0120
- 6261 Pompano St
- 6153 Pompano St
- 6272 Ungerer St
- 6135 Drake St
- 6238 Dania St
- 6316 Ungerer St
- 6333 Hollywood St
- 6067 Hollywood St
- 6254 Lucerne St
- 6390 Hollywood St
- 6076 Lucerne St
- 6120 Michael St
- 6039 Adams St
- 6293 Michael St
- 6206 Dimond St
- 6053 Lucerne St
- 6319 Garrett St
- 263 San Remo Dr
- 6075 Francis St
- 6064 Barbara St
