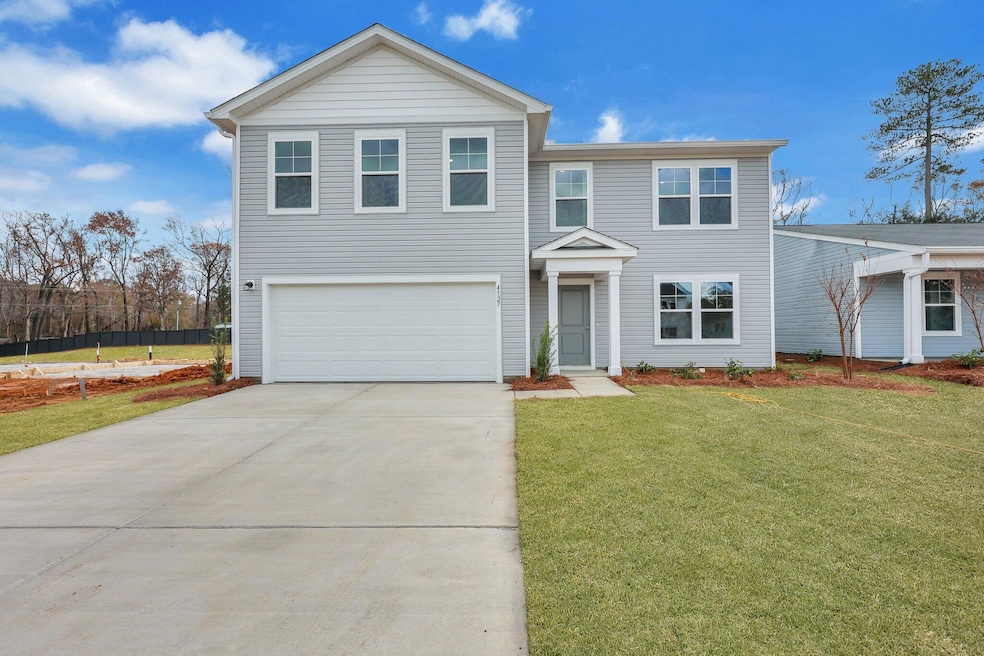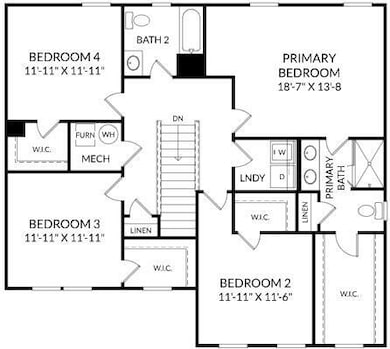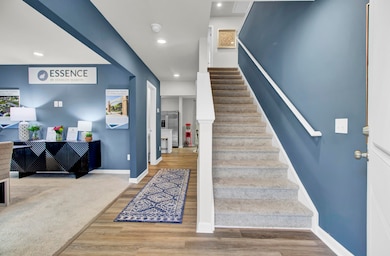
6213 Portsman Ln Summerville, SC 29485
Highlights
- Home Theater
- Home Energy Rating Service (HERS) Rated Property
- Wooded Lot
- New Construction
- Wetlands on Lot
- Traditional Architecture
About This Home
As of March 2025New Home at Essence at Chandler Crossing situated on a exclusive private Cul-De-Sac homesite backing up to wetlands offering a serene private backyard with a wooded view! Welcome to The Melrose, the perfect home for those looking for space and comfort. This spacious 2-story home boasts 4 bedrooms and 2.5 bathrooms plus a main level Flex Room, providing ample room for everyone to spread out and relax. Beautiful LVP flooring is found throughout the main livings, bathrooms and laundry room! The main level offers a large kitchen flanked with modern white cabinets, stainless steel appliances, Quartz countertops and kitchen island, ideal for entertaining friends and family! The open concept floorplan lends itself to the kitchen overlooking the dining and spacious family room. The main levelflex room is located at the front of the home is the perfect spot for a home office, kids play space, or a media room! And, If you're someone who loves spending time outdoors, we've got you covered with an 8x12 patio located conveniently off the kitchen - making for the perfect spot for gathering with friends and family for a Summer evening backyard BBQ, or the perfect place to start your day while sipping your coffee in your own backyard private oasis on a crisp Fall morning! When it's time to retreat for the night, all 4 bedrooms are conveniently located on the upper level, each with a sizeable walk-in closet. Plus, the bedroom-level laundry room also make laundry days a breeze. The large primary suite has ample space for a King size bed and a HUGE walk-in closet! The ensuite spa like bathroom you'll enjoy dual sinks and quartz countertops, walk-in shower with glass enclosure, and a linen closet! The Melrose truly has something for everyone - from its functional layout to its charming details, this home is sure to make you feel right at home from day one! Chandler Crossing is the latest new community offering attainable new homes in a prime location! This community has it ALL- offering a quiet retreat while being close enough to all the action to historic downtown Summerville, at just 1.5 miles plus convenient access to I-26 , just 5 minutes from your doorstep!! This home won't last long - schedule your tour now! March Completion!
Home Details
Home Type
- Single Family
Year Built
- Built in 2025 | New Construction
Lot Details
- 7,841 Sq Ft Lot
- Cul-De-Sac
- Wooded Lot
HOA Fees
- $99 Monthly HOA Fees
Parking
- 2 Car Attached Garage
- Garage Door Opener
Home Design
- Traditional Architecture
- Slab Foundation
- Asphalt Roof
- Vinyl Siding
Interior Spaces
- 2,210 Sq Ft Home
- 2-Story Property
- Smooth Ceilings
- Entrance Foyer
- Family Room
- Combination Dining and Living Room
- Home Theater
- Home Office
- Game Room
- Utility Room with Study Area
- Laundry Room
- Carpet
Kitchen
- Eat-In Kitchen
- Electric Range
- Microwave
- Dishwasher
- Kitchen Island
- Disposal
Bedrooms and Bathrooms
- 4 Bedrooms
- Walk-In Closet
- Garden Bath
Eco-Friendly Details
- Home Energy Rating Service (HERS) Rated Property
Outdoor Features
- Wetlands on Lot
- Patio
- Rain Gutters
- Stoop
Schools
- Ladson Elementary School
- Deer Park Middle School
- Stall High School
Utilities
- No Cooling
- No Heating
Listing and Financial Details
- Home warranty included in the sale of the property
Community Details
Overview
- Built by Stanley Martin
- Chandler Crossing Subdivision
Recreation
- Trails
Map
Home Values in the Area
Average Home Value in this Area
Property History
| Date | Event | Price | Change | Sq Ft Price |
|---|---|---|---|---|
| 03/22/2025 03/22/25 | Sold | $374,990 | 0.0% | $170 / Sq Ft |
| 02/16/2025 02/16/25 | Pending | -- | -- | -- |
| 01/15/2025 01/15/25 | For Sale | $374,990 | -- | $170 / Sq Ft |
Similar Homes in Summerville, SC
Source: CHS Regional MLS
MLS Number: 25001224
- 5031 Scow Ct
- 4115 Rising Tide Dr
- 6209 Portsman Ln
- 5012 Scow Ct
- 5032 Scow Ct
- 4139 Rising Tide Dr
- 4111 Rising Tide Dr
- 4159 Rising Tide Dr
- 4163 Rising Tide Dr
- 4171 Rising Tide Dr
- 4175 Rising Tide Dr
- 4183 Rising Tide Dr
- 3378 von Ohsen Rd
- 123 Surlington Dr
- 4604 Garwood Dr
- 206 Alpine Rd
- 4571 Garwood Dr
- 117 Tyger St
- 4747 Lewis And Clark Trail
- 111 Pacolet St





