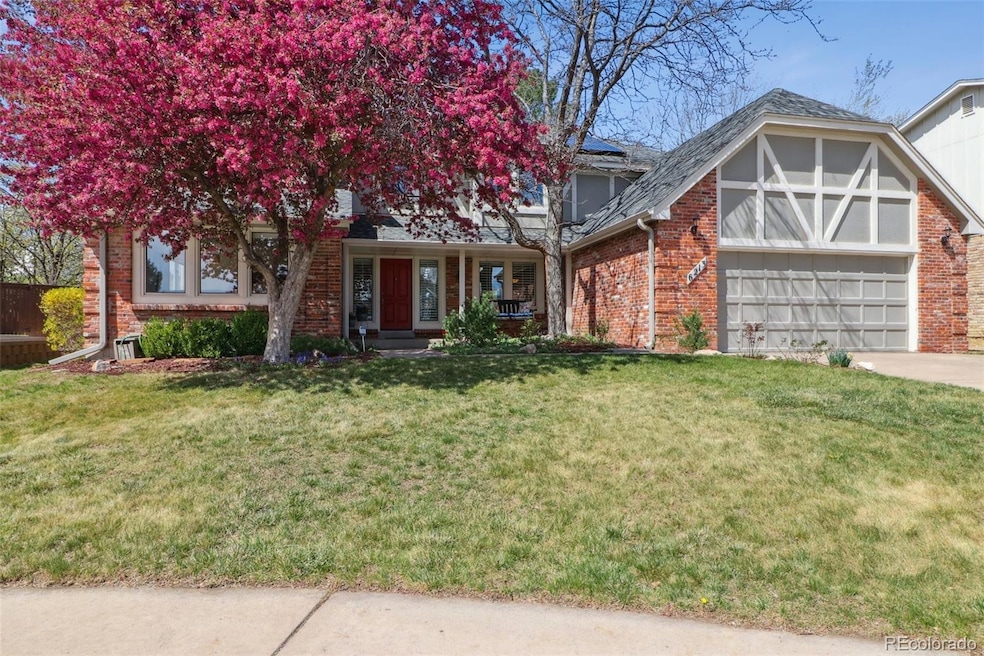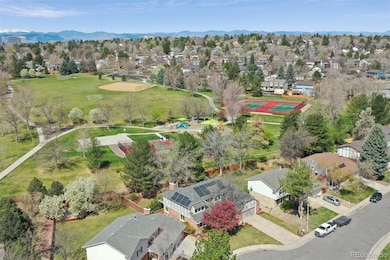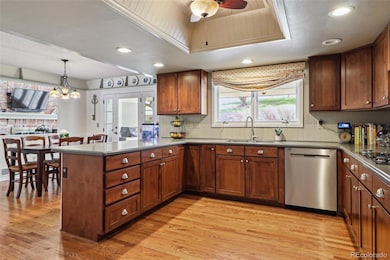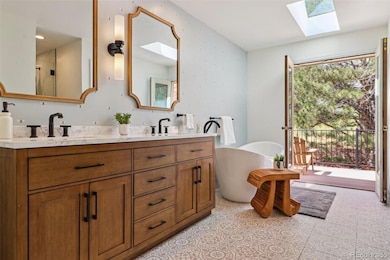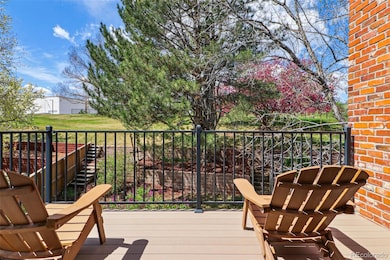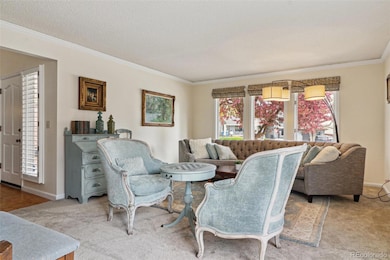
6213 S Lima Way Englewood, CO 80111
Estimated payment $7,567/month
Highlights
- Popular Property
- Spa
- Deck
- High Plains Elementary School Rated A
- Primary Bedroom Suite
- Vaulted Ceiling
About This Home
Tucked away in the coveted Cherry Creek Vistas neighborhood, this exceptional residence offers a rare opportunity to back directly to the serene expanses of Peakview Park — creating a seamless extension of your own private sanctuary. Spanning over 4,600 total square feet, this stately home presents five bedrooms, including a main-level bedroom ideal for guests or a home office, with an adjacent three-quarter bath. The chef’s kitchen showcases stainless steel appliances — including a new refrigerator and dishwasher — sleek surfaces, and a sunlit window that frames lush views of the backyard and park beyond. The kitchen flows effortlessly into a casual eating nook and an expansive great room, with soaring vaulted ceilings, a brick accent wall with custom bar nook, oversized windows, and a cozy fireplace. The main floor is completed with a newly renovated laundry room, along with formal dining and living rooms. Upstairs, the primary suite is a true retreat — recently updated with a luxurious spa-style bathroom featuring a standalone tub, and direct access to a private upper-level deck. The spacious basement is partially finished with a 3/4 bathroom, media room, flex space for a home gym, and an unfinished area providing tons of storage and the ability to add another bedroom if needed. With plantation shutters, new interior paint throughout, a newer furnace and A/C, and new washer and dryer, this home truly shines. Outdoors, mature landscaping and the included hot tub give way to a stunning natural backdrop. To top it all off, just steps from your door lies a scenic paved trail that winds its way to Cherry Creek Reservoir — ideal for biking, running, or simply enjoying Colorado’s natural beauty. A truly extraordinary offering that pairs timeless design with modern upgrades in an irreplaceable setting.
Listing Agent
Keller Williams Preferred Realty Brokerage Email: Lisa.Case@larkmountain.com,303-550-7221 License #100032078

Co-Listing Agent
Keller Williams Preferred Realty Brokerage Email: Lisa.Case@larkmountain.com,303-550-7221 License #100088632
Open House Schedule
-
Sunday, April 27, 202511:00 am to 1:00 pm4/27/2025 11:00:00 AM +00:004/27/2025 1:00:00 PM +00:00Add to Calendar
Home Details
Home Type
- Single Family
Est. Annual Taxes
- $7,721
Year Built
- Built in 1982
Lot Details
- 9,148 Sq Ft Lot
- East Facing Home
- Partially Fenced Property
- Landscaped
- Irrigation
- Private Yard
HOA Fees
- $4 Monthly HOA Fees
Parking
- 2 Car Attached Garage
- Oversized Parking
Home Design
- Frame Construction
- Composition Roof
- Radon Mitigation System
Interior Spaces
- 2-Story Property
- Vaulted Ceiling
- Ceiling Fan
- Wood Burning Fireplace
- Window Treatments
- Entrance Foyer
- Smart Doorbell
- Family Room with Fireplace
Kitchen
- Breakfast Area or Nook
- Eat-In Kitchen
- Oven
- Cooktop
- Microwave
- Dishwasher
- Utility Sink
- Disposal
Flooring
- Wood
- Carpet
- Tile
Bedrooms and Bathrooms
- Primary Bedroom Suite
- Walk-In Closet
Laundry
- Laundry in unit
- Dryer
- Washer
Finished Basement
- Interior Basement Entry
- Sump Pump
- Bedroom in Basement
Home Security
- Home Security System
- Carbon Monoxide Detectors
- Fire and Smoke Detector
Outdoor Features
- Spa
- Balcony
- Deck
- Covered patio or porch
- Rain Gutters
Schools
- High Plains Elementary School
- Campus Middle School
- Cherry Creek High School
Utilities
- Forced Air Heating and Cooling System
- Humidifier
- Natural Gas Connected
- High Speed Internet
- Cable TV Available
Community Details
- Cherry Creek Vista South Association, Phone Number (720) 797-4167
- Cherry Creek Vista Subdivision
- Greenbelt
Listing and Financial Details
- Exclusions: Seller's personal property, staging items
- Assessor Parcel Number 031843219
Map
Home Values in the Area
Average Home Value in this Area
Tax History
| Year | Tax Paid | Tax Assessment Tax Assessment Total Assessment is a certain percentage of the fair market value that is determined by local assessors to be the total taxable value of land and additions on the property. | Land | Improvement |
|---|---|---|---|---|
| 2024 | $6,877 | $71,770 | -- | -- |
| 2023 | $6,877 | $71,770 | $0 | $0 |
| 2022 | $6,020 | $59,054 | $0 | $0 |
| 2021 | $6,003 | $59,054 | $0 | $0 |
| 2020 | $5,903 | $59,195 | $0 | $0 |
| 2019 | $5,283 | $54,333 | $0 | $0 |
| 2018 | $4,263 | $48,362 | $0 | $0 |
| 2017 | $4,934 | $48,362 | $0 | $0 |
| 2016 | $4,758 | $44,417 | $0 | $0 |
| 2015 | $4,586 | $44,417 | $0 | $0 |
| 2014 | -- | $37,882 | $0 | $0 |
| 2013 | -- | $35,610 | $0 | $0 |
Property History
| Date | Event | Price | Change | Sq Ft Price |
|---|---|---|---|---|
| 04/24/2025 04/24/25 | For Sale | $1,239,900 | -- | $300 / Sq Ft |
Deed History
| Date | Type | Sale Price | Title Company |
|---|---|---|---|
| Warranty Deed | $812,500 | First American Title | |
| Deed | -- | -- | |
| Deed | -- | -- | |
| Deed | -- | -- | |
| Deed | -- | -- | |
| Deed | -- | -- |
Mortgage History
| Date | Status | Loan Amount | Loan Type |
|---|---|---|---|
| Open | $532,500 | New Conventional | |
| Closed | $529,000 | New Conventional |
Similar Homes in the area
Source: REcolorado®
MLS Number: 5825870
APN: 2075-23-2-43-001
- 11022 E Fair Cir
- 6096 S Jamaica Way
- 6024 S Lima St
- 6006 S Kingston Cir
- 11874 E Maplewood Ave
- 6005 S Jamaica Way
- 6146 S Fulton St
- 12056 E Lake Cir
- 11930 E Lake Cir
- 10226 E Fair Place
- 5749 S Lansing Way
- 6485 S Havana St Unit A
- 10335 E Peakview Ave Unit B
- 10303 E Peakview Ave Unit G203
- 10273 E Peakview Ave Unit D202
- 10243 E Peakview Ave Unit A103
- 10127 E Peakview Ave
- 11475 E Briarwood Cir
- 11481 E Briarwood Cir
- 11487 E Briarwood Cir
