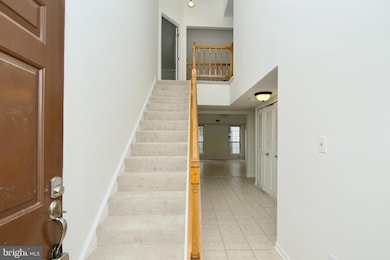
6213 Stonepath Cir Centreville, VA 20120
London Towne NeighborhoodEstimated payment $3,172/month
Highlights
- Open Floorplan
- Contemporary Architecture
- Wood Flooring
- Westfield High School Rated A-
- Vaulted Ceiling
- Community Pool
About This Home
Welcome to a bright, cheerful, move-in ready 2 bedroom, 2 bath town home, with den, close to school and transportation networks . The unit has an open floor plan that includes vaulted ceilings. Main level includes bedroom and full bath. The updated kitchen comes with oak cabinets, granite counters, and stainless steel appliances (still under warranty). The home has Pergo flooring throughout main and upper levels. Upstairs includes a very large bedroom, den, and another full bath. There is considerable storage available in the attic on the upper level. A nice sized yard for your outdoor needs (incudes a storage shed) is ready for your summer enjoyment. The home comes with a one-year home warranty!
The family friendly community includes walking trails, tot lots, and access to a swimming pool. The modest $136 HOA fee includes front lawn mowing and trash removal. The home is conveniently located to transportion, shopping, and restaurants. It is located close to I-66, and Routes 29/28/50. There is the Centreville Park & Ride nearby, with bus service to the Vienna Metro station. Also, there is a VRE stop only 8 miles away. The home is within walking distance of the local elementary school. The Centreville area is great for shopping, with a number of grocery, restaurants, and recreation options.
Townhouse Details
Home Type
- Townhome
Est. Annual Taxes
- $4,946
Year Built
- Built in 1987
Lot Details
- 1,760 Sq Ft Lot
- West Facing Home
- Privacy Fence
- Board Fence
- No Through Street
- Property is in very good condition
HOA Fees
- $136 Monthly HOA Fees
Home Design
- Contemporary Architecture
- Slab Foundation
- Composition Roof
- Vinyl Siding
Interior Spaces
- 1,418 Sq Ft Home
- Property has 2 Levels
- Open Floorplan
- Vaulted Ceiling
- Ceiling Fan
- Double Hung Windows
- Sliding Doors
- Insulated Doors
- Combination Dining and Living Room
- Den
- Stacked Washer and Dryer
Kitchen
- Galley Kitchen
- Breakfast Area or Nook
- Built-In Range
- Built-In Microwave
- Dishwasher
- Stainless Steel Appliances
- Disposal
Flooring
- Wood
- Laminate
- Ceramic Tile
Bedrooms and Bathrooms
Parking
- 2 Open Parking Spaces
- 2 Parking Spaces
- Parking Lot
- 2 Assigned Parking Spaces
Outdoor Features
- Exterior Lighting
- Playground
Schools
- London Towne Elementary School
- Stone Middle School
- Westfield High School
Utilities
- Forced Air Heating and Cooling System
- Vented Exhaust Fan
- 100 Amp Service
- Natural Gas Water Heater
- No Septic System
- Cable TV Available
Listing and Financial Details
- Tax Lot 80
- Assessor Parcel Number 0543 15 0080
Community Details
Overview
- Association fees include common area maintenance, management, pool(s), lawn care front, trash
- Woodgate Village Community Association
- Woodgate Village Subdivision, Laurel Floorplan
- Property Manager
Recreation
- Community Pool
- Jogging Path
Pet Policy
- Pets Allowed
Map
Home Values in the Area
Average Home Value in this Area
Tax History
| Year | Tax Paid | Tax Assessment Tax Assessment Total Assessment is a certain percentage of the fair market value that is determined by local assessors to be the total taxable value of land and additions on the property. | Land | Improvement |
|---|---|---|---|---|
| 2021 | $3,884 | $330,990 | $125,000 | $205,990 |
| 2020 | $3,720 | $314,360 | $115,000 | $199,360 |
| 2019 | $3,677 | $310,670 | $115,000 | $195,670 |
| 2018 | $3,384 | $285,930 | $103,000 | $182,930 |
| 2017 | $3,386 | $291,660 | $105,000 | $186,660 |
| 2016 | $3,225 | $278,410 | $95,000 | $183,410 |
| 2015 | $3,098 | $277,610 | $95,000 | $182,610 |
| 2014 | $2,909 | $261,280 | $90,000 | $171,280 |
Property History
| Date | Event | Price | Change | Sq Ft Price |
|---|---|---|---|---|
| 04/21/2025 04/21/25 | Pending | -- | -- | -- |
| 04/17/2025 04/17/25 | For Sale | $470,000 | +59.3% | $331 / Sq Ft |
| 01/15/2015 01/15/15 | Sold | $295,000 | -1.6% | $208 / Sq Ft |
| 12/09/2014 12/09/14 | Pending | -- | -- | -- |
| 11/19/2014 11/19/14 | For Sale | $299,900 | -- | $211 / Sq Ft |
Deed History
| Date | Type | Sale Price | Title Company |
|---|---|---|---|
| Warranty Deed | $295,000 | -- | |
| Warranty Deed | $310,000 | -- | |
| Deed | $210,000 | -- |
Mortgage History
| Date | Status | Loan Amount | Loan Type |
|---|---|---|---|
| Open | $279,600 | VA | |
| Closed | $282,103 | VA | |
| Closed | $299,005 | Stand Alone Refi Refinance Of Original Loan | |
| Closed | $304,735 | VA | |
| Previous Owner | $216,000 | New Conventional | |
| Previous Owner | $217,000 | New Conventional | |
| Previous Owner | $248,000 | New Conventional | |
| Previous Owner | $214,620 | VA |
Similar Homes in Centreville, VA
Source: Bright MLS
MLS Number: VAFX2233110
APN: 054-3-15-0080
- 6213 Stonepath Cir
- 6073 Wycoff Square
- 14627 Seasons Dr
- 14717 Southwarke Place
- 6126 Rocky Way Ct
- 5990 Manorwood Dr
- 14827 Palmerston Square
- 14805 Hatfield Square
- 5909 Rinard Dr
- 14556 Woodgate Manor Place
- 14807 Maidstone Ct
- 14808 Millicent Ct
- 14600 Olde Kent Rd
- 14849 Leicester Ct
- 14669 Battery Ridge Ln
- 14664 Battery Ridge Ln
- 14841 Haymarket Ln
- 14754 Green Park Way
- 14520 Battery Ridge Ln
- 5814 Stream Pond Ct






