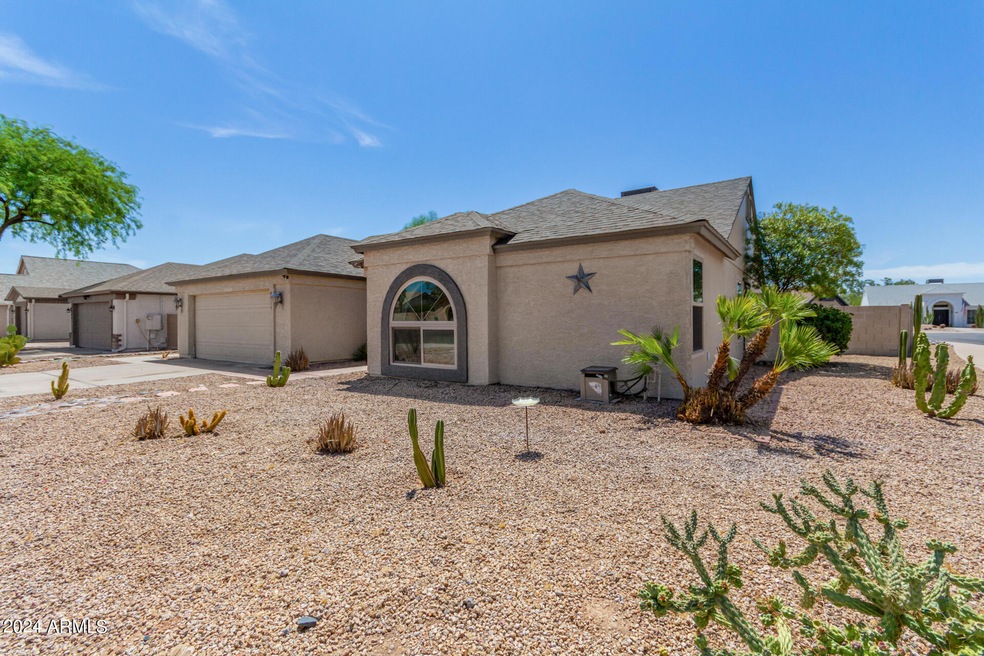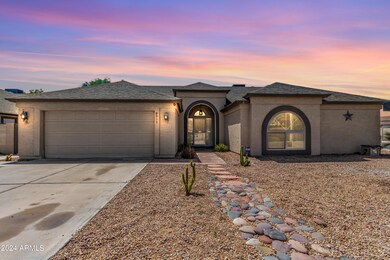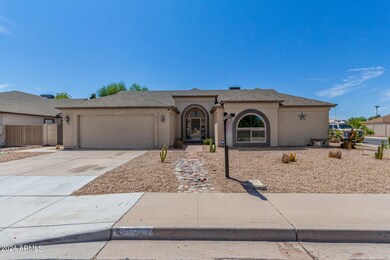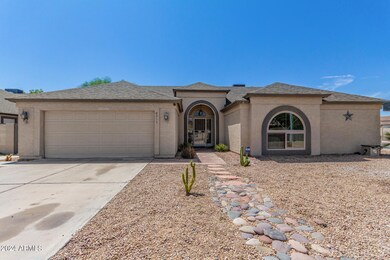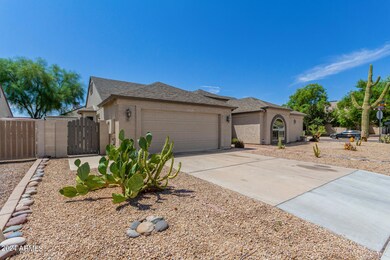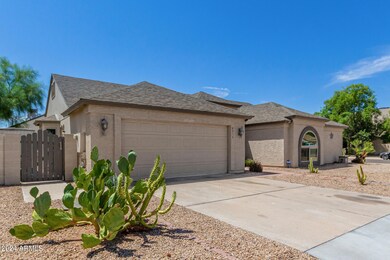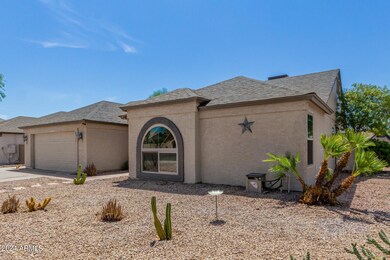
6213 W Ivanhoe St Chandler, AZ 85226
West Chandler NeighborhoodHighlights
- Private Pool
- Vaulted Ceiling
- Corner Lot
- Kyrene de la Mirada Elementary School Rated A
- 1 Fireplace
- No HOA
About This Home
As of October 2024This beautifully updated home in Chandler is a perfect blend of modern amenities and comfortable living. With a desirable north/south orientation, the home features four spacious bedrooms and two fully remodeled bathrooms, each boasting elegantly tiled showers. The interior is fresh and inviting, with updated carpeting and luxury vinyl flooring throughout, creating a warm and cohesive atmosphere.
The home's vaulted ceilings add a sense of openness and grandeur, while the new windows flood the space with natural light. The main bedroom is a true retreat, offering a separate exit to the backyard, where a sparkling pool awaits, perfect for relaxation and entertaining. Practical updates ensure peace of mind and efficiency, including a brand-new water heater (being installed this week) , a newer roof, and a recently upgraded HVAC system. The property is also ideally situated on a corner lot of a cul-de sac and provides easy access to Tempe, downtown Chandler, the Chandler Mall, and major freeways, making it convenient for shopping, dining, and commuting. Professional Pics Coming Soon.
Last Agent to Sell the Property
HomeSmart Brokerage Email: susan@szhteam.com License #BR564506000

Home Details
Home Type
- Single Family
Est. Annual Taxes
- $1,866
Year Built
- Built in 1985
Lot Details
- 7,706 Sq Ft Lot
- Cul-De-Sac
- Desert faces the back of the property
- Block Wall Fence
- Corner Lot
Parking
- 2 Car Garage
- Garage Door Opener
Home Design
- Wood Frame Construction
- Composition Roof
- Stucco
Interior Spaces
- 1,795 Sq Ft Home
- 1-Story Property
- Vaulted Ceiling
- 1 Fireplace
- Double Pane Windows
Kitchen
- Eat-In Kitchen
- Breakfast Bar
- Built-In Microwave
Flooring
- Floors Updated in 2023
- Carpet
- Vinyl
Bedrooms and Bathrooms
- 4 Bedrooms
- Bathroom Updated in 2022
- 2 Bathrooms
- Dual Vanity Sinks in Primary Bathroom
Outdoor Features
- Private Pool
- Covered patio or porch
- Outdoor Storage
Schools
- Kyrene De La Mariposa Elementary School
- Kyrene Aprende Middle School
- Corona Del Sol High School
Utilities
- Refrigerated Cooling System
- Heating Available
Additional Features
- No Interior Steps
- Property is near a bus stop
Listing and Financial Details
- Tax Lot 280
- Assessor Parcel Number 301-68-382
Community Details
Overview
- No Home Owners Association
- Association fees include no fees
- Built by Pulte
- Hearthstone West Subdivision
Recreation
- Community Playground
- Bike Trail
Map
Home Values in the Area
Average Home Value in this Area
Property History
| Date | Event | Price | Change | Sq Ft Price |
|---|---|---|---|---|
| 10/23/2024 10/23/24 | Sold | $475,000 | -5.0% | $265 / Sq Ft |
| 09/21/2024 09/21/24 | Price Changed | $500,000 | -2.9% | $279 / Sq Ft |
| 09/06/2024 09/06/24 | Price Changed | $515,000 | -1.0% | $287 / Sq Ft |
| 08/29/2024 08/29/24 | Price Changed | $520,000 | -2.8% | $290 / Sq Ft |
| 08/21/2024 08/21/24 | Price Changed | $535,000 | -2.7% | $298 / Sq Ft |
| 08/11/2024 08/11/24 | For Sale | $550,000 | -- | $306 / Sq Ft |
Tax History
| Year | Tax Paid | Tax Assessment Tax Assessment Total Assessment is a certain percentage of the fair market value that is determined by local assessors to be the total taxable value of land and additions on the property. | Land | Improvement |
|---|---|---|---|---|
| 2025 | $1,903 | $24,495 | -- | -- |
| 2024 | $1,866 | $23,329 | -- | -- |
| 2023 | $1,866 | $38,370 | $7,670 | $30,700 |
| 2022 | $1,776 | $29,070 | $5,810 | $23,260 |
| 2021 | $1,873 | $27,130 | $5,420 | $21,710 |
| 2020 | $1,831 | $25,470 | $5,090 | $20,380 |
| 2019 | $1,777 | $23,920 | $4,780 | $19,140 |
| 2018 | $1,719 | $22,400 | $4,480 | $17,920 |
| 2017 | $1,638 | $21,220 | $4,240 | $16,980 |
| 2016 | $1,672 | $20,270 | $4,050 | $16,220 |
| 2015 | $1,543 | $19,030 | $3,800 | $15,230 |
Mortgage History
| Date | Status | Loan Amount | Loan Type |
|---|---|---|---|
| Previous Owner | $150,000 | New Conventional | |
| Previous Owner | $143,700 | New Conventional | |
| Previous Owner | $123,000 | New Conventional | |
| Previous Owner | $122,100 | FHA | |
| Previous Owner | $224,000 | Stand Alone First | |
| Previous Owner | $151,920 | New Conventional | |
| Closed | $37,980 | No Value Available |
Deed History
| Date | Type | Sale Price | Title Company |
|---|---|---|---|
| Warranty Deed | $475,000 | American Title Service Agency | |
| Interfamily Deed Transfer | -- | First Arizona Title Agency | |
| Cash Sale Deed | $125,000 | Pioneer Title Agency Inc | |
| Interfamily Deed Transfer | -- | Pioneer Title Agency Inc | |
| Trustee Deed | $147,334 | Accommodation | |
| Warranty Deed | $189,900 | Lawyers Title Ins |
Similar Homes in the area
Source: Arizona Regional Multiple Listing Service (ARMLS)
MLS Number: 6742388
APN: 301-68-382
- 6231 W Shannon St
- 5940 W Robinson Way
- 500 N Roosevelt Ave Unit 61
- 500 N Roosevelt Ave Unit 102
- 500 N Roosevelt Ave Unit 118
- 500 N Roosevelt Ave Unit 140
- 500 N Roosevelt Ave Unit 92
- 5820 W Robinson Way
- 5755 W Harrison St
- 1181 N Dustin Ln
- 6702 W Ivanhoe St
- 6703 W Linda Ln Unit 1
- 563 N Spanish Springs Dr
- 6722 W Shannon St
- 5742 W Shannon St
- 5670 W Linda Ln
- 500 N Gila Springs Blvd Unit 230
- 500 N Gila Springs Blvd Unit 124
- 500 N Gila Springs Blvd Unit 204
- 5910 W Orchid Ln
