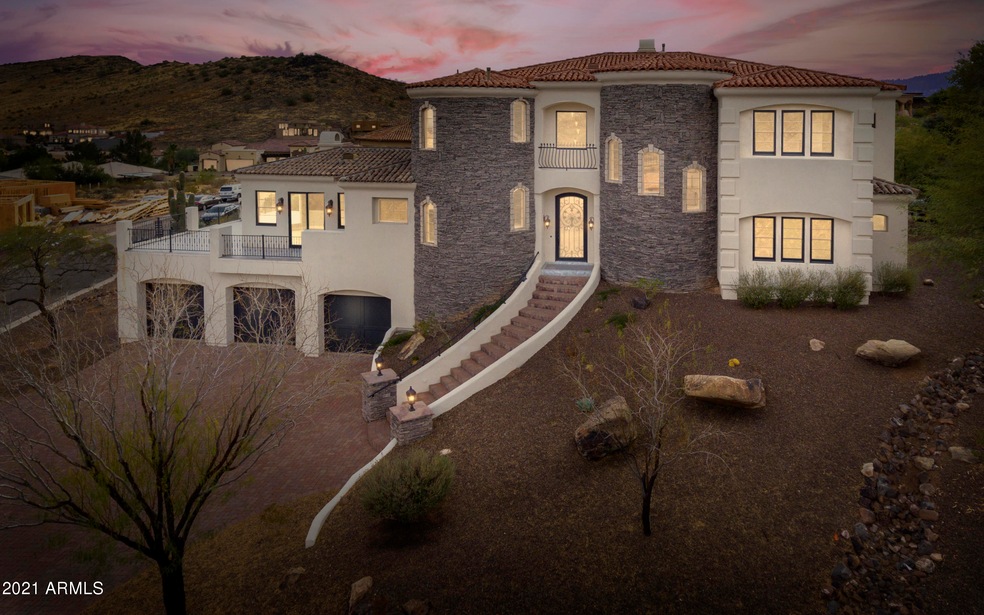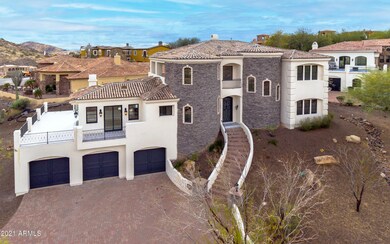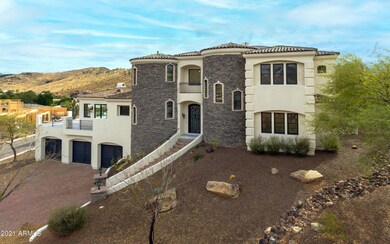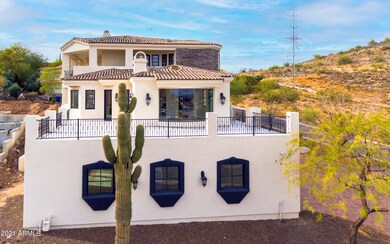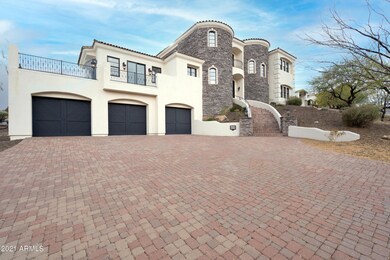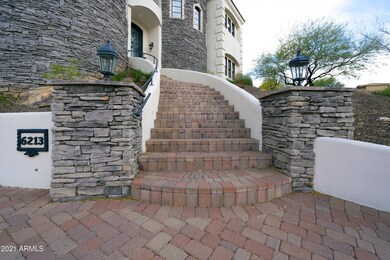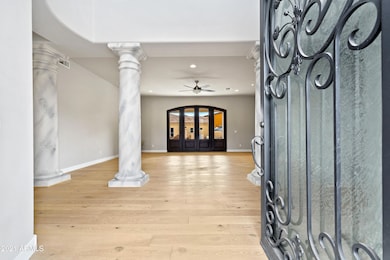
6213 W Saguaro Park Ln Glendale, AZ 85310
Stetson Valley NeighborhoodHighlights
- Gated Community
- City Lights View
- Fireplace in Primary Bedroom
- Las Brisas Elementary School Rated A
- 0.46 Acre Lot
- Main Floor Primary Bedroom
About This Home
As of April 2025Mountain and City Light views from this Custom Hillside Estate in prestigious Tuscany Hills Gated Community. This home features expansive balconies, 3 Master suites and 4 total bedrooms. The master suite has a 2-way fireplace, covered balcony, mini-bar and sitting area. 4 full baths and 2 half baths. Elevator from garage lower level to upper levels. Four car garage with tandem. Den, wine cellar and tasting bar on main level. Downstairs has separate media/game room with full wet bar and half bath. This home is absolutely gorgeous.
Home Details
Home Type
- Single Family
Est. Annual Taxes
- $8,265
Year Built
- Built in 2003
Lot Details
- 0.46 Acre Lot
- Private Streets
- Desert faces the front and back of the property
- Corner Lot
- Private Yard
HOA Fees
- $110 Monthly HOA Fees
Parking
- 4 Car Garage
- Circular Driveway
Property Views
- City Lights
- Mountain
Home Design
- Wood Frame Construction
- Tile Roof
- Stone Exterior Construction
- Stucco
Interior Spaces
- 6,215 Sq Ft Home
- 2-Story Property
- Ceiling Fan
- Gas Fireplace
- Family Room with Fireplace
- 2 Fireplaces
- Washer and Dryer Hookup
- Finished Basement
Kitchen
- Breakfast Bar
- Built-In Microwave
- Kitchen Island
- Granite Countertops
Flooring
- Carpet
- Stone
Bedrooms and Bathrooms
- 4 Bedrooms
- Primary Bedroom on Main
- Fireplace in Primary Bedroom
- Primary Bathroom is a Full Bathroom
- 4.5 Bathrooms
- Dual Vanity Sinks in Primary Bathroom
- Bathtub With Separate Shower Stall
Outdoor Features
- Balcony
- Covered patio or porch
Schools
- Hillcrest Middle School
- Mountain Ridge High School
Utilities
- Refrigerated Cooling System
- Heating Available
Listing and Financial Details
- Tax Lot 14
- Assessor Parcel Number 201-12-530
Community Details
Overview
- Association fees include ground maintenance, street maintenance
- Kachina Management Association
- Tuscany Hills Subdivision
Security
- Gated Community
Map
Home Values in the Area
Average Home Value in this Area
Property History
| Date | Event | Price | Change | Sq Ft Price |
|---|---|---|---|---|
| 04/23/2025 04/23/25 | Sold | $1,675,000 | 0.0% | $263 / Sq Ft |
| 02/27/2025 02/27/25 | Pending | -- | -- | -- |
| 02/01/2025 02/01/25 | For Sale | $1,675,000 | +67.5% | $263 / Sq Ft |
| 03/22/2021 03/22/21 | Sold | $1,000,000 | -31.0% | $161 / Sq Ft |
| 03/18/2021 03/18/21 | Price Changed | $1,449,000 | 0.0% | $233 / Sq Ft |
| 02/01/2021 02/01/21 | Pending | -- | -- | -- |
| 01/17/2021 01/17/21 | For Sale | $1,449,000 | -- | $233 / Sq Ft |
Tax History
| Year | Tax Paid | Tax Assessment Tax Assessment Total Assessment is a certain percentage of the fair market value that is determined by local assessors to be the total taxable value of land and additions on the property. | Land | Improvement |
|---|---|---|---|---|
| 2025 | $8,015 | $85,095 | -- | -- |
| 2024 | $7,878 | $81,042 | -- | -- |
| 2023 | $7,878 | $144,230 | $28,840 | $115,390 |
| 2022 | $7,593 | $108,970 | $21,790 | $87,180 |
| 2021 | $7,811 | $104,300 | $20,860 | $83,440 |
| 2020 | $8,265 | $99,900 | $19,980 | $79,920 |
| 2019 | $8,026 | $124,810 | $24,960 | $99,850 |
| 2018 | $7,774 | $138,360 | $27,670 | $110,690 |
| 2017 | $7,522 | $125,310 | $25,060 | $100,250 |
| 2016 | $7,136 | $91,020 | $18,200 | $72,820 |
| 2015 | $6,396 | $70,860 | $14,170 | $56,690 |
Mortgage History
| Date | Status | Loan Amount | Loan Type |
|---|---|---|---|
| Open | $1,058,000 | New Conventional | |
| Closed | $800,000 | New Conventional | |
| Previous Owner | $650,250 | Stand Alone Refi Refinance Of Original Loan | |
| Previous Owner | $650,250 | Purchase Money Mortgage | |
| Previous Owner | $250,000 | Future Advance Clause Open End Mortgage |
Deed History
| Date | Type | Sale Price | Title Company |
|---|---|---|---|
| Warranty Deed | $1,000,000 | Title Alliance Professionals | |
| Warranty Deed | $735,000 | Thomas Title & Escrow | |
| Warranty Deed | $148,050 | Capital Title Agency Inc |
Similar Homes in the area
Source: Arizona Regional Multiple Listing Service (ARMLS)
MLS Number: 6182392
APN: 201-12-530
- 6152 W Alameda Rd Unit 11
- 6156 W Alameda Rd Unit 12
- 24221 N 65th Ave Unit 26
- 24444 N 61st Ave
- 24638 N 65th Ave
- 6312 W Villa Linda Dr
- 5976 W Alameda Rd
- 23807 N 64th Ave
- 6526 W West Wind Dr
- 6608 W Whispering Wind Dr
- 24215 N 59th Ave
- 23723 N 65th Ave
- 23829 N 59th Dr
- 67XX W Calle Lejos --
- 23428 N 64th Ave
- 23380 N 61st Dr
- 5748 W Soft Wind Dr
- 25425 N 64th Ave
- 6416 W Parkside Ln
- 25441 N 67th Dr
