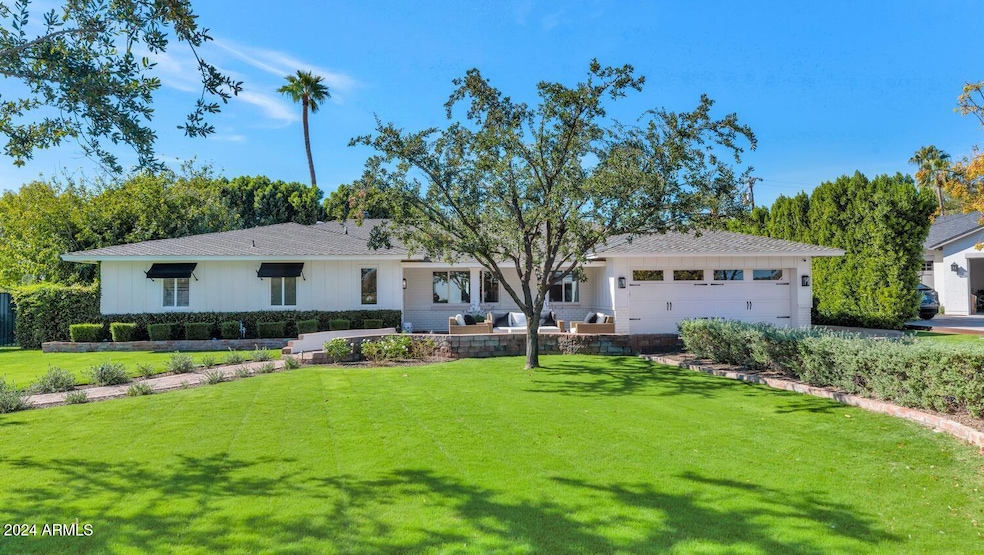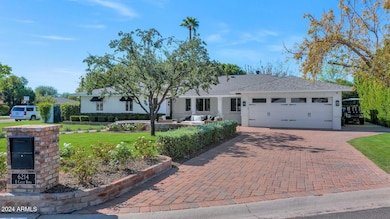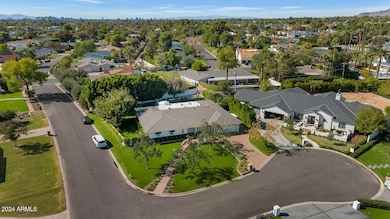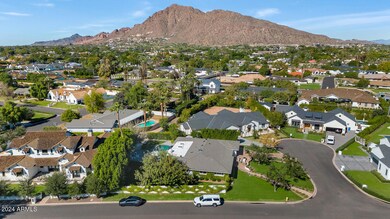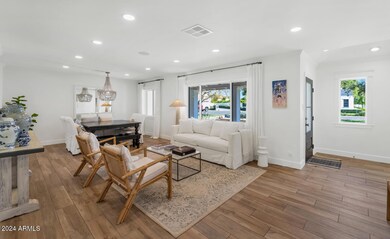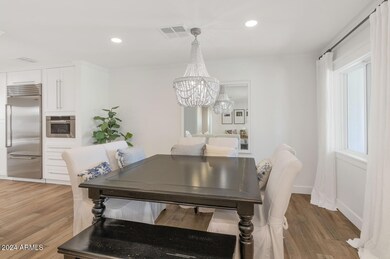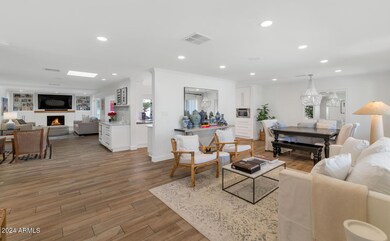
6214 E Calle Rosa Scottsdale, AZ 85251
Camelback East Village NeighborhoodHighlights
- Private Pool
- 0.39 Acre Lot
- Corner Lot
- Hopi Elementary School Rated A
- Hydromassage or Jetted Bathtub
- Private Yard
About This Home
As of February 2025Immaculately maintained Arcadia charmer. Remodeled in 2018. Light and bright throughout. Split floor plan with large master closet. 4 additional bedrooms and 2 bathrooms on kids wing. French doors open to large backyard with pool, plenty of grass for kids and no overhead power lines. Front patio adds perfect area for Arcadia neighborhood living. Additional golf cart parking on side of home. Located in a darling cul de sac and ready for the next family to enjoy!
Last Buyer's Agent
Walt Danley Local Luxury Christie's International Real Estate License #BR578628000

Home Details
Home Type
- Single Family
Est. Annual Taxes
- $6,010
Year Built
- Built in 1959
Lot Details
- 0.39 Acre Lot
- Cul-De-Sac
- Block Wall Fence
- Corner Lot
- Front and Back Yard Sprinklers
- Sprinklers on Timer
- Private Yard
- Grass Covered Lot
Parking
- 2 Car Garage
- Garage Door Opener
Home Design
- Composition Roof
- Block Exterior
Interior Spaces
- 3,224 Sq Ft Home
- 1-Story Property
- Ceiling Fan
- Gas Fireplace
- Double Pane Windows
- Family Room with Fireplace
- Tile Flooring
- Security System Owned
Kitchen
- Eat-In Kitchen
- Gas Cooktop
- Built-In Microwave
Bedrooms and Bathrooms
- 5 Bedrooms
- Bathroom Updated in 2024
- Primary Bathroom is a Full Bathroom
- 3 Bathrooms
- Dual Vanity Sinks in Primary Bathroom
- Hydromassage or Jetted Bathtub
- Bathtub With Separate Shower Stall
Accessible Home Design
- No Interior Steps
Outdoor Features
- Private Pool
- Covered patio or porch
- Built-In Barbecue
Schools
- Hopi Elementary School
- Ingleside Middle School
- Arcadia High School
Utilities
- Refrigerated Cooling System
- Zoned Heating
- Heating System Uses Natural Gas
- Tankless Water Heater
- High Speed Internet
- Cable TV Available
Community Details
- No Home Owners Association
- Association fees include no fees
- Hidden Village 12 Lots 510 539, 552 557 Subdivision
Listing and Financial Details
- Tax Lot 518
- Assessor Parcel Number 128-56-063
Map
Home Values in the Area
Average Home Value in this Area
Property History
| Date | Event | Price | Change | Sq Ft Price |
|---|---|---|---|---|
| 02/13/2025 02/13/25 | Sold | $2,860,000 | +0.4% | $887 / Sq Ft |
| 11/07/2024 11/07/24 | For Sale | $2,850,000 | +142.6% | $884 / Sq Ft |
| 11/30/2017 11/30/17 | Sold | $1,175,000 | -9.3% | $366 / Sq Ft |
| 10/30/2017 10/30/17 | Pending | -- | -- | -- |
| 10/11/2017 10/11/17 | Price Changed | $1,295,000 | -3.7% | $404 / Sq Ft |
| 08/24/2017 08/24/17 | Price Changed | $1,345,000 | -3.6% | $419 / Sq Ft |
| 05/08/2017 05/08/17 | For Sale | $1,395,000 | +47.6% | $435 / Sq Ft |
| 03/25/2015 03/25/15 | Sold | $945,000 | -3.1% | $317 / Sq Ft |
| 01/07/2015 01/07/15 | Price Changed | $975,000 | -1.0% | $327 / Sq Ft |
| 12/05/2014 12/05/14 | For Sale | $985,000 | -- | $330 / Sq Ft |
Tax History
| Year | Tax Paid | Tax Assessment Tax Assessment Total Assessment is a certain percentage of the fair market value that is determined by local assessors to be the total taxable value of land and additions on the property. | Land | Improvement |
|---|---|---|---|---|
| 2025 | $5,877 | -- | -- | -- |
| 2024 | $5,877 | $80,093 | -- | -- |
| 2023 | $5,877 | $141,770 | $28,350 | $113,420 |
| 2022 | $5,612 | $111,560 | $22,310 | $89,250 |
| 2021 | $5,838 | $110,270 | $22,050 | $88,220 |
| 2020 | $5,744 | $94,930 | $18,980 | $75,950 |
| 2019 | $5,506 | $94,900 | $18,980 | $75,920 |
| 2018 | $5,272 | $83,680 | $16,730 | $66,950 |
| 2017 | $5,041 | $82,660 | $16,530 | $66,130 |
| 2016 | $4,896 | $72,280 | $14,450 | $57,830 |
| 2015 | $4,351 | $55,060 | $11,010 | $44,050 |
Mortgage History
| Date | Status | Loan Amount | Loan Type |
|---|---|---|---|
| Open | $2,216,000 | New Conventional | |
| Previous Owner | $110,673 | Credit Line Revolving | |
| Previous Owner | $940,000 | Adjustable Rate Mortgage/ARM | |
| Previous Owner | $960,000 | New Conventional | |
| Previous Owner | $756,000 | New Conventional | |
| Previous Owner | $688,000 | Stand Alone Refi Refinance Of Original Loan | |
| Previous Owner | $737,000 | Unknown | |
| Previous Owner | $132,000 | Credit Line Revolving | |
| Previous Owner | $632,000 | Unknown | |
| Previous Owner | $117,000 | Stand Alone Second | |
| Previous Owner | $469,000 | New Conventional | |
| Previous Owner | $285,000 | No Value Available | |
| Previous Owner | $230,000 | No Value Available | |
| Previous Owner | $270,000 | New Conventional | |
| Closed | $100,000 | No Value Available |
Deed History
| Date | Type | Sale Price | Title Company |
|---|---|---|---|
| Warranty Deed | $2,860,000 | Premier Title Agency | |
| Interfamily Deed Transfer | -- | Grand Canyon Title Agency | |
| Warranty Deed | $1,175,000 | Grand Canyon Title Agency | |
| Warranty Deed | $945,000 | Old Republic Title Agency | |
| Warranty Deed | $587,000 | Transnation Title Ins Co | |
| Interfamily Deed Transfer | -- | Capital Title Agency Inc | |
| Interfamily Deed Transfer | -- | Capital Title Agency Inc | |
| Interfamily Deed Transfer | -- | -- | |
| Warranty Deed | $330,000 | Capital Title Agency | |
| Joint Tenancy Deed | $285,000 | First American Title |
Similar Homes in the area
Source: Arizona Regional Multiple Listing Service (ARMLS)
MLS Number: 6780956
APN: 128-56-063
- 6140 E Calle Tuberia
- 6312 E Calle Del Paisano --
- 6044 E Calle Del Paisano --
- 6302 E Lafayette Blvd
- 6201 E Calle Redonda
- 6040 E Lafayette Blvd
- 4210 N 63rd Place
- 3801 N 64th St
- 3811 N 64th St
- 6347 E Indian School Rd
- 6230 E Calle Del Norte
- 6125 E Indian School Rd Unit 131
- 6125 E Indian School Rd Unit 247
- 6125 E Indian School Rd Unit 287
- 6125 E Indian School Rd Unit 216
- 6125 E Indian School Rd Unit 228
- 6125 E Indian School Rd Unit 218
- 6125 E Indian School Rd Unit 180
- 6125 E Indian School Rd Unit 164
- 6125 E Indian School Rd Unit 240
