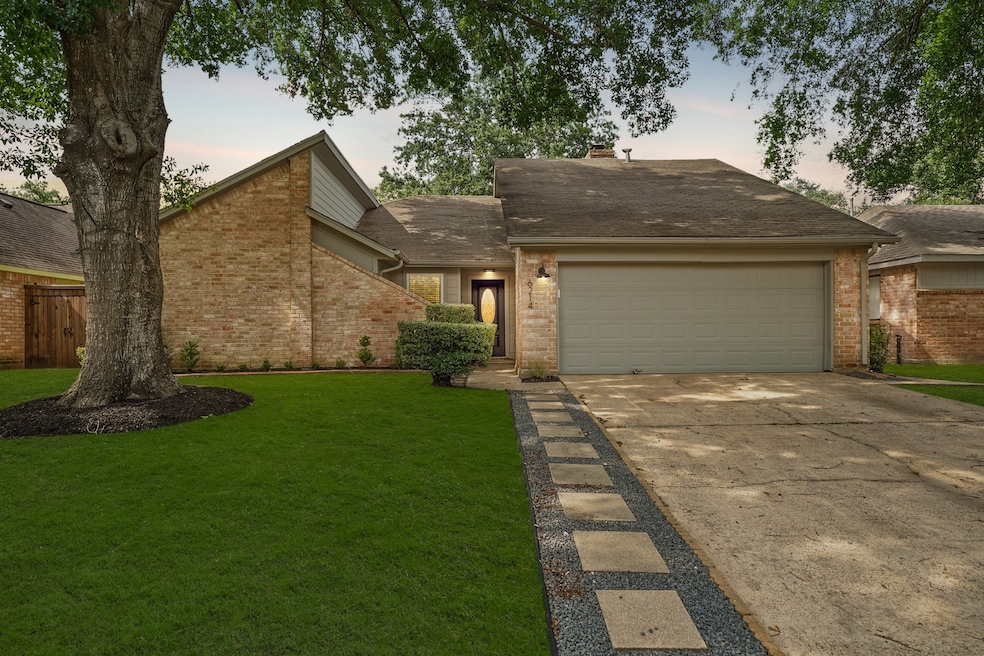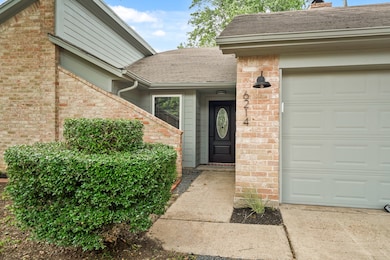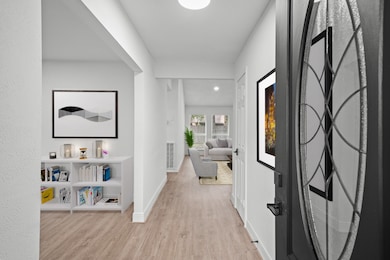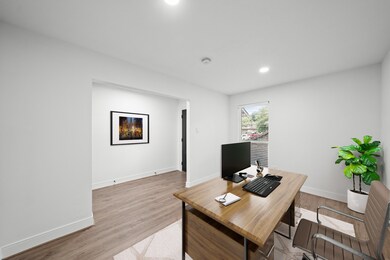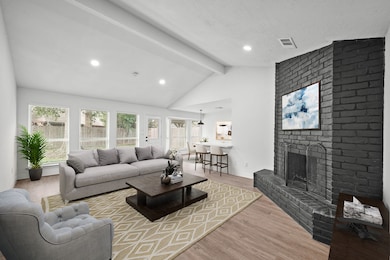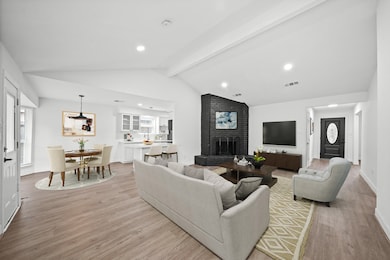
6214 Saint Anne Forest Dr Houston, TX 77088
Inwood North NeighborhoodHighlights
- Deck
- Adjacent to Greenbelt
- Quartz Countertops
- Nitsch Elementary School Rated A-
- Traditional Architecture
- Home Office
About This Home
As of April 2025Welcome to 6214 Saint Anne Forest Drive! This home boasts 3 bedrooms, 2 bathrooms, a 2-car garage, a Home Office and spacious living room. It is fully renovated featuring carpet, tile, laminate floors and quartz countertops throughout. Its open floor plan highlights easy access between the kitchen, dining, and living room areas. The living room is open and bright, and includes a wood burning fireplace. The backyard is equally impressive as the front yard. It has a patio perfect for entertaining family and friends while enjoying a barbecue or simply kick back and relax while drinking a small cup of coffee. The backyard does not lack green space and has solid board fencing for more privacy. ***Brand New Roof Replacement in Progress*** Schedule your visit today!
Home Details
Home Type
- Single Family
Est. Annual Taxes
- $3,679
Year Built
- Built in 1979
Lot Details
- 6,300 Sq Ft Lot
- Adjacent to Greenbelt
- South Facing Home
- Back Yard Fenced
HOA Fees
- $25 Monthly HOA Fees
Parking
- 2 Car Attached Garage
Home Design
- Traditional Architecture
- Brick Exterior Construction
- Slab Foundation
- Composition Roof
- Cement Siding
Interior Spaces
- 1,821 Sq Ft Home
- 1-Story Property
- Ceiling Fan
- Wood Burning Fireplace
- Formal Entry
- Family Room Off Kitchen
- Living Room
- Dining Room
- Open Floorplan
- Home Office
- Utility Room
- Washer and Electric Dryer Hookup
- Fire and Smoke Detector
Kitchen
- Gas Oven
- Gas Cooktop
- Microwave
- Dishwasher
- Quartz Countertops
- Pots and Pans Drawers
Flooring
- Carpet
- Laminate
- Tile
Bedrooms and Bathrooms
- 3 Bedrooms
- 2 Full Bathrooms
- Double Vanity
- Bathtub with Shower
Outdoor Features
- Deck
- Patio
Schools
- Nitsch Elementary School
- Klein Intermediate School
- Klein Forest High School
Utilities
- Central Heating and Cooling System
- Heating System Uses Gas
Community Details
- Inwood North HOA, Phone Number (281) 447-6778
- Inwood North Sec Subdivision
Map
Home Values in the Area
Average Home Value in this Area
Property History
| Date | Event | Price | Change | Sq Ft Price |
|---|---|---|---|---|
| 04/01/2025 04/01/25 | Sold | -- | -- | -- |
| 02/20/2025 02/20/25 | Pending | -- | -- | -- |
| 02/12/2025 02/12/25 | For Sale | $275,000 | +27.9% | $151 / Sq Ft |
| 03/13/2024 03/13/24 | Sold | -- | -- | -- |
| 02/23/2024 02/23/24 | For Sale | $215,000 | -- | $118 / Sq Ft |
Tax History
| Year | Tax Paid | Tax Assessment Tax Assessment Total Assessment is a certain percentage of the fair market value that is determined by local assessors to be the total taxable value of land and additions on the property. | Land | Improvement |
|---|---|---|---|---|
| 2023 | $5,466 | $236,710 | $56,700 | $180,010 |
| 2022 | $1,220 | $215,314 | $37,800 | $177,514 |
| 2021 | $3,620 | $158,022 | $23,625 | $134,397 |
| 2020 | $3,371 | $144,023 | $23,625 | $120,398 |
| 2019 | $3,157 | $111,443 | $20,790 | $90,653 |
| 2018 | $903 | $111,443 | $20,790 | $90,653 |
| 2017 | $3,158 | $111,443 | $20,790 | $90,653 |
| 2016 | $3,158 | $111,443 | $20,790 | $90,653 |
| 2015 | $2,351 | $111,443 | $20,790 | $90,653 |
| 2014 | $2,351 | $111,443 | $20,790 | $90,653 |
Mortgage History
| Date | Status | Loan Amount | Loan Type |
|---|---|---|---|
| Open | $265,109 | FHA |
Deed History
| Date | Type | Sale Price | Title Company |
|---|---|---|---|
| Deed | -- | Allied Title Partners | |
| Special Warranty Deed | -- | Spartan Title | |
| Warranty Deed | -- | Spartan Title | |
| Contract Of Sale | -- | None Listed On Document |
Similar Homes in Houston, TX
Source: Houston Association of REALTORS®
MLS Number: 29030300
APN: 1136600000019
- 8918 Bold Forest Dr
- 8923 Arlington Forest Dr
- 6223 Downwood Forest Dr
- 6022 Downwood Forest Dr
- 8530 Parkhill Forest Dr
- 6610 Grand Haven Dr
- 8810 Enchanted Forest Dr
- 8802 Enchanted Forest Dr
- 8906 Enchanted Forest Dr
- 8207 Pincay Oaks Ct
- 5721 Spindle Dr
- 10014 Lost Trail St
- 10003 Prairie Mist St
- 6902 Breen Dr
- 8603 Lakeside Forest Dr
- 5912 Spindle Dr
- 5622 Breen Dr
- 5715 Spindle Dr
- 9903 Vera Jean Ct
- 10126 Wild Hollow Ln
