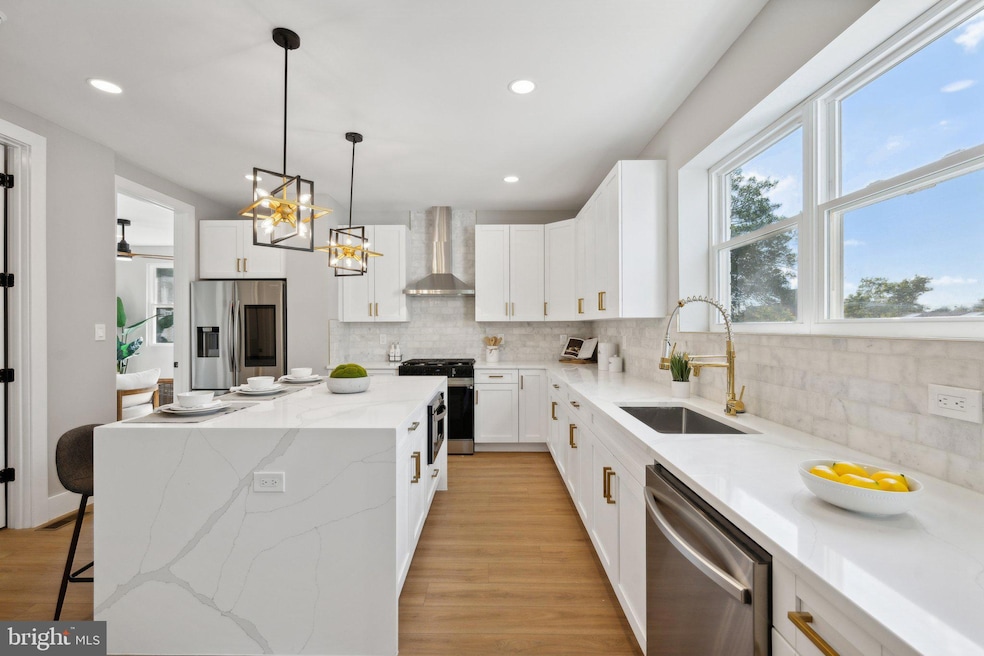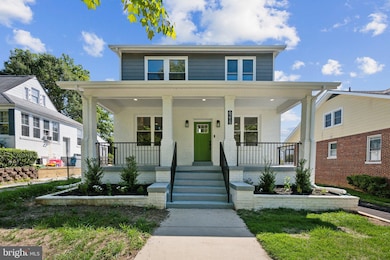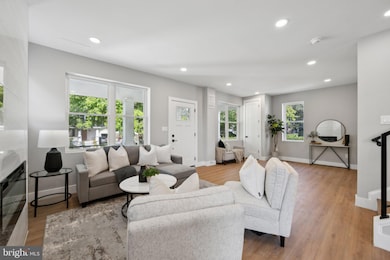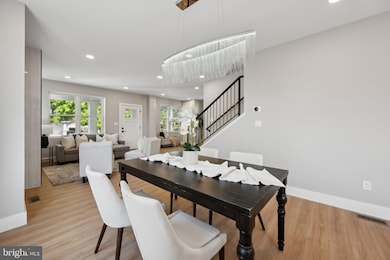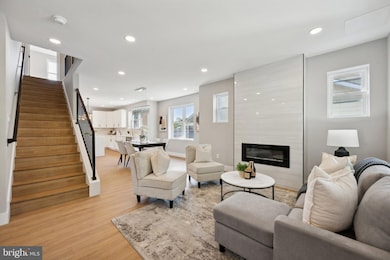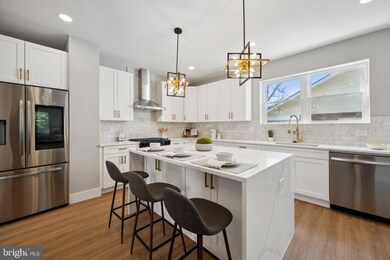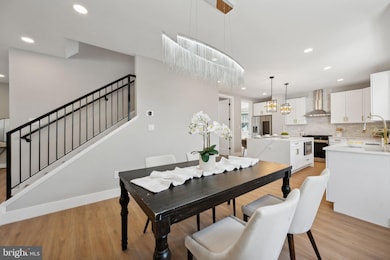
6215 44th Ave Riverdale, MD 20737
Riverdale Park NeighborhoodHighlights
- Cape Cod Architecture
- No HOA
- Forced Air Heating and Cooling System
- 1 Fireplace
- 2 Car Detached Garage
About This Home
As of November 2024NEWLY RENOVATED CAPE COD...All three levels are adorned with stylish luxury vinyl plank flooring, offering modern aesthetics, and easy maintenance, creating a cozy and comfortable atmosphere...The kitchen showcases unique pendant lighting, new stainless steel appliances (including a smart fridge), quartz countertops, plenty of cabinetry, a waterfall island with bar seating, and access to the large deck, perfect for entertaining...The main level has a large bedroom with access to a full bath...The upstairs boasts three large bedrooms...The lower level features two additional bedrooms...All bedrooms have convenient access to full baths which have all been completely renovated and have a luxurious feel with upscale tile, pendant lighting, large vanities, and custom tile work...This Cape Cod home seamlessly blends classic charm with modern luxury, making it a remarkable opportunity. Don't miss the chance to make this your dream home – schedule your visit today!
Last Agent to Sell the Property
Keller Williams Preferred Properties License #632677

Home Details
Home Type
- Single Family
Est. Annual Taxes
- $7,252
Year Built
- Built in 1931
Lot Details
- 6,750 Sq Ft Lot
- Property is zoned RSF65
Parking
- 2 Car Detached Garage
- Side Facing Garage
- Driveway
Home Design
- Cape Cod Architecture
- Brick Exterior Construction
- Block Foundation
Interior Spaces
- Property has 3 Levels
- 1 Fireplace
- Basement with some natural light
Bedrooms and Bathrooms
Utilities
- Forced Air Heating and Cooling System
- Electric Water Heater
Community Details
- No Home Owners Association
- West Riverdale Subdivision
Listing and Financial Details
- Tax Lot 11
- Assessor Parcel Number 17192143220
Map
Home Values in the Area
Average Home Value in this Area
Property History
| Date | Event | Price | Change | Sq Ft Price |
|---|---|---|---|---|
| 11/18/2024 11/18/24 | Sold | $848,750 | -5.5% | $272 / Sq Ft |
| 10/18/2024 10/18/24 | Pending | -- | -- | -- |
| 10/11/2024 10/11/24 | Price Changed | $898,500 | -0.1% | $287 / Sq Ft |
| 09/27/2024 09/27/24 | For Sale | $899,000 | +225.7% | $288 / Sq Ft |
| 02/12/2023 02/12/23 | Sold | $276,000 | -7.7% | $182 / Sq Ft |
| 01/06/2023 01/06/23 | Pending | -- | -- | -- |
| 12/21/2022 12/21/22 | For Sale | $299,000 | -- | $197 / Sq Ft |
Tax History
| Year | Tax Paid | Tax Assessment Tax Assessment Total Assessment is a certain percentage of the fair market value that is determined by local assessors to be the total taxable value of land and additions on the property. | Land | Improvement |
|---|---|---|---|---|
| 2024 | $7,377 | $352,200 | $125,500 | $226,700 |
| 2023 | $7,031 | $340,600 | $0 | $0 |
| 2022 | $5,619 | $329,000 | $0 | $0 |
| 2021 | $5,376 | $317,400 | $125,200 | $192,200 |
| 2020 | $0 | $303,633 | $0 | $0 |
| 2019 | $4,898 | $289,867 | $0 | $0 |
| 2018 | $4,976 | $276,100 | $75,200 | $200,900 |
| 2017 | $4,270 | $247,567 | $0 | $0 |
| 2016 | -- | $219,033 | $0 | $0 |
| 2015 | -- | $190,500 | $0 | $0 |
| 2014 | $4,368 | $190,500 | $0 | $0 |
Mortgage History
| Date | Status | Loan Amount | Loan Type |
|---|---|---|---|
| Open | $798,750 | New Conventional | |
| Closed | $798,750 | New Conventional | |
| Previous Owner | $496,800 | New Conventional |
Deed History
| Date | Type | Sale Price | Title Company |
|---|---|---|---|
| Deed | $848,750 | Smart Settlements | |
| Deed | $848,750 | Smart Settlements | |
| Deed | $276,000 | Fidelity National Title | |
| Deed | -- | -- |
Similar Home in Riverdale, MD
Source: Bright MLS
MLS Number: MDPG2124726
APN: 19-2143220
- 4309 Queensbury Rd
- 4216 Queensbury Rd
- 4216 Sheridan St
- 4215 Tuckerman St
- 4512 Oliver St
- 4608 Queensbury Rd
- 6509 Queens Chapel Rd
- 4410 Oglethorpe St Unit 703
- 4410 Oglethorpe St Unit 114
- 4410 Oglethorpe St Unit 105
- 4410 Oglethorpe St Unit 717
- 4410 Oglethorpe St Unit 503
- 4410 Oglethorpe St Unit 216
- 4410 Oglethorpe St Unit 713
- 4410 Oglethorpe St Unit 802
- 4417 Van Buren St
- 4100 Roanoke Rd
- 4411 Oglethorpe St
- 4413 Oglethorpe St
- 4407 Oglethorpe St
