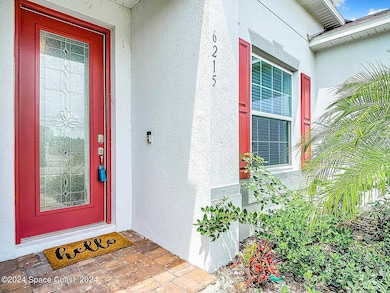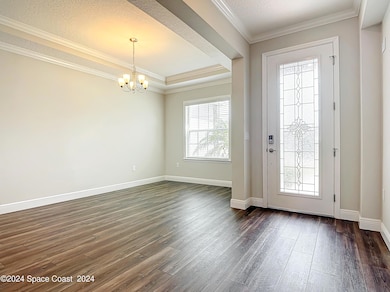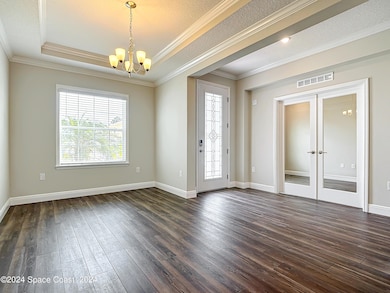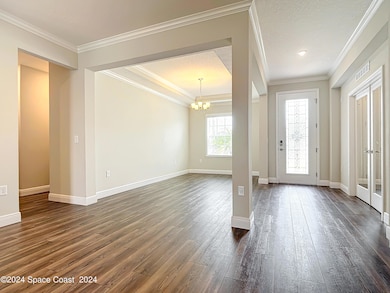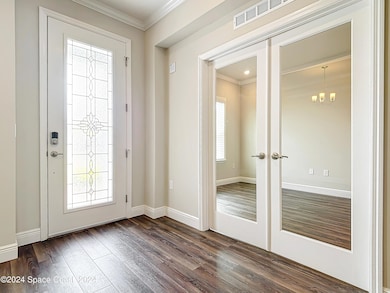
6215 Moonrise Dr Merritt Island, FL 32953
Estimated payment $4,028/month
Highlights
- Hot Property
- Open Floorplan
- Breakfast Area or Nook
- Lake Front
- Covered patio or porch
- Hurricane or Storm Shutters
About This Home
STUNNING 2023 built concrete block home with 2/10 builder warranty.i This open-concept layout offers 4 spacious bedrooms, 3 full baths, and a versatile flex room—perfect as an office or 5TH BEDROOM. The gourmet kitchen features elegant wood cabinetry, quartz countertops, and a large island that flows into the great room and dining area. Enjoy tranquil lake views from the screened patio. The luxurious primary suite boasts a spa-style bathroom with a walk-in closet and multi-head rain shower. One guest room includes an en suite—ideal for multi-generational living. Smart home features include Cat 6 wiring in every room and HDMI in the great room. The 3-car garage provides ample storage and parking. Tucked away in a quiet, private setting yet just 10 minutes from SpaceX, Blue Origin, and NASA—this home combines comfort, style, and convenience!
Home Details
Home Type
- Single Family
Year Built
- Built in 2023
Lot Details
- 0.25 Acre Lot
- Lake Front
- East Facing Home
- Front and Back Yard Sprinklers
HOA Fees
- $80 Monthly HOA Fees
Parking
- 3 Car Attached Garage
Home Design
- Shingle Roof
- Concrete Siding
- Block Exterior
- Stone Siding
- Asphalt
- Stucco
Interior Spaces
- 2,437 Sq Ft Home
- 1-Story Property
- Open Floorplan
- Ceiling Fan
- Lake Views
- Hurricane or Storm Shutters
- Laundry in unit
Kitchen
- Breakfast Area or Nook
- Electric Range
- Microwave
- Dishwasher
- Kitchen Island
- Disposal
Flooring
- Carpet
- Vinyl
Bedrooms and Bathrooms
- 4 Bedrooms
- Split Bedroom Floorplan
- Walk-In Closet
- In-Law or Guest Suite
- 3 Full Bathrooms
- Shower Only
Outdoor Features
- Covered patio or porch
Schools
- Carroll Elementary School
- Jefferson Middle School
- Merritt Island High School
Utilities
- Central Heating and Cooling System
- Electric Water Heater
Community Details
- Association fees include ground maintenance
- Island Forest Preserve Association
- Island Forest Preserve Subdivision
Map
Home Values in the Area
Average Home Value in this Area
Tax History
| Year | Tax Paid | Tax Assessment Tax Assessment Total Assessment is a certain percentage of the fair market value that is determined by local assessors to be the total taxable value of land and additions on the property. | Land | Improvement |
|---|---|---|---|---|
| 2023 | -- | $20,000 | -- | -- |
Property History
| Date | Event | Price | Change | Sq Ft Price |
|---|---|---|---|---|
| 04/22/2025 04/22/25 | For Rent | $3,600 | 0.0% | -- |
| 04/21/2025 04/21/25 | For Rent | $3,600 | 0.0% | -- |
| 04/21/2025 04/21/25 | For Sale | $599,900 | 0.0% | $246 / Sq Ft |
| 04/06/2025 04/06/25 | Off Market | $3,600 | -- | -- |
| 12/01/2024 12/01/24 | Rented | $3,500 | 0.0% | -- |
| 11/18/2024 11/18/24 | Under Contract | -- | -- | -- |
| 09/13/2024 09/13/24 | Price Changed | $3,500 | -2.8% | $1 / Sq Ft |
| 09/06/2024 09/06/24 | For Rent | $3,600 | 0.0% | -- |
| 03/14/2024 03/14/24 | Rented | $3,600 | 0.0% | -- |
| 02/21/2024 02/21/24 | Under Contract | -- | -- | -- |
| 02/01/2024 02/01/24 | For Rent | $3,600 | 0.0% | -- |
| 02/01/2024 02/01/24 | For Sale | $561,600 | 0.0% | $230 / Sq Ft |
| 01/31/2024 01/31/24 | Sold | $561,600 | -- | $230 / Sq Ft |
Similar Homes in Merritt Island, FL
Source: Space Coast MLS (Space Coast Association of REALTORS®)
MLS Number: 1043055
APN: 23-36-24-75-0000H.0-0015.00
- 995 Bevis Rd
- 205 Lucas Rd
- 545 Lucas Place
- 280 Grove Blvd
- 290 Eyre Ave
- 505 Sawyer Ave
- 250 Perth Ave
- 940 Butia St
- 240 Maureen Ave
- 95 Melbourne Ave
- 115 Darwin Ave
- 270 Viscount Ave
- 1405 N Tropical Trail
- 355 Hunt Dr
- 275 Alaska Rd
- 245 Alaska Rd
- 1437 N Tropical Trail
- 280 Quail Dr
- 140 Minna Ln Unit 108
- 140 Minna Ln

