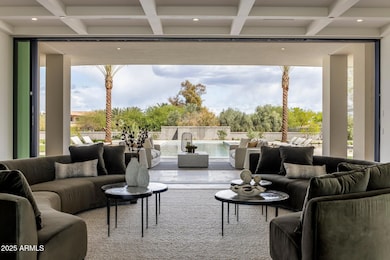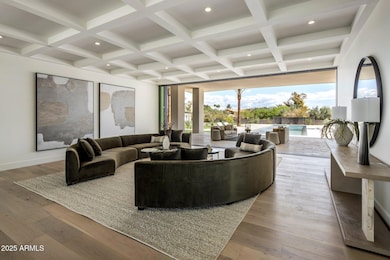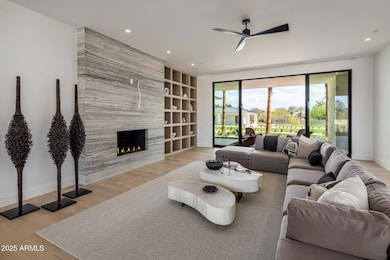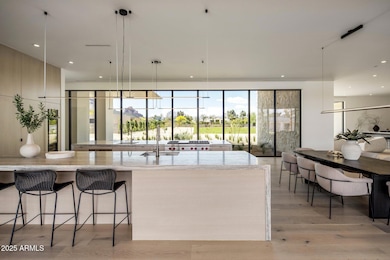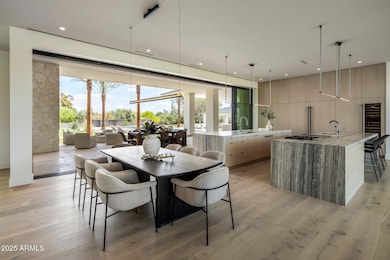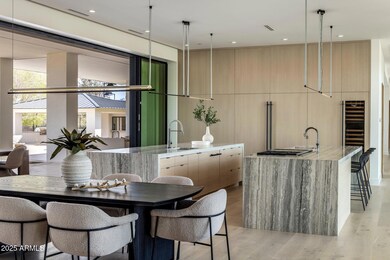
6215 N Casa Blanca Dr Paradise Valley, AZ 85253
Indian Bend NeighborhoodEstimated payment $105,249/month
Highlights
- Guest House
- Tennis Courts
- 3.19 Acre Lot
- Kiva Elementary School Rated A
- Heated Lap Pool
- Mountain View
About This Home
Completing construction April 2025. A HUGE 3.17 ACRE ESTATE on Casa Blanca Drive, one of the most exclusive streets in Paradise Valley! Perfect VIEWS OF CAMELBACK MTN + PRAYING MONK, enormous grass grounds, a 75 ft lap pool with room for 6 chaise pool lounges lined up on a baja shelf, lit tennis court w/ pickle ball + ramada w/ barbecue, ceiling heaters + air conditioned serving rm. Just about NO WATER BILL for the huge grass grounds because the PROPERTY IS ON A WELL!! The home and guest home are 11,131 sq ft total, with 6 bedrms, 10 baths, gym w/ sauna, theater, bar rm, office + children's game rm. The kitchen boasts two islands + flows into the main living areas w/ glass walls framing panoramic views. A rare opportunity with luxurious amenities and finishings! MORE PHOTOS COMING!
Home Details
Home Type
- Single Family
Est. Annual Taxes
- $23,914
Year Built
- Built in 2025 | Under Construction
Lot Details
- 3.19 Acre Lot
- Desert faces the front and back of the property
- Block Wall Fence
- Artificial Turf
- Private Yard
- Grass Covered Lot
Parking
- 6 Open Parking Spaces
- 4 Car Garage
Home Design
- Designed by The Ranch Mine, LLC Architects
- Contemporary Architecture
- Room Addition Constructed in 2025
- Roof Updated in 2025
- Metal Roof
- Block Exterior
- Stone Exterior Construction
- Stucco
Interior Spaces
- 11,131 Sq Ft Home
- 1-Story Property
- Wet Bar
- Ceiling Fan
- Double Pane Windows
- Living Room with Fireplace
- Mountain Views
Kitchen
- Kitchen Updated in 2025
- Breakfast Bar
- Gas Cooktop
- Kitchen Island
Flooring
- Floors Updated in 2025
- Wood
- Stone
- Tile
Bedrooms and Bathrooms
- 6 Bedrooms
- Bathroom Updated in 2025
- Primary Bathroom is a Full Bathroom
- 10 Bathrooms
- Dual Vanity Sinks in Primary Bathroom
- Bathtub With Separate Shower Stall
Pool
- Pool Updated in 2025
- Heated Lap Pool
- Heated Spa
Outdoor Features
- Tennis Courts
- Fire Pit
- Built-In Barbecue
Schools
- Kiva Elementary School
- Mohave Middle School
- Saguaro High School
Utilities
- Cooling System Updated in 2025
- Cooling Available
- Heating System Uses Natural Gas
- Plumbing System Updated in 2025
- Wiring Updated in 2025
Additional Features
- No Interior Steps
- Guest House
Community Details
- No Home Owners Association
- Association fees include no fees
- Built by Creativ Design
Listing and Financial Details
- Tax Lot \\
- Assessor Parcel Number 174-62-005-F
Map
Home Values in the Area
Average Home Value in this Area
Tax History
| Year | Tax Paid | Tax Assessment Tax Assessment Total Assessment is a certain percentage of the fair market value that is determined by local assessors to be the total taxable value of land and additions on the property. | Land | Improvement |
|---|---|---|---|---|
| 2025 | $23,914 | -- | -- | -- |
| 2024 | $22,984 | $387,410 | -- | -- |
| 2023 | $22,984 | $563,230 | $90,080 | $473,150 |
| 2022 | $22,023 | $466,020 | $74,530 | $391,490 |
| 2021 | $23,449 | $419,960 | $67,170 | $352,790 |
| 2020 | $23,296 | $377,100 | $60,310 | $316,790 |
| 2019 | $22,470 | $382,380 | $76,470 | $305,910 |
| 2018 | $21,614 | $351,400 | $70,280 | $281,120 |
| 2017 | $20,902 | $365,020 | $73,000 | $292,020 |
Property History
| Date | Event | Price | Change | Sq Ft Price |
|---|---|---|---|---|
| 01/08/2025 01/08/25 | Price Changed | $18,500,000 | +5.7% | $1,662 / Sq Ft |
| 12/21/2024 12/21/24 | For Sale | $17,500,000 | +88.2% | $1,572 / Sq Ft |
| 07/01/2022 07/01/22 | Sold | $9,300,000 | -5.8% | $985 / Sq Ft |
| 05/14/2022 05/14/22 | Pending | -- | -- | -- |
| 05/10/2022 05/10/22 | Price Changed | $9,875,000 | -8.6% | $1,045 / Sq Ft |
| 03/01/2022 03/01/22 | For Sale | $10,800,000 | -- | $1,143 / Sq Ft |
Deed History
| Date | Type | Sale Price | Title Company |
|---|---|---|---|
| Warranty Deed | $6,700,000 | First American Title Ins Co | |
| Interfamily Deed Transfer | -- | Fidelity National Title |
Mortgage History
| Date | Status | Loan Amount | Loan Type |
|---|---|---|---|
| Open | $6,918,000 | New Conventional | |
| Previous Owner | $3,120,000 | Future Advance Clause Open End Mortgage | |
| Previous Owner | $2,795,000 | Adjustable Rate Mortgage/ARM | |
| Previous Owner | $3,000,000 | Adjustable Rate Mortgage/ARM | |
| Previous Owner | $700,000 | Unknown | |
| Previous Owner | $3,000,000 | New Conventional | |
| Previous Owner | $1,856,000 | Unknown | |
| Previous Owner | $2,600,000 | Unknown |
Similar Homes in Paradise Valley, AZ
Source: Arizona Regional Multiple Listing Service (ARMLS)
MLS Number: 6796683
APN: 174-62-005F
- 6601 E Valley Vista Ln
- 6723 E Lincoln Dr
- 6340 E Huntress Dr
- 5815 N Kiva Ln
- 6301 E Huntress Dr
- 6879 E Palma Vita Dr
- 5740 N Casa Blanca Dr
- 5823 N Invergordon Rd
- 5823 N Invergordon Rd
- 6700 E Cactus Wren Rd Unit 30
- 6684 E Cactus Wren Rd
- 6500 E Cactus Wren Rd
- 6717 E Solano Dr
- 5641 N Casa Blanca Dr
- 5704 N Wilkinson Rd
- 5815 N Saguaro Rd
- 7014 E Palo Verde Ln
- 6166 N Scottsdale Rd Unit A1004
- 6166 N Scottsdale Rd Unit C4004
- 6166 N Scottsdale Rd Unit A3001

