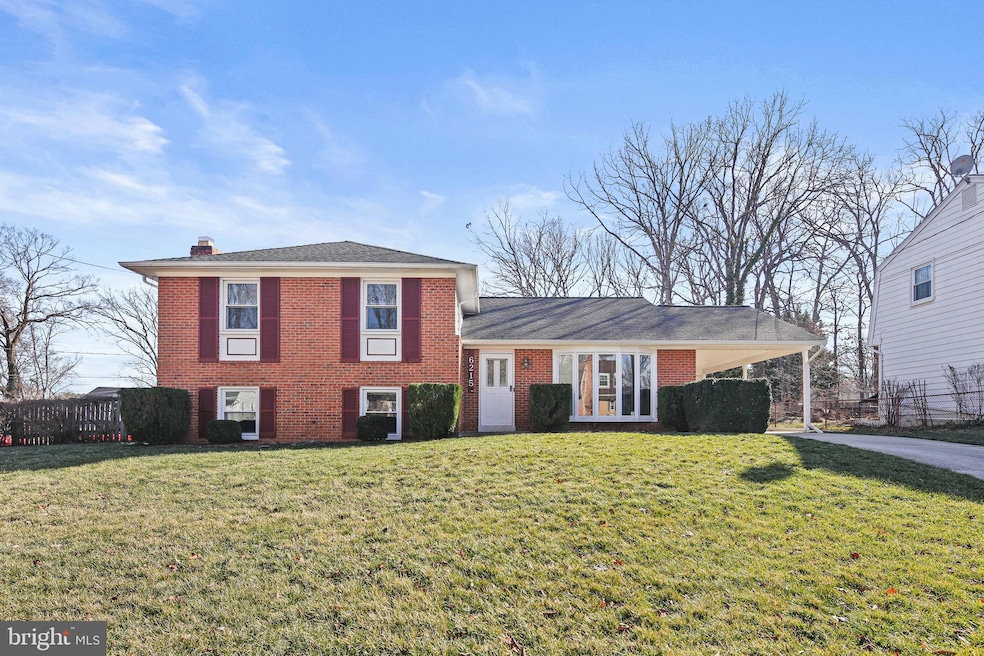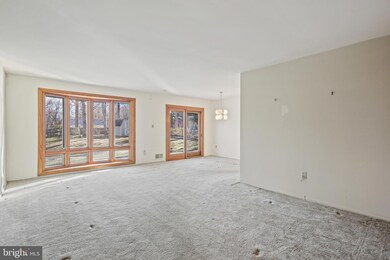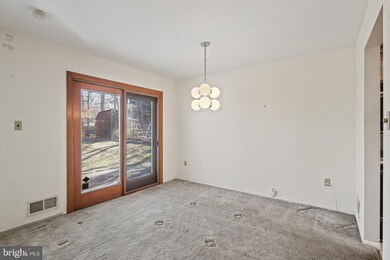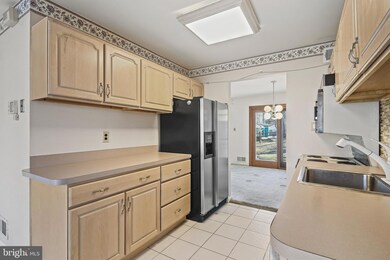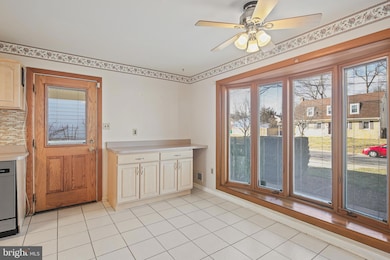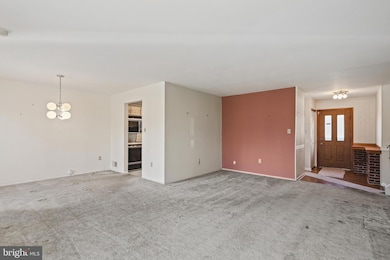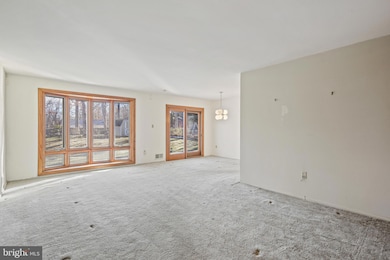
6215 Roblynn Rd Laurel, MD 20707
West Laurel NeighborhoodHighlights
- 1 Fireplace
- No HOA
- Living Room
- Bonus Room
- Breakfast Room
- Entrance Foyer
About This Home
As of March 2025Welcome to 6215 Roblynn Road, a charming split-level home nestled in an established neighborhood. As you step inside, you'll be greeted by a welcoming foyer that leads to a spacious living room filled with natural light, creating a warm and inviting atmosphere. The kitchen features low-maintenance ceramic tile flooring, ample cabinets, generous counter space, and electric cooking, complemented by a large pantry for all your storage needs. Adjacent to the kitchen, the breakfast room is the ideal spot to enjoy your morning coffee while planning your day. The upper level boasts 4 Bedrooms including the Primary Bedroom suite with a Full Bath and walk-in closet and an additional Hallway Bath. Original hardwood flooring hidden beneath the carpet on both the upper and lower levels offers potential for customization to suit your style. Recent upgrades enhance the home's appeal, including a new washer and dryer installed in 2024, an updated HVAC system-2019, and a hot water heater replaced in 2017, ensuring modern efficiency. Families will appreciate the proximity to schools and parks. For outdoor enthusiasts, Rocky Gorge Reservoir is a short drive away, providing a scenic site for hiking, boating, fishing, hunting & picnics. This property is a fantastic opportunity to own a home with spacious rooms in an established community. Don't miss your chance, schedule a viewing today and envision the possibilities of living in this delightful home and to enjoy all that the Laurel area has to offer!
Home Details
Home Type
- Single Family
Est. Annual Taxes
- $6,032
Year Built
- Built in 1966
Lot Details
- 0.26 Acre Lot
- Property is zoned RSF95
Home Design
- Frame Construction
Interior Spaces
- 2,388 Sq Ft Home
- Property has 1.5 Levels
- 1 Fireplace
- Entrance Foyer
- Family Room
- Living Room
- Breakfast Room
- Dining Room
- Bonus Room
- Storage Room
- Finished Basement
Bedrooms and Bathrooms
- 4 Bedrooms
- En-Suite Primary Bedroom
Parking
- 1 Parking Space
- 1 Attached Carport Space
Schools
- Bond Mill Elementary School
- Martin Luther King Jr. Middle School
- Laurel High School
Utilities
- Central Air
- Heating Available
- Natural Gas Water Heater
Community Details
- No Home Owners Association
- Bond Mill Park Subdivision
Listing and Financial Details
- Tax Lot 13
- Assessor Parcel Number 17101101880
Map
Home Values in the Area
Average Home Value in this Area
Property History
| Date | Event | Price | Change | Sq Ft Price |
|---|---|---|---|---|
| 03/24/2025 03/24/25 | Sold | $510,000 | +2.0% | $214 / Sq Ft |
| 03/09/2025 03/09/25 | Pending | -- | -- | -- |
| 03/05/2025 03/05/25 | For Sale | $499,900 | -- | $209 / Sq Ft |
Tax History
| Year | Tax Paid | Tax Assessment Tax Assessment Total Assessment is a certain percentage of the fair market value that is determined by local assessors to be the total taxable value of land and additions on the property. | Land | Improvement |
|---|---|---|---|---|
| 2024 | $5,228 | $405,900 | $0 | $0 |
| 2023 | $4,221 | $379,600 | $0 | $0 |
| 2022 | $4,756 | $353,300 | $101,400 | $251,900 |
| 2021 | $4,608 | $348,800 | $0 | $0 |
| 2020 | $4,561 | $344,300 | $0 | $0 |
| 2019 | $4,491 | $339,800 | $100,700 | $239,100 |
| 2018 | $4,365 | $328,500 | $0 | $0 |
| 2017 | $4,263 | $317,200 | $0 | $0 |
| 2016 | -- | $305,900 | $0 | $0 |
| 2015 | $3,645 | $295,733 | $0 | $0 |
| 2014 | $3,645 | $285,567 | $0 | $0 |
Mortgage History
| Date | Status | Loan Amount | Loan Type |
|---|---|---|---|
| Previous Owner | $71,354 | Stand Alone Refi Refinance Of Original Loan |
Deed History
| Date | Type | Sale Price | Title Company |
|---|---|---|---|
| Warranty Deed | $510,000 | Universal Title | |
| Warranty Deed | $510,000 | Universal Title | |
| Deed | -- | None Listed On Document | |
| Deed | $57,000 | -- |
Similar Homes in Laurel, MD
Source: Bright MLS
MLS Number: MDPG2141646
APN: 10-1101880
- 6106 Goodman Rd
- 16110 Kent Rd
- 15900 Sherwood Ave
- 15401 Straughn Dr
- 15808 Sherwood Ave
- 15705 Bond Mill Rd
- 5806 Huckburn Ct
- 15601 Bounds Ave
- 6901 Niles Dr
- 6503 Walker Branch Dr
- 15311 Bauer Ln
- 6805 Orem Dr
- 16111 Julie Ln
- 15622 Aitcheson Ln
- 7004 Fitzpatrick Dr
- 7113 Carriage Hill Dr
- 15811 Deer Creek Ct
- 15712 Dorset Rd Unit T3
- 15708 Dorset Rd Unit 303
- 15708 Dorset Rd Unit 203
