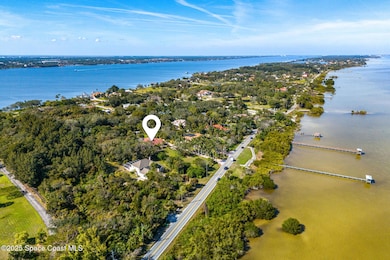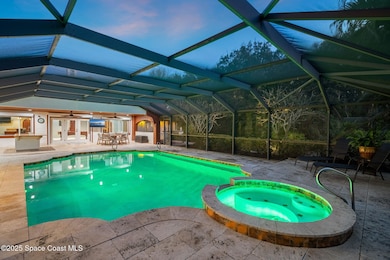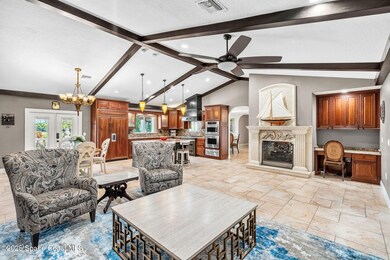
6215 S Tropical Trail Merritt Island, FL 32952
Estimated payment $11,533/month
Highlights
- Home fronts navigable water
- River Access
- Heated In Ground Pool
- Ocean Breeze Elementary School Rated A-
- Intracoastal View
- 2.21 Acre Lot
About This Home
Discover your private oasis on Merritt Island. This gated waterfront estate spans over 2 acres between the Banana & Indian Rivers, offering a long royal palm-lined driveway, custom landscaped grounds & a backyard paradise w/ a screened heated pool, spa, outdoor kitchen & lounge areas. Inside this Mediterranean-style home, you'll find porcelain floors, tray ceilings, ornate stone fireplaces & a chef's kitchen w/ vaulted ceilings, cherry cabinetry, granite counters & a massive island w/ bar seating. The family room boasts a full bar & pool deck access, while the primary suite boasts a fireplace, private patio, custom shower & walk-in closet. Every guest room enjoys private bathroom access & separate quarters behind the 3+ car garage w/ 2 Tesla chargers provide ideal space for guests or multi-gen living. Beyond the lush fruit trees & whimsical pergola, the property offers dock potential across Tropical Trail & is mins from beaches & top-rated schools. This 4000+ sqft estate is a standout
Home Details
Home Type
- Single Family
Est. Annual Taxes
- $14,485
Year Built
- Built in 1978
Lot Details
- 2.21 Acre Lot
- Home fronts navigable water
- Property fronts an intracoastal waterway
- River Front
- East Facing Home
- Wrought Iron Fence
- Front and Back Yard Sprinklers
Parking
- 3 Car Attached Garage
- Electric Vehicle Home Charger
- Garage Door Opener
Property Views
- Intracoastal
- River
- Pool
Home Design
- Metal Roof
- Concrete Siding
- Block Exterior
- Stucco
Interior Spaces
- 4,072 Sq Ft Home
- 1-Story Property
- Open Floorplan
- Wet Bar
- Built-In Features
- Vaulted Ceiling
- Ceiling Fan
- 3 Fireplaces
- Double Sided Fireplace
- Electric Fireplace
- Gas Fireplace
- Entrance Foyer
- Screened Porch
- Tile Flooring
- Dryer
Kitchen
- Eat-In Kitchen
- Breakfast Bar
- Double Oven
- Gas Oven
- Gas Range
- Microwave
- Ice Maker
- Dishwasher
- Wine Cooler
- Kitchen Island
- Disposal
Bedrooms and Bathrooms
- 4 Bedrooms
- Split Bedroom Floorplan
- Walk-In Closet
- In-Law or Guest Suite
- 4 Full Bathrooms
- Shower Only
Home Security
- Security System Owned
- Security Gate
- Smart Thermostat
- High Impact Windows
- Fire and Smoke Detector
Pool
- Heated In Ground Pool
- Heated Spa
- In Ground Spa
- Saltwater Pool
- Waterfall Pool Feature
- Outdoor Shower
- Screen Enclosure
Outdoor Features
- River Access
- Patio
- Outdoor Kitchen
- Shed
Schools
- Ocean Breeze Elementary School
- Delaura Middle School
- Satellite High School
Utilities
- Forced Air Zoned Heating and Cooling System
- Whole House Permanent Generator
- Propane
- Well
- Tankless Water Heater
- Septic Tank
- Sewer Not Available
- Cable TV Available
Community Details
- No Home Owners Association
Listing and Financial Details
- Assessor Parcel Number 26-37-06-00-00017.2-0000.00
Map
Home Values in the Area
Average Home Value in this Area
Tax History
| Year | Tax Paid | Tax Assessment Tax Assessment Total Assessment is a certain percentage of the fair market value that is determined by local assessors to be the total taxable value of land and additions on the property. | Land | Improvement |
|---|---|---|---|---|
| 2023 | $14,445 | $1,152,290 | $0 | $0 |
| 2022 | $13,531 | $1,118,730 | $0 | $0 |
| 2021 | $11,449 | $860,090 | $0 | $0 |
| 2020 | $11,476 | $848,220 | $270,530 | $577,690 |
| 2019 | $11,929 | $859,790 | $270,530 | $589,260 |
| 2018 | $9,106 | $638,450 | $0 | $0 |
| 2017 | $8,984 | $606,080 | $0 | $0 |
| 2016 | $9,192 | $593,620 | $230,030 | $363,590 |
| 2015 | $9,516 | $589,500 | $230,030 | $359,470 |
| 2014 | $9,605 | $584,830 | $230,030 | $354,800 |
Property History
| Date | Event | Price | Change | Sq Ft Price |
|---|---|---|---|---|
| 03/06/2025 03/06/25 | Price Changed | $1,850,000 | -7.5% | $454 / Sq Ft |
| 02/06/2025 02/06/25 | For Sale | $2,000,000 | +29.9% | $491 / Sq Ft |
| 09/20/2021 09/20/21 | Sold | $1,540,000 | -6.9% | $378 / Sq Ft |
| 07/21/2021 07/21/21 | Pending | -- | -- | -- |
| 06/30/2021 06/30/21 | Price Changed | $1,655,000 | -1.8% | $406 / Sq Ft |
| 06/04/2021 06/04/21 | For Sale | $1,685,000 | +62.8% | $414 / Sq Ft |
| 10/05/2018 10/05/18 | Sold | $1,035,000 | -2.3% | $254 / Sq Ft |
| 09/02/2018 09/02/18 | Pending | -- | -- | -- |
| 06/20/2018 06/20/18 | For Sale | $1,059,000 | +24.6% | $260 / Sq Ft |
| 09/20/2012 09/20/12 | Sold | $850,000 | -22.7% | $209 / Sq Ft |
| 08/20/2012 08/20/12 | Pending | -- | -- | -- |
| 04/05/2012 04/05/12 | For Sale | $1,100,000 | -- | $270 / Sq Ft |
Deed History
| Date | Type | Sale Price | Title Company |
|---|---|---|---|
| Warranty Deed | $1,540,000 | Supreme Title Closings Llc | |
| Warranty Deed | -- | Title Security And Escrow Of | |
| Warranty Deed | $1,035,000 | Title Security And Escrow | |
| Warranty Deed | $850,000 | None Available | |
| Warranty Deed | $615,000 | International Title & Escrow | |
| Warranty Deed | $150,000 | -- |
Mortgage History
| Date | Status | Loan Amount | Loan Type |
|---|---|---|---|
| Open | $1,384,460 | New Conventional | |
| Previous Owner | $983,250 | Adjustable Rate Mortgage/ARM | |
| Previous Owner | $461,250 | No Value Available | |
| Previous Owner | $135,000 | No Value Available |
Similar Homes in Merritt Island, FL
Source: Space Coast MLS (Space Coast Association of REALTORS®)
MLS Number: 1036187
APN: 26-37-06-00-00017.2-0000.00
- 3730 S Tropical Trail
- 373 S Tropical Trail
- 145 Crispin St
- 140 Crispin St
- 6341 Spinaker Dr
- 6260 Capstan Ct
- 7055 S Tropical Trail
- 506 Topsail Dr
- 505 Topsail Dr
- 508 Topsail Dr
- 5205 S Tropical Trail
- 6405 U S 1
- 155 Hacienda Dr
- 6005 S Highway 1 Unit 104
- 5185 Calmes Way
- 1041 Homewood Ave
- 960 Villa Dr
- 1081 Italia Ct
- 883 Villa Dr
- Lot 6 Waelti Dr






