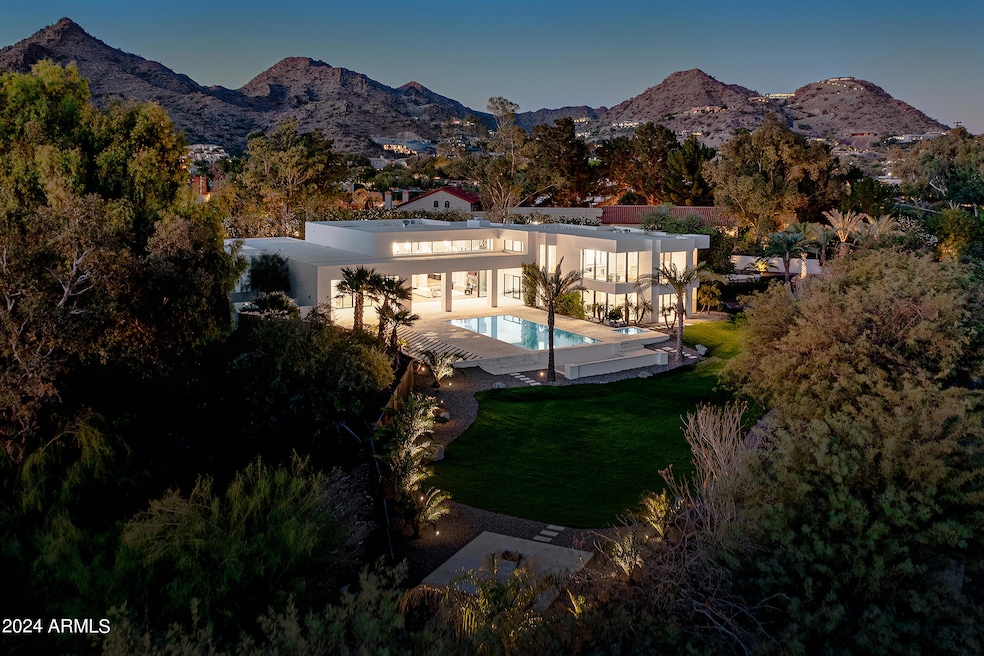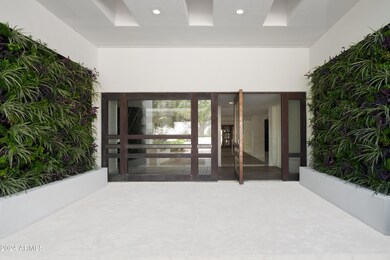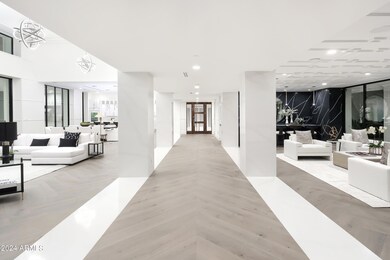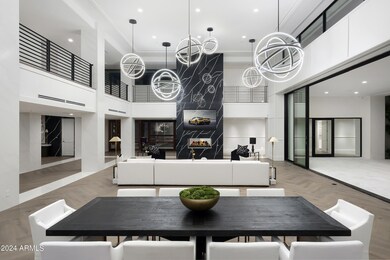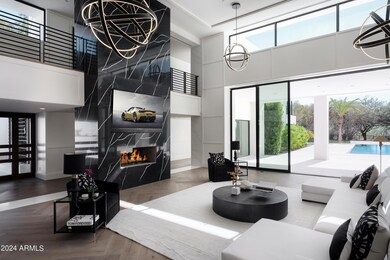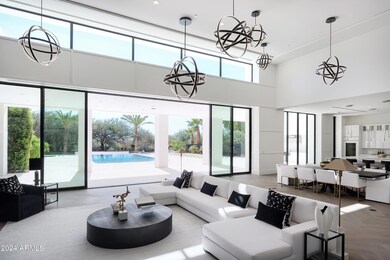
6216 N 38th Place Paradise Valley, AZ 85253
Paradise Valley NeighborhoodHighlights
- Popular Property
- Heated Spa
- 1.37 Acre Lot
- Phoenix Coding Academy Rated A
- Gated Parking
- Contemporary Architecture
About This Home
As of November 2024This glamorous estate is for those who appreciate artistic modern design coupled with classic elegance. Beyond the private gates sits a home loaded with sophistication and architectural excellence. The entry is accented by a copper clad pivot door that leads to exquisite living spaces. The kitchen features two twelve-foot islands, cabinetry imported from Spain, Wolf and Subzero appliances and a morning bar with built-in Miele coffee station. The entertaining areas are refined, yet comfortable and the flow of the home is flawless. The magnificent primary suite has floor to ceiling windows that frame views of Camelback Mountain spanning all the way to downtown Phoenix, and the primary bath will take your breath away. A 500-bottle wine room, 3-tiered movie theater, junior suite with an aromatherapy steam shower that would make a perfect home gym, wide plank oak floors with quartz inlays, marble and quartz accents, exceptional custom cabinetry, fully retractable walls of glass, custom ceilings, and opulent lighting are just a few of the exquisite design features inside, and the outdoor living is an absolute dream with a beautiful pool surrounded by sandblasted marble pavers, and a large yard with synthetic turf. The fully loaded Crestron home automation system includes lighting controls, security cameras and audio, both inside and out, and the driveway can accommodate up to 20 cars. This contemporary showpiece sits on 1.36 acres in a prominent Paradise Valley neighborhood!
Home Details
Home Type
- Single Family
Est. Annual Taxes
- $35,341
Year Built
- Built in 2006
Lot Details
- 1.37 Acre Lot
- Private Streets
- Wrought Iron Fence
- Block Wall Fence
- Misting System
- Front and Back Yard Sprinklers
- Private Yard
- Grass Covered Lot
Parking
- 4 Car Garage
- Garage Door Opener
- Gated Parking
Home Design
- Contemporary Architecture
- Insulated Concrete Forms
- Foam Roof
- Metal Construction or Metal Frame
- Stucco
Interior Spaces
- 11,097 Sq Ft Home
- 2-Story Property
- Wet Bar
- Vaulted Ceiling
- Ceiling Fan
- 2 Fireplaces
- Two Way Fireplace
- Gas Fireplace
- Double Pane Windows
- Tinted Windows
- Mechanical Sun Shade
Kitchen
- Eat-In Kitchen
- Gas Cooktop
- Built-In Microwave
- Kitchen Island
- Granite Countertops
Flooring
- Carpet
- Stone
Bedrooms and Bathrooms
- 5 Bedrooms
- Primary Bedroom on Main
- Primary Bathroom is a Full Bathroom
- 7 Bathrooms
- Dual Vanity Sinks in Primary Bathroom
- Bidet
- Hydromassage or Jetted Bathtub
- Bathtub With Separate Shower Stall
Home Security
- Security System Owned
- Smart Home
- Fire Sprinkler System
Pool
- Heated Spa
- Heated Pool
- Diving Board
Outdoor Features
- Balcony
- Covered patio or porch
- Fire Pit
- Built-In Barbecue
- Playground
Schools
- Creighton Elementary School
- Camelback High School
Utilities
- Refrigerated Cooling System
- Heating Available
- Water Filtration System
- Septic Tank
- High Speed Internet
- Cable TV Available
Listing and Financial Details
- Tax Lot 9
- Assessor Parcel Number 164-04-009
Community Details
Overview
- No Home Owners Association
- Association fees include no fees
- Palo Verde Foothills Subdivision
Recreation
- Bike Trail
Map
Home Values in the Area
Average Home Value in this Area
Property History
| Date | Event | Price | Change | Sq Ft Price |
|---|---|---|---|---|
| 03/31/2025 03/31/25 | Price Changed | $7,995,000 | -8.1% | $720 / Sq Ft |
| 03/21/2025 03/21/25 | For Sale | $8,695,000 | +33.9% | $784 / Sq Ft |
| 11/20/2024 11/20/24 | Sold | $6,495,000 | 0.0% | $585 / Sq Ft |
| 10/21/2024 10/21/24 | For Sale | $6,495,000 | 0.0% | $585 / Sq Ft |
| 08/07/2024 08/07/24 | Pending | -- | -- | -- |
| 07/30/2024 07/30/24 | Price Changed | $6,495,000 | -13.3% | $585 / Sq Ft |
| 07/23/2024 07/23/24 | Price Changed | $7,495,000 | -6.3% | $675 / Sq Ft |
| 05/14/2024 05/14/24 | Price Changed | $7,995,000 | -11.1% | $720 / Sq Ft |
| 04/30/2024 04/30/24 | Price Changed | $8,995,000 | -7.5% | $811 / Sq Ft |
| 04/22/2024 04/22/24 | Price Changed | $9,725,000 | -0.3% | $876 / Sq Ft |
| 04/15/2024 04/15/24 | Price Changed | $9,750,000 | -0.3% | $879 / Sq Ft |
| 04/08/2024 04/08/24 | Price Changed | $9,775,000 | -0.2% | $881 / Sq Ft |
| 01/11/2024 01/11/24 | For Sale | $9,798,000 | +179.9% | $883 / Sq Ft |
| 09/30/2020 09/30/20 | Sold | $3,500,000 | -10.1% | $315 / Sq Ft |
| 09/17/2020 09/17/20 | Pending | -- | -- | -- |
| 06/03/2020 06/03/20 | Price Changed | $3,895,000 | -2.5% | $351 / Sq Ft |
| 01/30/2020 01/30/20 | Price Changed | $3,995,000 | -6.0% | $360 / Sq Ft |
| 09/07/2019 09/07/19 | Price Changed | $4,250,000 | -7.5% | $383 / Sq Ft |
| 04/02/2019 04/02/19 | Price Changed | $4,595,000 | -3.3% | $414 / Sq Ft |
| 03/04/2019 03/04/19 | Price Changed | $4,750,000 | -5.0% | $428 / Sq Ft |
| 01/11/2019 01/11/19 | For Sale | $5,000,000 | +2.0% | $451 / Sq Ft |
| 08/16/2013 08/16/13 | Sold | $4,900,000 | -4.9% | $442 / Sq Ft |
| 07/11/2013 07/11/13 | Pending | -- | -- | -- |
| 02/22/2013 02/22/13 | For Sale | $5,150,000 | -- | $464 / Sq Ft |
Tax History
| Year | Tax Paid | Tax Assessment Tax Assessment Total Assessment is a certain percentage of the fair market value that is determined by local assessors to be the total taxable value of land and additions on the property. | Land | Improvement |
|---|---|---|---|---|
| 2025 | $35,580 | $322,856 | -- | -- |
| 2024 | $35,341 | $307,482 | -- | -- |
| 2023 | $35,341 | $387,530 | $77,500 | $310,030 |
| 2022 | $33,967 | $301,810 | $60,360 | $241,450 |
| 2021 | $35,202 | $310,670 | $62,130 | $248,540 |
| 2020 | $34,450 | $329,450 | $65,890 | $263,560 |
| 2019 | $34,426 | $273,120 | $54,620 | $218,500 |
| 2018 | $33,833 | $270,250 | $54,050 | $216,200 |
| 2017 | $32,527 | $284,280 | $56,850 | $227,430 |
| 2016 | $31,289 | $270,280 | $54,050 | $216,230 |
| 2015 | $29,702 | $257,410 | $51,480 | $205,930 |
Mortgage History
| Date | Status | Loan Amount | Loan Type |
|---|---|---|---|
| Open | $1,000,000 | No Value Available | |
| Closed | $1,000,000 | No Value Available | |
| Open | $3,850,000 | New Conventional | |
| Closed | $3,850,000 | New Conventional | |
| Previous Owner | $2,800,000 | Credit Line Revolving | |
| Previous Owner | $1,500,000 | Commercial | |
| Previous Owner | $3,065,731 | New Conventional | |
| Previous Owner | $3,430,000 | New Conventional | |
| Previous Owner | $1,000,000 | Unknown | |
| Previous Owner | $400,000 | Stand Alone Second | |
| Previous Owner | $2,998,000 | Unknown | |
| Previous Owner | $544,800 | New Conventional |
Deed History
| Date | Type | Sale Price | Title Company |
|---|---|---|---|
| Warranty Deed | $6,495,000 | Wfg National Title Insurance C | |
| Warranty Deed | $6,495,000 | Wfg National Title Insurance C | |
| Quit Claim Deed | -- | Wfg National Title Ins Co | |
| Warranty Deed | $3,500,000 | Wfg National Title Ins Co | |
| Warranty Deed | $4,900,000 | Greystone Title Agency Llc | |
| Interfamily Deed Transfer | -- | None Available | |
| Warranty Deed | $681,000 | Fidelity National Title | |
| Cash Sale Deed | $600,000 | Chicago Title Insurance Co | |
| Interfamily Deed Transfer | -- | -- |
Similar Homes in Paradise Valley, AZ
Source: Arizona Regional Multiple Listing Service (ARMLS)
MLS Number: 6647587
APN: 164-04-009
- 3827 E Marlette Ave
- 6112 N Paradise View Dr Unit 1
- 6112 N Paradise View Dr
- 3965 E Sierra Vista Dr
- 3955 E Sierra Vista Dr
- 3815 E Berridge Ln
- 3980 E Sierra Vista Dr
- 3977 E Paradise View Dr
- 6040 N 41st St Unit 69
- 6001 N 37th Place
- 3800 E Lincoln Dr Unit 37
- 3800 E Lincoln Dr Unit 54
- 3800 E Lincoln Dr Unit 7
- 3800 E Lincoln Dr Unit 23
- 3800 E Lincoln Dr Unit 55
- 3800 E Lincoln Dr Unit 42
- 6218 N Palo Cristi Rd Unit 10
- 6602 N 40th St
- 6554 N 40th Place
- 4035 E McDonald Dr
