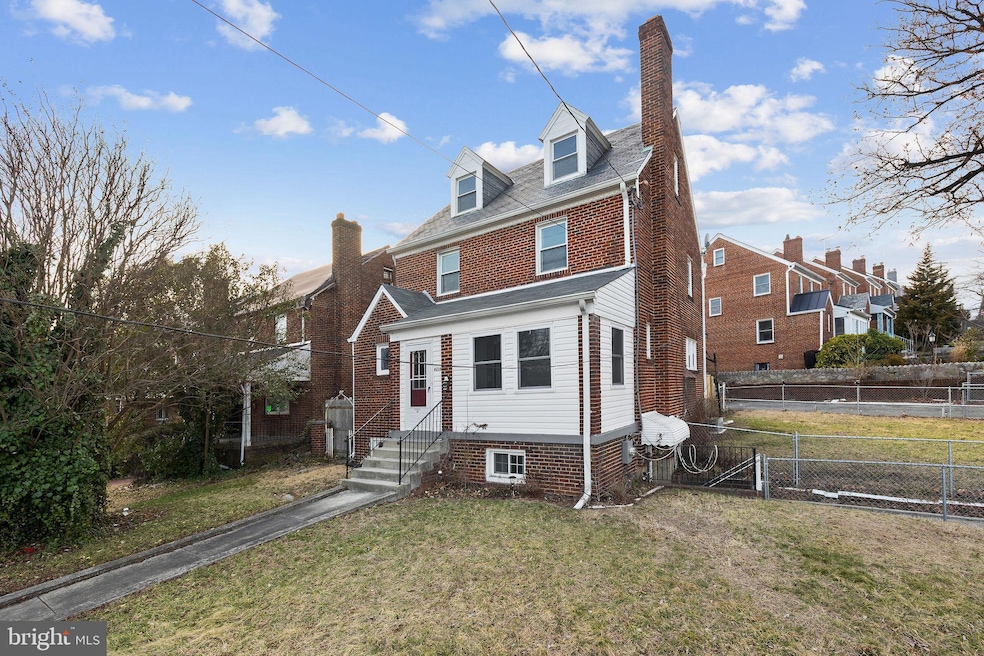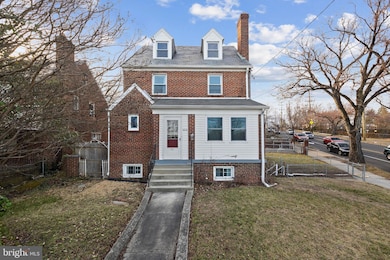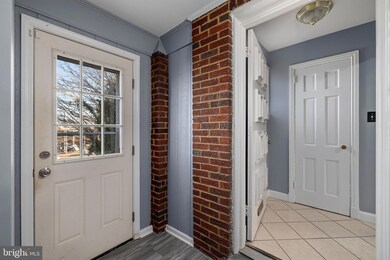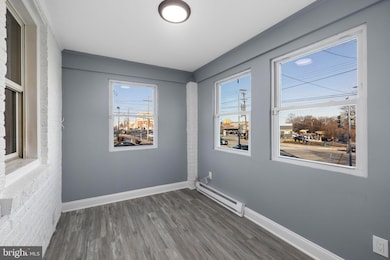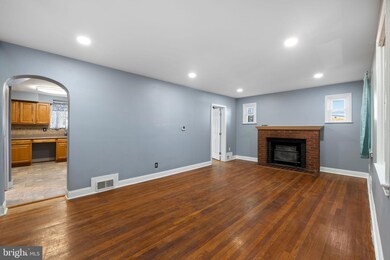6216 New Hampshire Ave NE Washington, DC 20011
Lamond Riggs NeighborhoodHighlights
- Colonial Architecture
- Forced Air Heating and Cooling System
- 5-minute walk to Sligo Mill Overlook
- 1 Fireplace
About This Home
Corner Lot Gem in Northeast DC. This stunning brick single-family home offers the perfect blend of modern comfort and classic charm. Nestled on a corner lot in the heart of Northeast DC, this 4-level home boasts 8 spacious bedrooms and 3 full bathrooms, making it ideal for growing families or those seeking ample living space. Step inside to discover beautifully updated interiors featuring new windows that flood the home with natural light. The enclosed front porch provides a cozy retreat for enjoying morning coffee or evening relaxation. A detached garage offers convenient parking for your vehicles. With its prime location and exceptional features, this home presents an incredible opportunity for instant equity. Don't miss out on this fantastic find!
Home Details
Home Type
- Single Family
Est. Annual Taxes
- $6,137
Year Built
- Built in 1941
Lot Details
- 4,542 Sq Ft Lot
- Property is zoned R-1B
Parking
- Alley Access
Home Design
- Colonial Architecture
- Brick Exterior Construction
- Concrete Perimeter Foundation
Interior Spaces
- Property has 3 Levels
- 1 Fireplace
- Basement Fills Entire Space Under The House
Bedrooms and Bathrooms
Utilities
- Forced Air Heating and Cooling System
- Natural Gas Water Heater
Listing and Financial Details
- Residential Lease
- Security Deposit $7,900
- No Smoking Allowed
- 12-Month Min and 24-Month Max Lease Term
- Available 4/4/25
- Assessor Parcel Number 3723//0007
Community Details
Overview
- Takoma Park Subdivision
Pet Policy
- Pets Allowed
- Pet Size Limit
Map
Source: Bright MLS
MLS Number: DCDC2193856
APN: 3723-0007
- 6111 New Hampshire Ave NE
- 6139 Sligo Mill Rd NE
- 315 Quackenbos St NE
- 6421 5th Ave
- 165 Concord Place NE
- 408 Peabody St NE
- 424 Peabody St NE
- 6114 1st Place NE
- 6503 Kansas Ln
- 0 Peabody St NE Unit DCDC2149022
- 6505 Kansas Ln
- 733 Chillum Rd
- 6413 Allegheny Ave
- 6506 Westmoreland Ave
- 542 Riggs Rd NE
- 5713 Chillum Place NE
- 5715 Chillum Place NE
- 6604 Gude Ave
- 6610 Gude Ave
- 821 Rittenhouse St
