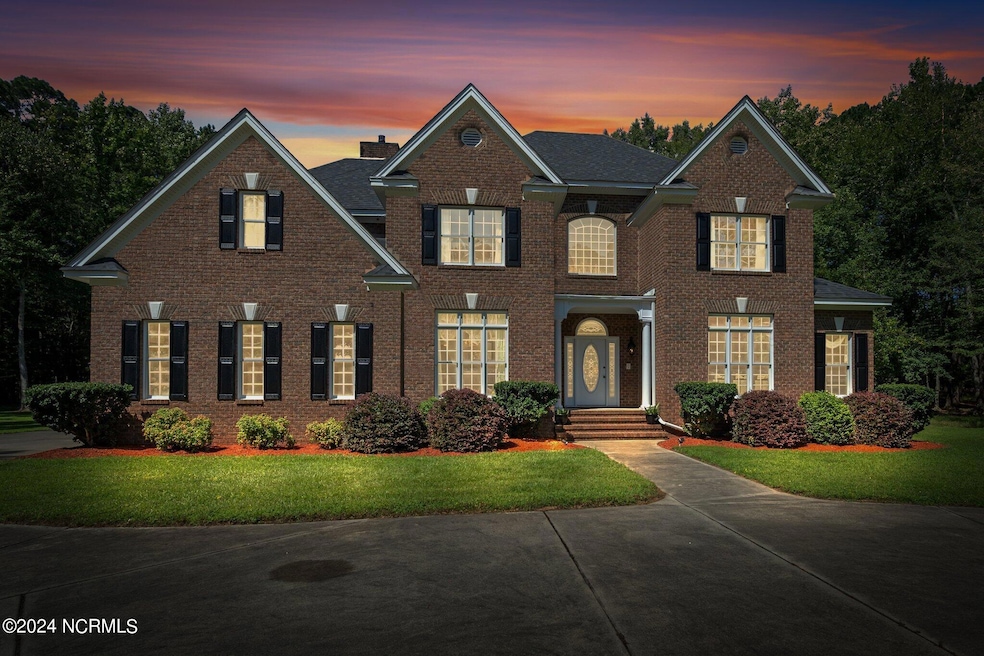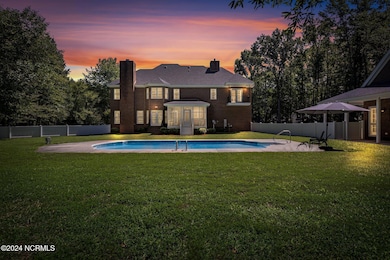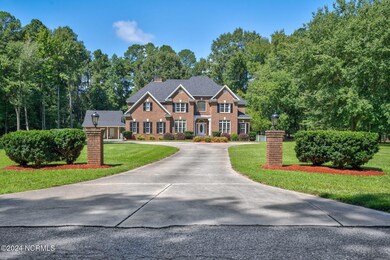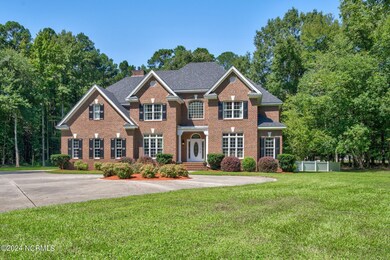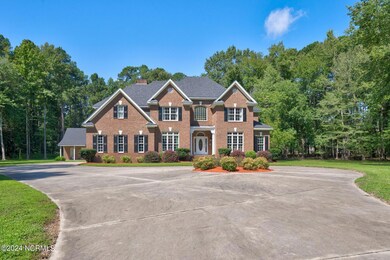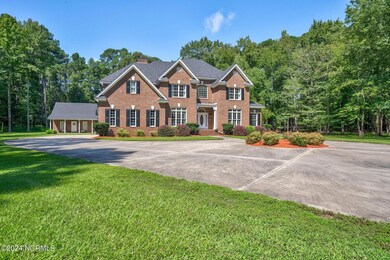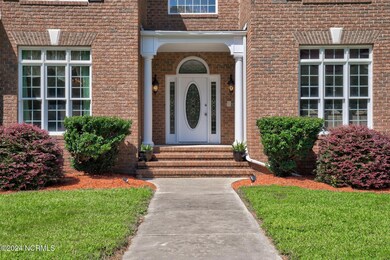
6216 Saddlehorn Dr Rocky Mount, NC 27803
4
Beds
3.5
Baths
3,444
Sq Ft
4.05
Acres
Highlights
- Boat Dock
- Pool House
- Vaulted Ceiling
- Guest House
- Wooded Lot
- Wood Flooring
About This Home
As of October 2024This fabulous home has already sold!!
Home Details
Home Type
- Single Family
Est. Annual Taxes
- $4,545
Year Built
- Built in 1999
Lot Details
- 4.05 Acre Lot
- Fenced Yard
- Property is Fully Fenced
- Vinyl Fence
- Wooded Lot
HOA Fees
- $33 Monthly HOA Fees
Home Design
- Brick Exterior Construction
- Raised Foundation
- Wood Frame Construction
- Shingle Roof
- Vinyl Siding
- Stick Built Home
Interior Spaces
- 3,444 Sq Ft Home
- 2-Story Property
- Tray Ceiling
- Vaulted Ceiling
- Ceiling Fan
- 2 Fireplaces
- Gas Log Fireplace
- Entrance Foyer
- Family Room
- Living Room
- Formal Dining Room
- Home Office
- Crawl Space
- Pull Down Stairs to Attic
Kitchen
- Breakfast Area or Nook
- Double Oven
- Gas Cooktop
- Kitchen Island
- Solid Surface Countertops
- Compactor
Flooring
- Wood
- Carpet
- Tile
Bedrooms and Bathrooms
- 4 Bedrooms
- Walk-In Closet
- In-Law or Guest Suite
- Walk-in Shower
Laundry
- Laundry Room
- Dryer
- Washer
Parking
- 3 Car Attached Garage
- Side Facing Garage
- Garage Door Opener
- Circular Driveway
- Additional Parking
- Off-Street Parking
Pool
- Pool House
- In Ground Pool
- Outdoor Shower
Outdoor Features
- Balcony
- Screened Patio
- Outdoor Storage
- Porch
Utilities
- Forced Air Heating and Cooling System
- Heating System Uses Natural Gas
- Natural Gas Connected
- Electric Water Heater
- On Site Septic
- Septic Tank
Additional Features
- Energy-Efficient HVAC
- Guest House
Listing and Financial Details
- Assessor Parcel Number 372700365727
Community Details
Overview
- Windchase On The Tar Association, Phone Number (252) 442-6131
- Windchase Subdivision
Recreation
- Boat Dock
Map
Create a Home Valuation Report for This Property
The Home Valuation Report is an in-depth analysis detailing your home's value as well as a comparison with similar homes in the area
Home Values in the Area
Average Home Value in this Area
Property History
| Date | Event | Price | Change | Sq Ft Price |
|---|---|---|---|---|
| 10/21/2024 10/21/24 | Sold | $597,000 | 0.0% | $173 / Sq Ft |
| 10/21/2024 10/21/24 | For Sale | $597,000 | +3.8% | $173 / Sq Ft |
| 03/31/2022 03/31/22 | Sold | $574,900 | 0.0% | $167 / Sq Ft |
| 03/31/2022 03/31/22 | Price Changed | $574,900 | +4.5% | $167 / Sq Ft |
| 01/27/2022 01/27/22 | Pending | -- | -- | -- |
| 01/26/2022 01/26/22 | For Sale | $549,900 | -- | $160 / Sq Ft |
Source: Hive MLS
Tax History
| Year | Tax Paid | Tax Assessment Tax Assessment Total Assessment is a certain percentage of the fair market value that is determined by local assessors to be the total taxable value of land and additions on the property. | Land | Improvement |
|---|---|---|---|---|
| 2024 | $4,545 | $432,430 | $48,540 | $383,890 |
| 2023 | $3,390 | $432,430 | $0 | $0 |
| 2022 | $3,390 | $432,430 | $48,540 | $383,890 |
| 2021 | $3,390 | $432,430 | $48,540 | $383,890 |
| 2020 | $3,390 | $432,430 | $48,540 | $383,890 |
| 2019 | $3,390 | $432,430 | $48,540 | $383,890 |
| 2018 | $3,390 | $432,430 | $0 | $0 |
| 2017 | $3,390 | $432,430 | $0 | $0 |
| 2015 | $3,390 | $432,430 | $0 | $0 |
| 2014 | $3,361 | $432,430 | $0 | $0 |
Source: Public Records
Mortgage History
| Date | Status | Loan Amount | Loan Type |
|---|---|---|---|
| Open | $507,450 | New Conventional | |
| Previous Owner | $574,900 | VA | |
| Previous Owner | $352,450 | New Conventional | |
| Previous Owner | $367,475 | New Conventional | |
| Previous Owner | $402,000 | New Conventional | |
| Previous Owner | $440,000 | Unknown |
Source: Public Records
Deed History
| Date | Type | Sale Price | Title Company |
|---|---|---|---|
| Warranty Deed | $597,000 | None Listed On Document | |
| Warranty Deed | $575,000 | None Listed On Document | |
| Deed | $32,000 | -- |
Source: Public Records
Similar Homes in Rocky Mount, NC
Source: Hive MLS
MLS Number: 100472419
APN: 3727-00-36-5727
Nearby Homes
