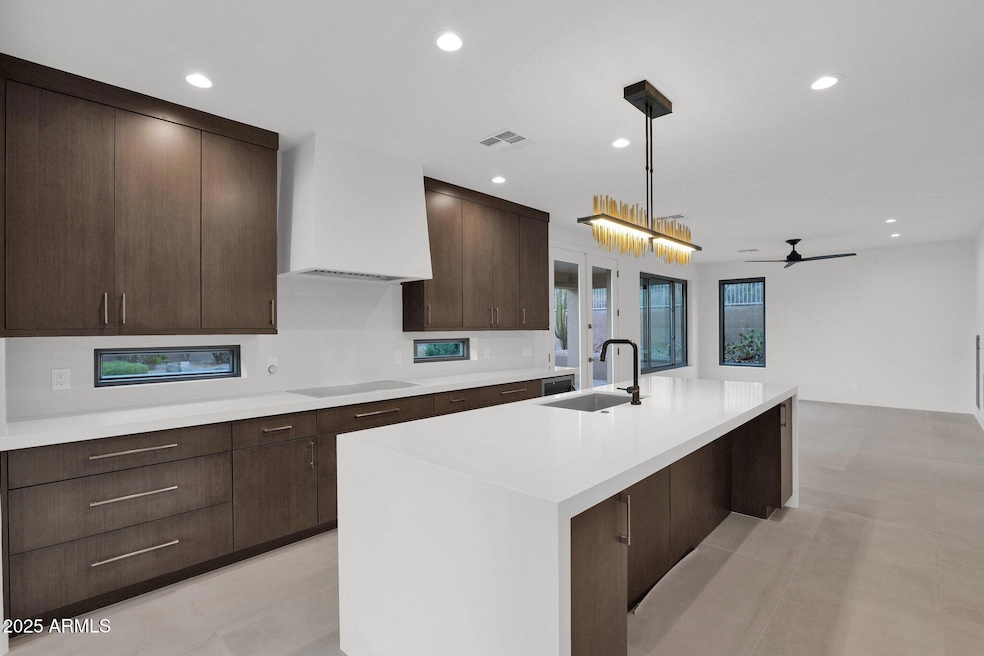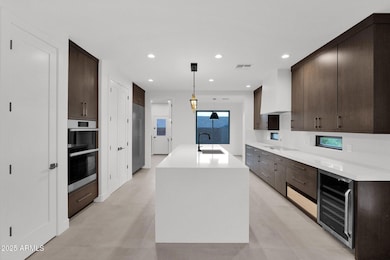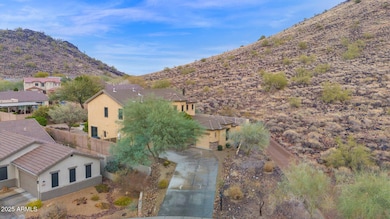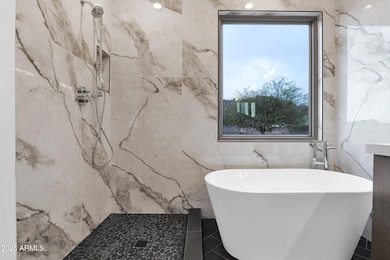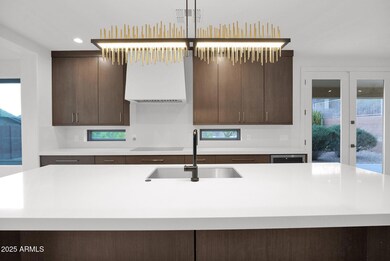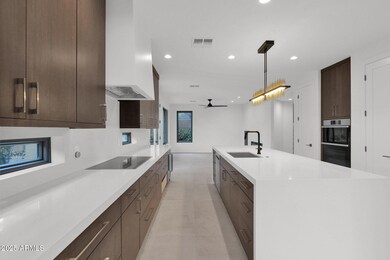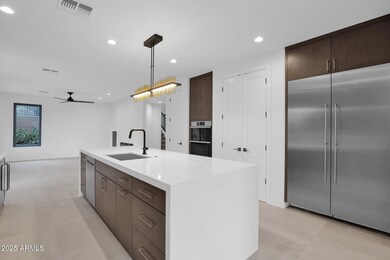
6216 W Molly Dr Phoenix, AZ 85083
Stetson Valley NeighborhoodEstimated payment $5,364/month
Highlights
- Private Pool
- Solar Power System
- Contemporary Architecture
- Hillcrest Middle School Rated A
- City Lights View
- Vaulted Ceiling
About This Home
Located in the prestigious gated community of Crescent Hills and nestled in a private cul-de-sac mountain preserve corner lot with stunning Views. Prepare to be amazed by this one-of-a-kind, custom-rebuilt masterpiece! Reimagined with the finest luxurious materials and designer finishes, this home is a true gem unlike anything else available. The floorplan is expansive and versatile. 4 large bedrooms, + two lofts + den.This property feels like a brand-new home thanks to the extensive transformative renovation which included a gourmet kitchen, boasting a Gaggenau built in refrig/frzr, Walnut cabinets, high end Dacor appliances, &stunning waterfall island. Gorgeous new large scale porcelain tile throughout the main level, and Renewal by Anderson windows are some of many upgrades(more) This is an unparalleled opportunity for discerning buyers who value quality and desire the ease of moving into a show-stopping, like-new home without the wait. The stunning bathrooms, designer lighting, and elevated plumbing fixtures are a must see. The backyard showcases a lush backyard, refreshing pool and spacious covered patio with views. 3-car garage with ample room for storage. Conveniently located near shopping & restaurants, top schools and infinite outdoor activities. Big savings on power with owned Solar system and high efficiency AC. Don't miss your chance to make this home
Home Details
Home Type
- Single Family
Est. Annual Taxes
- $3,397
Year Built
- Built in 2002
Lot Details
- 9,931 Sq Ft Lot
- Cul-De-Sac
- Block Wall Fence
- Front and Back Yard Sprinklers
- Sprinklers on Timer
- Grass Covered Lot
HOA Fees
- $86 Monthly HOA Fees
Parking
- 2 Open Parking Spaces
- 3 Car Garage
Property Views
- City Lights
- Mountain
Home Design
- Contemporary Architecture
- Wood Frame Construction
- Tile Roof
- Stone Exterior Construction
- Stucco
Interior Spaces
- 2,639 Sq Ft Home
- 2-Story Property
- Vaulted Ceiling
- Ceiling Fan
- Skylights
- Fireplace
- Double Pane Windows
- ENERGY STAR Qualified Windows with Low Emissivity
Kitchen
- Kitchen Updated in 2025
- Built-In Microwave
- Kitchen Island
Flooring
- Floors Updated in 2025
- Carpet
- Tile
Bedrooms and Bathrooms
- 4 Bedrooms
- Bathroom Updated in 2025
- Primary Bathroom is a Full Bathroom
- 3 Bathrooms
- Dual Vanity Sinks in Primary Bathroom
- Bathtub With Separate Shower Stall
Schools
- Stetson Hills Elementary And Middle School
- Sandra Day O'connor High School
Utilities
- Cooling Available
- Zoned Heating
- Heating System Uses Natural Gas
- Water Softener
- High Speed Internet
- Cable TV Available
Additional Features
- Solar Power System
- Private Pool
Community Details
- Association fees include ground maintenance, street maintenance
- Crescent Hills North Association, Phone Number (602) 957-9191
- Built by Shea
- Crescent Hills Subdivision
Listing and Financial Details
- Tax Lot 157
- Assessor Parcel Number 201-07-291
Map
Home Values in the Area
Average Home Value in this Area
Tax History
| Year | Tax Paid | Tax Assessment Tax Assessment Total Assessment is a certain percentage of the fair market value that is determined by local assessors to be the total taxable value of land and additions on the property. | Land | Improvement |
|---|---|---|---|---|
| 2025 | $3,397 | $39,471 | -- | -- |
| 2024 | $3,340 | $37,592 | -- | -- |
| 2023 | $3,340 | $48,670 | $9,730 | $38,940 |
| 2022 | $3,216 | $37,050 | $7,410 | $29,640 |
| 2021 | $3,359 | $34,920 | $6,980 | $27,940 |
| 2020 | $3,297 | $32,130 | $6,420 | $25,710 |
| 2019 | $3,196 | $30,580 | $6,110 | $24,470 |
| 2018 | $3,085 | $31,250 | $6,250 | $25,000 |
| 2017 | $2,979 | $29,780 | $5,950 | $23,830 |
| 2016 | $2,811 | $28,650 | $5,730 | $22,920 |
| 2015 | $2,509 | $30,520 | $6,100 | $24,420 |
Property History
| Date | Event | Price | Change | Sq Ft Price |
|---|---|---|---|---|
| 04/23/2025 04/23/25 | Price Changed | $895,000 | -2.6% | $339 / Sq Ft |
| 03/07/2025 03/07/25 | Price Changed | $919,000 | -2.1% | $348 / Sq Ft |
| 01/30/2025 01/30/25 | For Sale | $939,000 | -- | $356 / Sq Ft |
Deed History
| Date | Type | Sale Price | Title Company |
|---|---|---|---|
| Warranty Deed | $470,000 | Pioneer Title Agency | |
| Interfamily Deed Transfer | -- | None Available | |
| Interfamily Deed Transfer | -- | Security Title Agency | |
| Warranty Deed | $298,238 | First American Title Ins Co | |
| Warranty Deed | -- | First American Title Ins Co |
Mortgage History
| Date | Status | Loan Amount | Loan Type |
|---|---|---|---|
| Previous Owner | $340,000 | VA | |
| Previous Owner | $125,000 | Stand Alone Second | |
| Previous Owner | $220,000 | New Conventional | |
| Previous Owner | $200,000 | New Conventional |
Similar Homes in the area
Source: Arizona Regional Multiple Listing Service (ARMLS)
MLS Number: 6811366
APN: 201-07-291
- 6233 W Maya Dr
- 6234 W Maya Dr
- 6442 W Cavedale Dr
- 6206 W Buckhorn Trail
- 26808 N 64th Ln
- 27222 N 64th Dr
- 6328 W Fetlock Trail
- 26743 N 65th Dr Unit 100
- 6522 W Molly Ln
- 6022 W Fetlock Trail
- 6526 W Briles Rd
- 6107 W Hedgehog Place
- 5829 W Alyssa Ln
- 6408 W Prickly Pear Trail
- 26826 N 66th Ln Unit 12
- 6539 W Briles Rd
- 6216 W Hedgehog Place
- 25825 N 65th Ave
- 6014 W Bent Tree Dr
- 5713 W Rowel Rd
