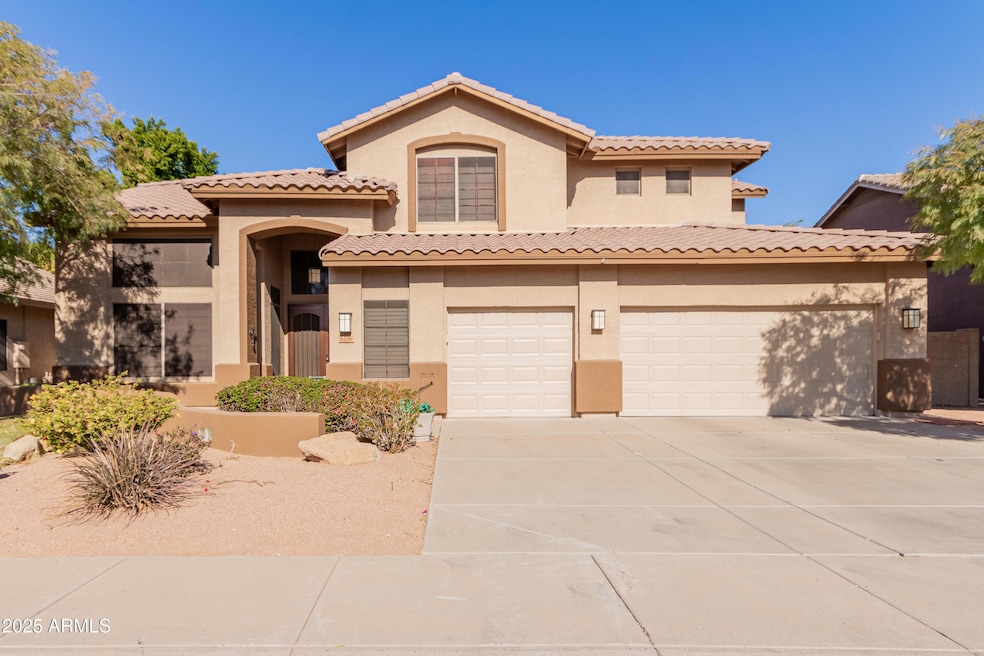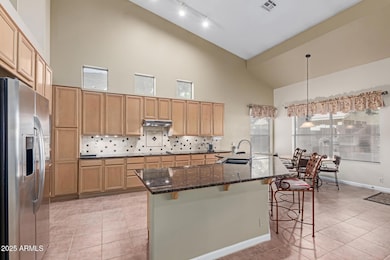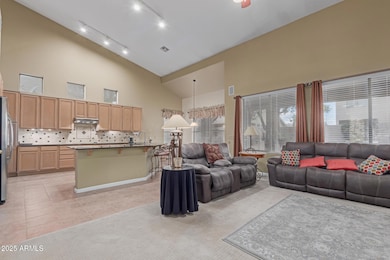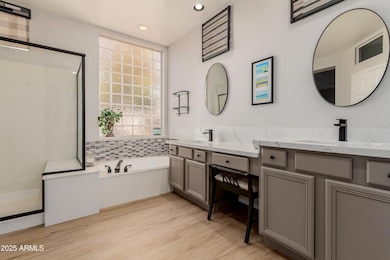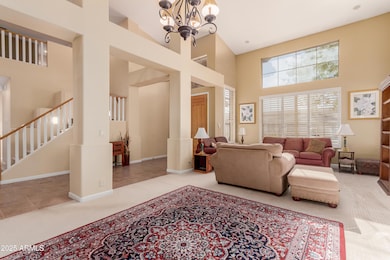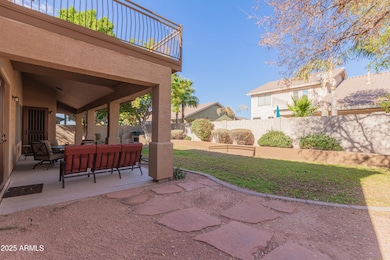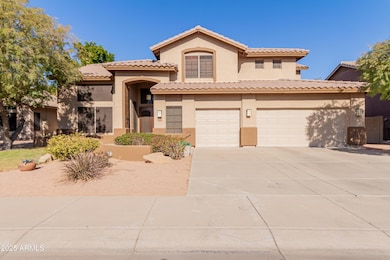
6216 W Morrow Dr Glendale, AZ 85308
Arrowhead NeighborhoodEstimated payment $4,554/month
Highlights
- Family Room with Fireplace
- Vaulted Ceiling
- Spanish Architecture
- Highland Lakes School Rated A
- Main Floor Primary Bedroom
- Granite Countertops
About This Home
Located in the sought after Arrowhead community, this home boasts upgrades throughout. Enter through custom iron doors into an expansive living area. The large kitchen with an island is perfect for entertaining. The primary bedroom, boasting a remodeled bathroom, is downstairs with 3 large bedrooms and a jack and jill bathroom upstairs. Also upstairs is additional office space with custom built in desks with bookshelves and a huge bonus room. Convenient to shopping, top notch restaurants and hiking as well as award winning schools! Just a few miles from State Farm Stadium, the nation's newest sports mecca, this home has it all.
Home Details
Home Type
- Single Family
Est. Annual Taxes
- $3,524
Year Built
- Built in 1996
Lot Details
- 9,200 Sq Ft Lot
- Desert faces the front and back of the property
- Block Wall Fence
- Backyard Sprinklers
- Sprinklers on Timer
- Grass Covered Lot
HOA Fees
- $75 Monthly HOA Fees
Parking
- 3 Car Garage
Home Design
- Spanish Architecture
- Wood Frame Construction
- Tile Roof
- Stucco
Interior Spaces
- 3,723 Sq Ft Home
- 2-Story Property
- Vaulted Ceiling
- Ceiling Fan
- Gas Fireplace
- Double Pane Windows
- Family Room with Fireplace
- 2 Fireplaces
- Security System Owned
Kitchen
- Eat-In Kitchen
- Breakfast Bar
- Built-In Microwave
- Kitchen Island
- Granite Countertops
Flooring
- Floors Updated in 2022
- Carpet
- Laminate
- Tile
Bedrooms and Bathrooms
- 4 Bedrooms
- Primary Bedroom on Main
- Primary Bathroom is a Full Bathroom
- 3 Bathrooms
- Dual Vanity Sinks in Primary Bathroom
- Bathtub With Separate Shower Stall
Outdoor Features
- Balcony
- Outdoor Fireplace
- Fire Pit
- Built-In Barbecue
Schools
- Arrowhead Elementary School
- Deer Valley High School
Utilities
- Cooling Available
- Heating System Uses Natural Gas
- High Speed Internet
- Cable TV Available
Community Details
- Association fees include ground maintenance
- Arrowhead Ranch Association, Phone Number (623) 877-1396
- Coppercrest Subdivision
Listing and Financial Details
- Tax Lot 43
- Assessor Parcel Number 200-28-058
Map
Home Values in the Area
Average Home Value in this Area
Tax History
| Year | Tax Paid | Tax Assessment Tax Assessment Total Assessment is a certain percentage of the fair market value that is determined by local assessors to be the total taxable value of land and additions on the property. | Land | Improvement |
|---|---|---|---|---|
| 2025 | $3,524 | $43,121 | -- | -- |
| 2024 | $3,486 | $41,068 | -- | -- |
| 2023 | $3,486 | $52,280 | $10,450 | $41,830 |
| 2022 | $3,387 | $40,310 | $8,060 | $32,250 |
| 2021 | $3,530 | $38,330 | $7,660 | $30,670 |
| 2020 | $3,491 | $34,030 | $6,800 | $27,230 |
| 2019 | $3,404 | $34,970 | $6,990 | $27,980 |
| 2018 | $3,320 | $34,010 | $6,800 | $27,210 |
| 2017 | $3,230 | $32,200 | $6,440 | $25,760 |
| 2016 | $3,065 | $31,960 | $6,390 | $25,570 |
| 2015 | $2,841 | $31,480 | $6,290 | $25,190 |
Property History
| Date | Event | Price | Change | Sq Ft Price |
|---|---|---|---|---|
| 03/21/2025 03/21/25 | Price Changed | $749,990 | -2.0% | $201 / Sq Ft |
| 02/19/2025 02/19/25 | Off Market | $765,000 | -- | -- |
| 02/17/2025 02/17/25 | For Sale | $765,000 | 0.0% | $205 / Sq Ft |
| 01/20/2025 01/20/25 | For Sale | $765,000 | -- | $205 / Sq Ft |
Deed History
| Date | Type | Sale Price | Title Company |
|---|---|---|---|
| Warranty Deed | -- | None Listed On Document | |
| Interfamily Deed Transfer | -- | None Available | |
| Interfamily Deed Transfer | -- | First American Title Ins Co | |
| Interfamily Deed Transfer | -- | -- | |
| Corporate Deed | $241,139 | First American Title | |
| Corporate Deed | -- | First American Title |
Mortgage History
| Date | Status | Loan Amount | Loan Type |
|---|---|---|---|
| Previous Owner | $178,000 | Adjustable Rate Mortgage/ARM | |
| Previous Owner | $182,500 | New Conventional | |
| Previous Owner | $220,000 | No Value Available | |
| Previous Owner | $192,850 | New Conventional |
Similar Homes in Glendale, AZ
Source: Arizona Regional Multiple Listing Service (ARMLS)
MLS Number: 6804892
APN: 200-28-058
- 6172 W Kerry Ln
- 6314 W Union Hills Dr Unit 200
- 6015 W Sack Dr
- 6006 W Kimberly Way
- 6159 W Sequoia Dr
- 19435 N 62nd Ave
- AZ Marico Wescott Dr Unit 20025161
- 18468 N 63rd Dr
- 18877 N 59th Dr
- 6319 W Villa Maria Dr
- 19520 N 65th Ave
- 19605 N 64th Ln
- 6520 W Oraibi Dr
- 6628 W Kristal Way
- 6331 W Fullam St
- 19703 N 64th Ln
- 18194 N 59th Ln
- 18188 N 59th Ln
- 18014 N 63rd Ln
- 6659 W Oraibi Dr
