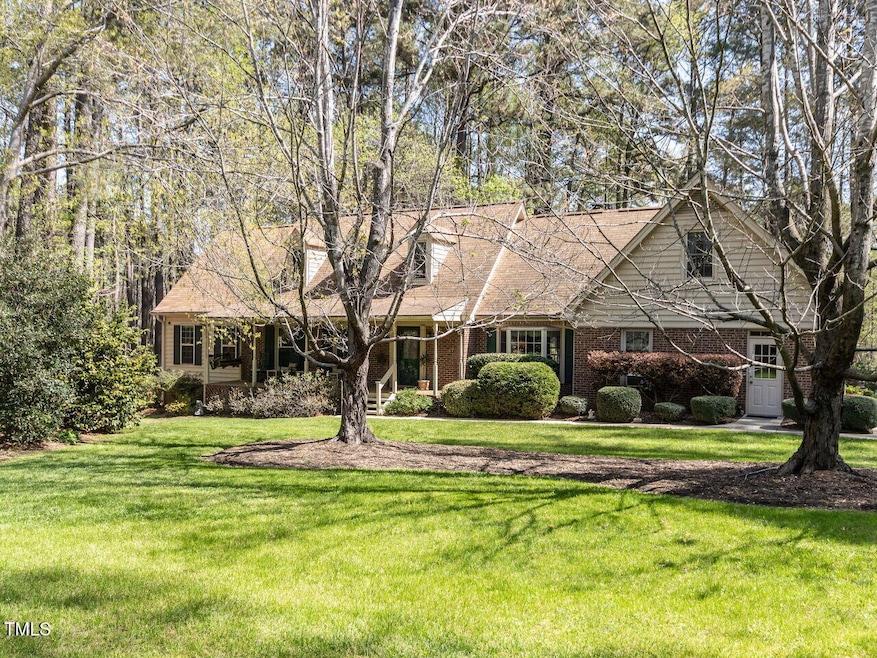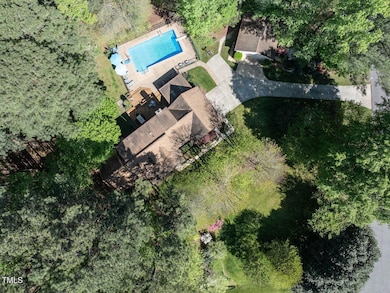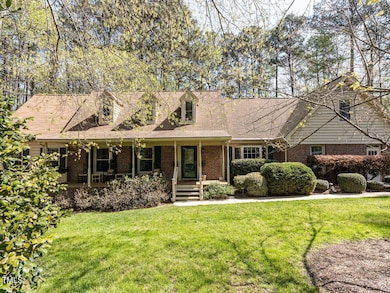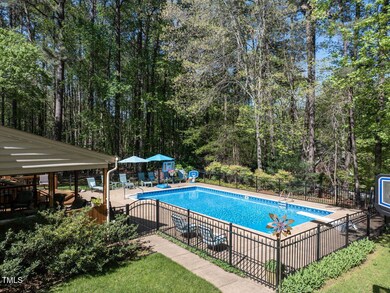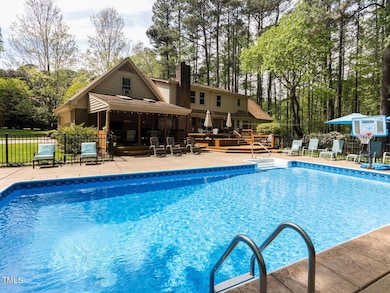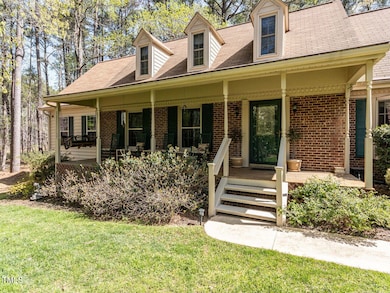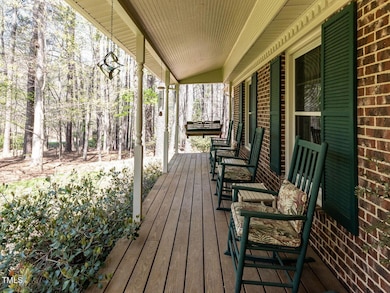
6216 Woodmark Trail Raleigh, NC 27606
Middle Creek NeighborhoodEstimated payment $4,513/month
Highlights
- In Ground Pool
- Two Primary Bedrooms
- 1.49 Acre Lot
- Swift Creek Elementary School Rated A-
- View of Trees or Woods
- Deck
About This Home
Welcome to Your Backyard Bliss at 6216 Woodmark Trail!
Dive into the lifestyle you've been dreaming of—literally. This beautifully maintained home is tucked away in the highly desirable Penny Road area, perfectly positioned between the best of Downtown Raleigh and Cary. Whether you're commuting, dining, or heading out for weekend adventures, you'll love being right in the middle of it all.
But let's talk about where you'll really want to spend your time: outside. This home boasts a sparkling in-ground pool, expansive patio, and a huge backyard that feels more like a private retreat than a suburban lot. Host summer BBQs, throw unforgettable pool parties, or just enjoy a quiet morning coffee while soaking in the peace of your surroundings. There's room to roam, room to garden, and room to grow.
Love your toys or need workshop space? You're covered—with 4 garage spaces total, including a 2-car attached garage and a 2-car detached garage, there's room for cars, hobbies, gear, and more.
Inside, the layout is just as inviting. Lives like a four bedroom home with bonus. Natural light pours through large windows, and the living spaces flow effortlessly from the cozy living room to the dining area that's perfect for everything from takeout to Thanksgiving. The kitchen is ready for action, with plenty of counter space and storage for the home chef—or aspiring one.
The primary suite is located on the main floor, offering convenient, one-level living. Upstairs, you'll find a second potential primary suite, making this home a smart choice for multi-generational living or long-term guests.
Whether you're relaxing poolside, hosting friends, or just enjoying the peaceful vibes of the neighborhood, 6216 Woodmark Trail offers a rare blend of convenience, charm, and outdoor living that's hard to find in today's market.
Don't just buy a house—make a splash with this one.
Home Details
Home Type
- Single Family
Est. Annual Taxes
- $3,914
Year Built
- Built in 1981
Lot Details
- 1.49 Acre Lot
- Landscaped
- Corner Lot
- Back Yard Fenced
Parking
- 4 Car Garage
- Parking Deck
- Private Driveway
Home Design
- Traditional Architecture
- Brick Exterior Construction
- Shingle Roof
Interior Spaces
- 2,683 Sq Ft Home
- 2-Story Property
- Ceiling Fan
- Gas Log Fireplace
- Propane Fireplace
- Family Room with Fireplace
- Living Room
- L-Shaped Dining Room
- Breakfast Room
- Home Office
- Bonus Room
- Views of Woods
- Basement
- Crawl Space
- Laundry on lower level
- Attic
Kitchen
- Eat-In Kitchen
- Electric Oven
- Cooktop
- Dishwasher
Flooring
- Wood
- Carpet
- Vinyl
Bedrooms and Bathrooms
- 3 Bedrooms
- Primary Bedroom on Main
- Double Master Bedroom
- Walk-In Closet
- 4 Full Bathrooms
- Primary bathroom on main floor
Pool
- In Ground Pool
- Fence Around Pool
- Pool Cover
- Vinyl Pool
- Diving Board
Outdoor Features
- Deck
- Exterior Lighting
- Outdoor Storage
- Front Porch
Schools
- Swift Creek Elementary School
- Dillard Middle School
- Athens Dr High School
Utilities
- Forced Air Heating and Cooling System
- Heat Pump System
- Power Generator
- Well
- Electric Water Heater
- Septic Tank
- Cable TV Available
Community Details
- No Home Owners Association
- Hunters Ridge Subdivision
Listing and Financial Details
- Assessor Parcel Number 077104618759000
Map
Home Values in the Area
Average Home Value in this Area
Tax History
| Year | Tax Paid | Tax Assessment Tax Assessment Total Assessment is a certain percentage of the fair market value that is determined by local assessors to be the total taxable value of land and additions on the property. | Land | Improvement |
|---|---|---|---|---|
| 2024 | $3,914 | $627,019 | $220,000 | $407,019 |
| 2023 | $3,128 | $398,652 | $100,000 | $298,652 |
| 2022 | $2,899 | $398,652 | $100,000 | $298,652 |
| 2021 | $2,821 | $398,652 | $100,000 | $298,652 |
| 2020 | $2,775 | $398,652 | $100,000 | $298,652 |
| 2019 | $2,771 | $336,899 | $100,000 | $236,899 |
| 2018 | $0 | $336,899 | $100,000 | $236,899 |
| 2017 | $2,183 | $304,262 | $100,000 | $204,262 |
| 2016 | $2,139 | $304,262 | $100,000 | $204,262 |
| 2015 | $2,117 | $301,904 | $100,000 | $201,904 |
| 2014 | $2,007 | $301,904 | $100,000 | $201,904 |
Property History
| Date | Event | Price | Change | Sq Ft Price |
|---|---|---|---|---|
| 04/13/2025 04/13/25 | Pending | -- | -- | -- |
| 04/08/2025 04/08/25 | For Sale | $750,000 | -- | $280 / Sq Ft |
Deed History
| Date | Type | Sale Price | Title Company |
|---|---|---|---|
| Interfamily Deed Transfer | -- | None Available | |
| Deed | $161,500 | -- |
Mortgage History
| Date | Status | Loan Amount | Loan Type |
|---|---|---|---|
| Closed | $100,000 | Unknown | |
| Closed | $50,000 | Credit Line Revolving |
Similar Homes in Raleigh, NC
Source: Doorify MLS
MLS Number: 10087689
APN: 0771.04-61-8759-000
- 8014 Penny Rd
- 8016 Penny Rd
- 8012 Penny Rd
- 3001 Hunters Bluff Dr
- 2901 Hunters Bluff Dr
- 4012 Graham Newton Rd
- 9000 Penny Rd
- 4009 Brittabby Ct
- 9004 Penny Rd
- 2412 Toll Mill Ct
- 2721 Sanctuary Woods Ln
- 7220 Dime Dr
- 2408 Toll Mill Ct
- 5212 Theys Rd
- 2404 Toll Mill Ct
- 4001 Belmont Forest Way
- 7917 Holly Springs Rd
- 2301 Toll Mill Ct
- 2804 Brenfield Dr
- 5313 Pine Dr
