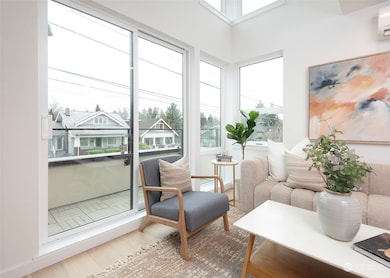
$799,950
- 3 Beds
- 3.5 Baths
- 1,410 Sq Ft
- 5794 Roosevelt Way NE
- Seattle, WA
Close to the U, shopping, I5! This townhome has 1410 square feet of living space! Each bedroom comes with its own bathroom! Wow! The townhouse has a roomy main living area which includes a nicely laid out kitchen, living room and powder room. The bedrooms are all on other floors! Two bedrooms (main included) are on the top floor while one bedroom is at the entry level. Privacy is the key!
Mary Askenazi LS Realty Group






