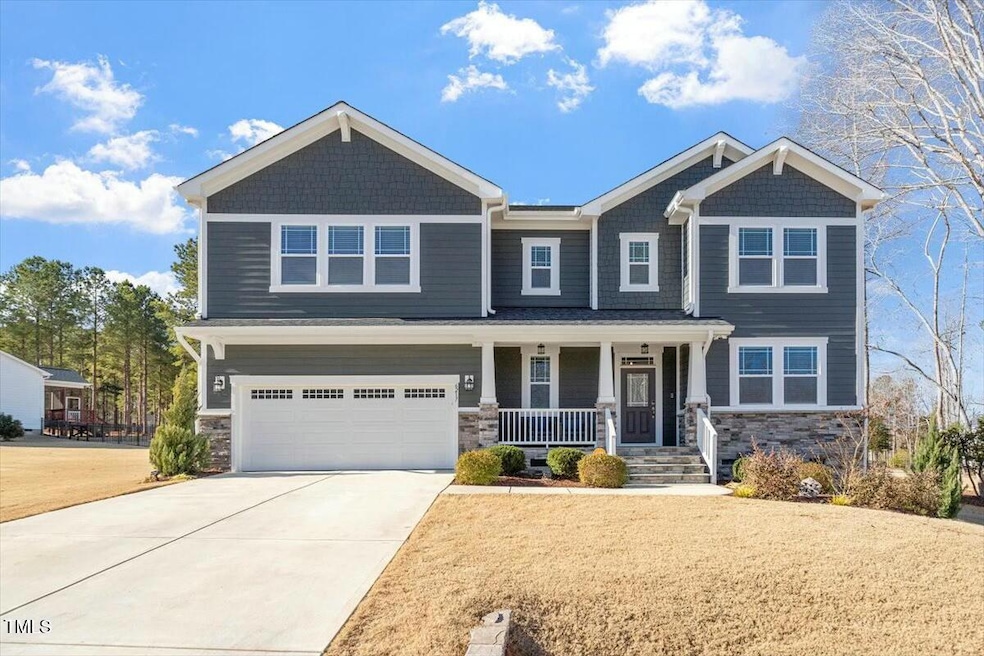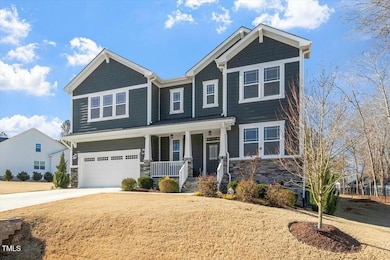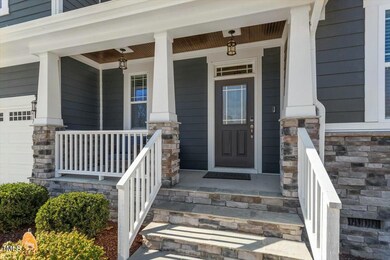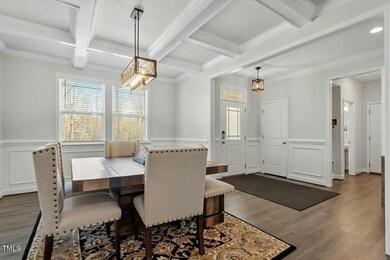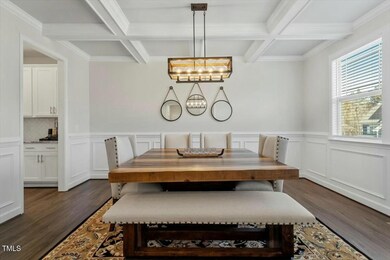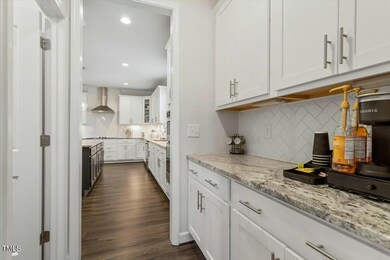
6217 Adcock Rd Holly Springs, NC 27540
Highlights
- In Ground Pool
- View of Trees or Woods
- Open Floorplan
- Buckhorn Creek Elementary Rated A
- 0.73 Acre Lot
- Craftsman Architecture
About This Home
As of April 20256217 Adcock Road offers the perfect blend of convenience and luxury! A stunning, OPEN and AIRY meticulously maintained home with 4 BEDROOMS and 4.5 BATHs, perfectly situated on a FLAT spacious .73A lot with an in-ground HEATED saltwater POOL and HOT TUB SPA!
This home offers a large and inviting Gourmet chef's kitchen with wall oven, SS appliances and vent hood, LARGE kitchen island, granite countertops, spacious butler's pantry and walk-in pantry! Tons of custom cabinets, shelves, and counter space! The first floor's bedroom is perfect for guests or an office. The owner's bedroom is spacious and will serve as your reserved area of relaxation as it offers a soaking tub, separate tiled shower, and a HUGE walk-in closet and direct access to your laundry room. The secondary bedrooms have Jack and Jill baths. The SPACIOUS LOFT is perfect for entertainment and recreation. The home office can be converted to a 5th bedroom. This home offers the perfect blend of an amazing location and convenience as it is within 10 minutes to restaurants, shopping and easy access to highways.
Last Buyer's Agent
Non Member
Non Member Office
Home Details
Home Type
- Single Family
Est. Annual Taxes
- $4,387
Year Built
- Built in 2021
Lot Details
- 0.73 Acre Lot
- Gated Home
- Landscaped
- Corner Lot
- Level Lot
- Open Lot
- Cleared Lot
- Back Yard Fenced and Front Yard
HOA Fees
- $50 Monthly HOA Fees
Parking
- 2 Car Attached Garage
- Inside Entrance
- Front Facing Garage
- Garage Door Opener
- Private Driveway
- 4 Open Parking Spaces
Property Views
- Woods
- Pool
Home Design
- Craftsman Architecture
- Traditional Architecture
- Brick Veneer
- Permanent Foundation
- Shingle Roof
- Asphalt Roof
- Concrete Perimeter Foundation
- HardiePlank Type
- Stone Veneer
- Stone
Interior Spaces
- 3,590 Sq Ft Home
- 2-Story Property
- Open Floorplan
- Built-In Features
- Bar
- Crown Molding
- Coffered Ceiling
- Smooth Ceilings
- High Ceiling
- Ceiling Fan
- Recessed Lighting
- Gas Log Fireplace
- Insulated Windows
- Blinds
- Entrance Foyer
- Family Room
- Living Room with Fireplace
- Breakfast Room
- Dining Room
- Home Office
- Loft
- Storage
- Basement
- Crawl Space
Kitchen
- Eat-In Kitchen
- Breakfast Bar
- Butlers Pantry
- Built-In Self-Cleaning Double Oven
- Built-In Electric Oven
- Electric Cooktop
- Range Hood
- Microwave
- Ice Maker
- Dishwasher
- Stainless Steel Appliances
- Kitchen Island
- Granite Countertops
- Disposal
Flooring
- Wood
- Carpet
- Laminate
- Ceramic Tile
- Luxury Vinyl Tile
- Vinyl
Bedrooms and Bathrooms
- 4 Bedrooms
- Main Floor Bedroom
- Dual Closets
- Walk-In Closet
- Double Vanity
- Private Water Closet
- Whirlpool Bathtub
- Separate Shower in Primary Bathroom
- Bathtub with Shower
- Walk-in Shower
Laundry
- Laundry Room
- Laundry on upper level
- Washer and Dryer
Home Security
- Smart Locks
- Outdoor Smart Camera
- Carbon Monoxide Detectors
- Fire and Smoke Detector
Pool
- In Ground Pool
- Outdoor Pool
- Heated Spa
- In Ground Spa
Outdoor Features
- Covered patio or porch
- Outdoor Storage
- Rain Gutters
Schools
- Buckhorn Creek Elementary School
- Holly Grove Middle School
- Fuquay Varina High School
Horse Facilities and Amenities
- Grass Field
Utilities
- Forced Air Heating and Cooling System
- Heat Pump System
- Propane
- Electric Water Heater
- Fuel Tank
- Septic Tank
- Septic System
- High Speed Internet
- Cable TV Available
Community Details
- Hrw Association, Phone Number (919) 787-9000
- Ballentine Place Subdivision
Listing and Financial Details
- Assessor Parcel Number 0461647
Map
Home Values in the Area
Average Home Value in this Area
Property History
| Date | Event | Price | Change | Sq Ft Price |
|---|---|---|---|---|
| 04/14/2025 04/14/25 | Sold | $815,000 | 0.0% | $227 / Sq Ft |
| 03/06/2025 03/06/25 | Pending | -- | -- | -- |
| 03/03/2025 03/03/25 | For Sale | $815,000 | 0.0% | $227 / Sq Ft |
| 02/16/2025 02/16/25 | Off Market | $815,000 | -- | -- |
| 02/06/2025 02/06/25 | Pending | -- | -- | -- |
| 02/01/2025 02/01/25 | For Sale | $815,000 | +30.4% | $227 / Sq Ft |
| 12/15/2023 12/15/23 | Off Market | $624,801 | -- | -- |
| 09/03/2021 09/03/21 | Sold | $624,801 | 0.0% | $180 / Sq Ft |
| 06/11/2021 06/11/21 | Price Changed | $624,801 | +0.5% | $180 / Sq Ft |
| 04/23/2021 04/23/21 | Pending | -- | -- | -- |
| 04/05/2021 04/05/21 | Price Changed | $621,675 | +2.5% | $179 / Sq Ft |
| 03/21/2021 03/21/21 | For Sale | $606,675 | -- | $175 / Sq Ft |
Tax History
| Year | Tax Paid | Tax Assessment Tax Assessment Total Assessment is a certain percentage of the fair market value that is determined by local assessors to be the total taxable value of land and additions on the property. | Land | Improvement |
|---|---|---|---|---|
| 2024 | $4,387 | $703,219 | $140,000 | $563,219 |
| 2023 | $3,988 | $508,949 | $85,000 | $423,949 |
| 2022 | $3,602 | $496,019 | $85,000 | $411,019 |
| 2021 | $597 | $85,000 | $85,000 | $0 |
| 2020 | $587 | $85,000 | $85,000 | $0 |
| 2019 | $294 | $36,000 | $36,000 | $0 |
Mortgage History
| Date | Status | Loan Amount | Loan Type |
|---|---|---|---|
| Open | $733,500 | VA | |
| Closed | $733,500 | VA | |
| Previous Owner | $548,250 | New Conventional |
Deed History
| Date | Type | Sale Price | Title Company |
|---|---|---|---|
| Warranty Deed | $815,000 | None Listed On Document | |
| Warranty Deed | $815,000 | None Listed On Document | |
| Special Warranty Deed | $625,000 | None Available |
Similar Homes in Holly Springs, NC
Source: Doorify MLS
MLS Number: 10074174
APN: 0647.03-24-8082-000
- 101 Jewell Farm Ln
- 6712 Stepherly Way
- 6720 Fawn Hoof Trail
- 0 Buckhorn Duncan Rd Unit 649042
- 5521 Erinvale Ct
- 5621 Voorhees Ln
- 7104 Rex Rd
- 6925 Rex Rd
- 6829 Sleeping Meadow Ln
- 7400 Duncans Ridge Way
- 6932 Buckhorn Duncan Rd
- 5745 Spence Farm Rd
- 117 Tiguan Ct
- 105 Smoky Emerald Way
- 211 Meadow Walk Dr
- 216 Meadow Walk Dr
- 212 Meadow Walk Dr
- 216 Ocean Jasper Dr
- 3608 Cobbler View Way
- 242 Luftee Ln
