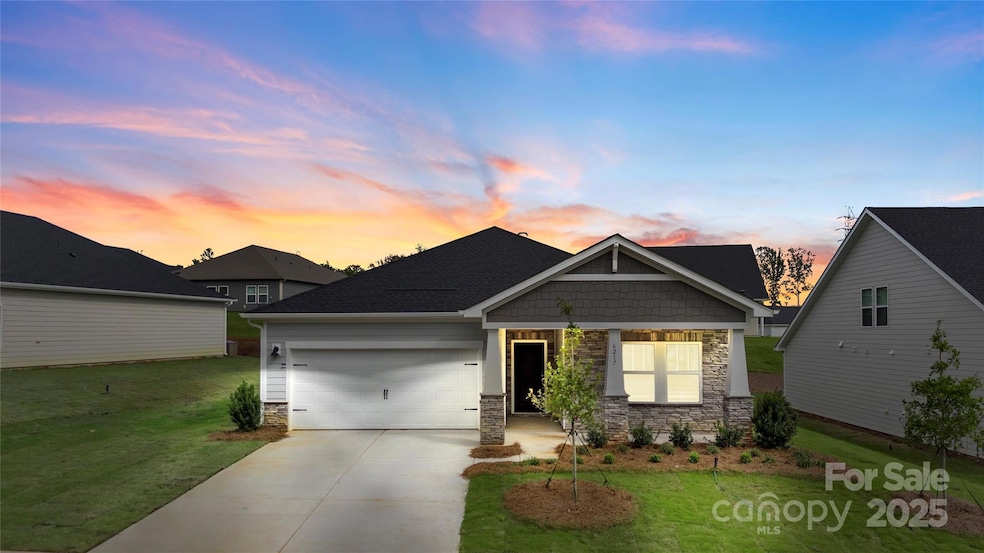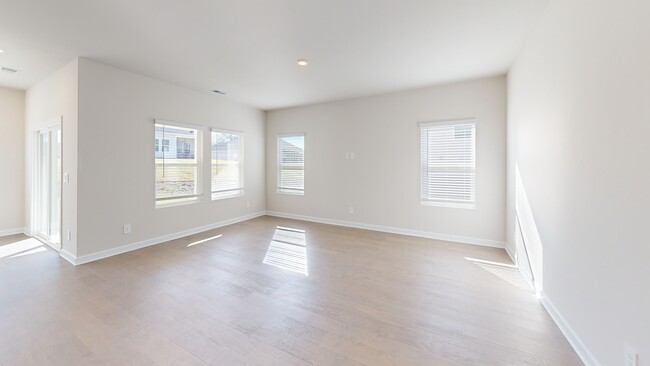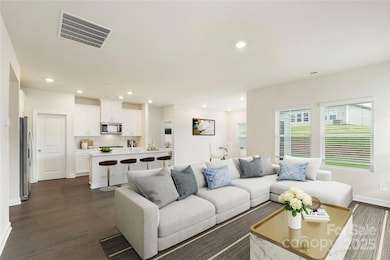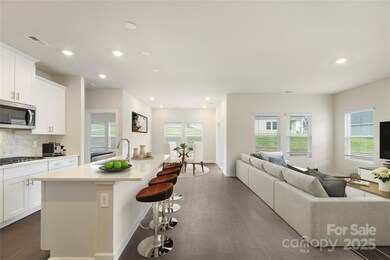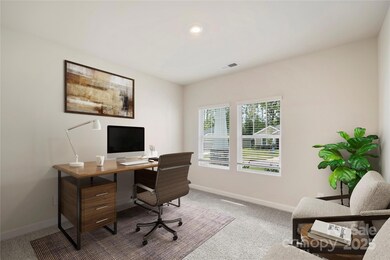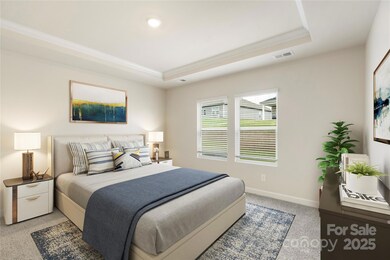
6217 Barcelona Way Charlotte, NC 28214
Dixie-Berryhill NeighborhoodHighlights
- Covered Dock
- Fitness Center
- Open Floorplan
- Assigned Boat Slip
- New Construction
- Clubhouse
About This Home
As of March 2025This energy-efficient home offers a perfect blend of style and functionality. The exterior features elegant architectural designs, Bermuda sod, and a covered front porch, creating a welcoming entry. Inside, enjoy modern touches like crown molding, 9' ceilings, and stain-resistant Mohawk® flooring. The gourmet kitchen is a chef’s dream with quartz countertops, Timberlake® cabinetry, and a full suite of Whirlpool® stainless steel appliances. The spacious primary suite includes a walk-in closet and a luxurious bathroom with dual vanities and an acrylic shower. Health and energy efficiency are top priorities with LED lighting, Low-E windows, MERV 13 air filtration, and spray foam insulation. The home also includes the Connected Home™ Automation Suite with smart locks, door sensors, and a video doorbell for added convenience and security. Superior construction and energy-saving features make this home both comfortable and eco-friendly.
Last Agent to Sell the Property
Keller Williams Ballantyne Area Brokerage Email: NicoleM@mypremierproperty.com License #89383

Home Details
Home Type
- Single Family
Est. Annual Taxes
- $29
Year Built
- Built in 2024 | New Construction
HOA Fees
- $115 Monthly HOA Fees
Parking
- 2 Car Garage
- Garage Door Opener
- Driveway
Home Design
- Ranch Style House
- Slab Foundation
Interior Spaces
- Open Floorplan
- Pull Down Stairs to Attic
- Kitchen Island
- Laundry Room
Flooring
- Laminate
- Tile
- Vinyl
Bedrooms and Bathrooms
- 3 Main Level Bedrooms
- Split Bedroom Floorplan
- Walk-In Closet
- 2 Full Bathrooms
- Low Flow Plumbing Fixtures
Eco-Friendly Details
- Fresh Air Ventilation System
Outdoor Features
- Assigned Boat Slip
- Covered Dock
Schools
- Berryhill Elementary And Middle School
- West Mecklenburg High School
Utilities
- Central Heating
- Heating System Uses Natural Gas
Listing and Financial Details
- Assessor Parcel Number 113-227-28
Community Details
Overview
- Cusick Management Association, Phone Number (704) 251-2433
- Built by Meritage Homes
- The Vineyards On Lake Wylie Subdivision, Chandler Floorplan
- Mandatory home owners association
Amenities
- Picnic Area
- Clubhouse
Recreation
- Tennis Courts
- Recreation Facilities
- Community Playground
- Fitness Center
- Community Pool
- Dog Park
- Trails
Map
Home Values in the Area
Average Home Value in this Area
Property History
| Date | Event | Price | Change | Sq Ft Price |
|---|---|---|---|---|
| 03/26/2025 03/26/25 | Sold | $453,000 | +0.7% | $275 / Sq Ft |
| 02/02/2025 02/02/25 | Price Changed | $449,900 | 0.0% | $273 / Sq Ft |
| 01/02/2025 01/02/25 | Price Changed | $450,000 | -0.1% | $273 / Sq Ft |
| 12/31/2024 12/31/24 | Price Changed | $450,520 | -1.7% | $273 / Sq Ft |
| 12/09/2024 12/09/24 | Price Changed | $458,520 | +0.4% | $278 / Sq Ft |
| 11/15/2024 11/15/24 | Price Changed | $456,520 | +0.3% | $277 / Sq Ft |
| 11/06/2024 11/06/24 | For Sale | $454,975 | -- | $276 / Sq Ft |
Tax History
| Year | Tax Paid | Tax Assessment Tax Assessment Total Assessment is a certain percentage of the fair market value that is determined by local assessors to be the total taxable value of land and additions on the property. | Land | Improvement |
|---|---|---|---|---|
| 2023 | $29 | $90,000 | $90,000 | $0 |
Mortgage History
| Date | Status | Loan Amount | Loan Type |
|---|---|---|---|
| Open | $200,000 | New Conventional |
Deed History
| Date | Type | Sale Price | Title Company |
|---|---|---|---|
| Special Warranty Deed | $453,000 | None Listed On Document |
About the Listing Agent

Nicole is a real estate ninja known for her "get stuff done" attitude and relentless pursuit of excellence. Since 2014, she’s led Premier Property Solutions, closing over 1,200 deals with 5-star service, earning her spot in the top 3% regionally and 2% nationally. With Keller Williams as her first home and her last, Nicole’s unmatched negotiation skills, streamlined processes, and client-first approach have set her apart as a force in the Charlotte Metro area. Balancing family, travel, and
Nicole's Other Listings
Source: Canopy MLS (Canopy Realtor® Association)
MLS Number: 4198016
APN: 113-227-28
- 2011 Merida St
- 3012 Seville St
- 4919 Trigney Ct
- 6420 Barcelona Way
- 4337 Duplin Dr
- 4633 River Bluff Ct
- 4650 Bright Rd
- 7642 Porrera St
- 4427 Bright Rd
- 6529 Jepson Ct
- 8921 Pennegrove Cir
- 8932 Pennegrove Cir
- 6613 Barcelona Way
- 6617 Barcelona Way
- 6704 Barcelona Way
- 5141 Bright Rd
- 7522 Porrera St
- 6727 Jepson Ct
- 7518 Porrera St
- 6066 Jepson Ct
