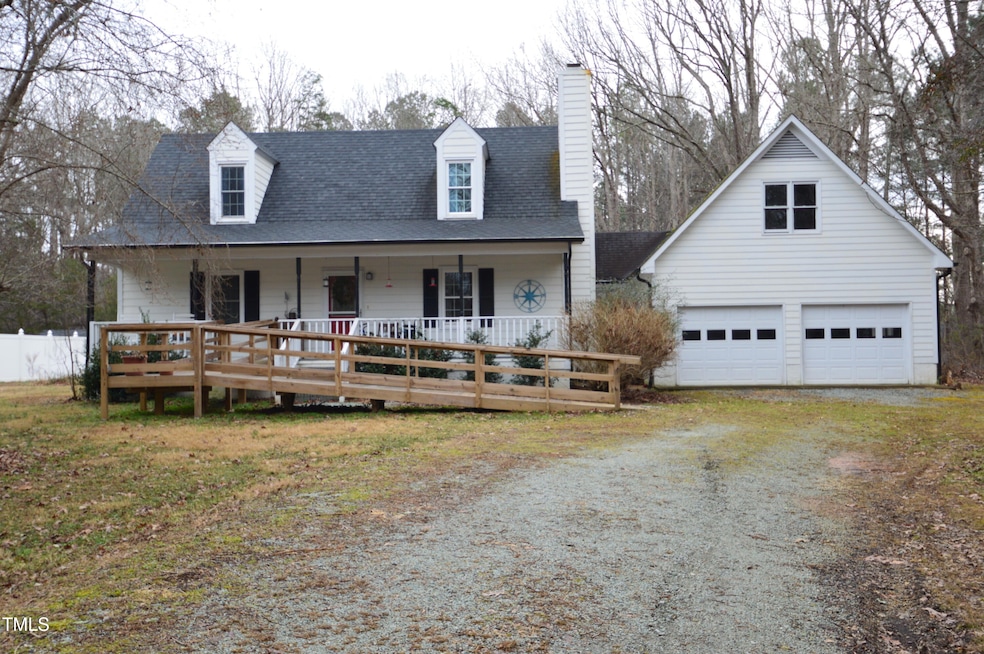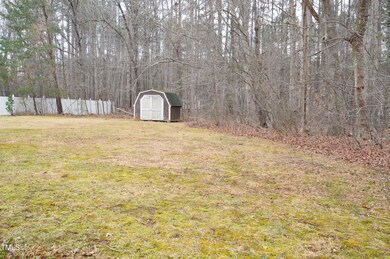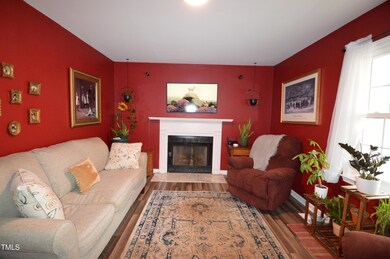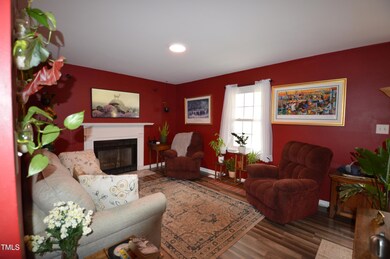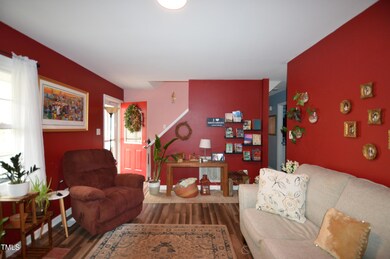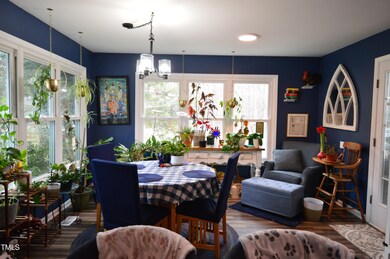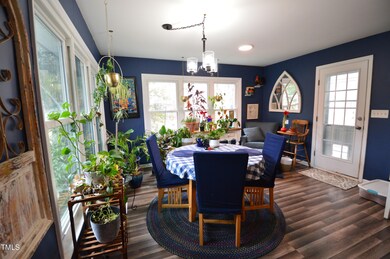
6217 Dawn Dr Hurdle Mills, NC 27541
Cedar Grove NeighborhoodHighlights
- Cape Cod Architecture
- Granite Countertops
- Porch
- Main Floor Primary Bedroom
- No HOA
- 2 Car Attached Garage
About This Home
As of April 2025Nestled on just under an acre of land, this charming Cape Cod home offers a perfect blend of updates and classic appeal. Relax and unwind on the inviting rocking chair front porch, a perfect spot to enjoy the outdoors. Inside, you'll find a spacious living room with a cozy fireplace, ideal for those chilly nights. The bright, modern kitchen features beautiful granite countertops, a center island, and ample storage space, making meal prep a breeze. The large dining room, filled with natural light, provides a wonderful space for gatherings. The main level offers two bedrooms, while the second floor includes two additional bedrooms and a full bath, providing plenty of room for family or guests. A convenient covered breezeway leads to the two-car garage, which includes an unfinished second story, offering endless potential for expansion or storage. Outside, a spacious rear patio provides a great spot to enjoy quiet evenings and entertain. This home has it all - space, comfort, and charm. Don't miss the opportunity to make it yours!
Home Details
Home Type
- Single Family
Est. Annual Taxes
- $1,842
Year Built
- Built in 1991
Lot Details
- 0.92 Acre Lot
Parking
- 2 Car Attached Garage
- Front Facing Garage
- Garage Door Opener
Home Design
- Cape Cod Architecture
- Brick Foundation
- Permanent Foundation
- Shingle Roof
- Masonite
- Lead Paint Disclosure
Interior Spaces
- 1,510 Sq Ft Home
- 1.5-Story Property
- Ceiling Fan
- Insulated Windows
- Living Room with Fireplace
- Combination Kitchen and Dining Room
Kitchen
- Free-Standing Electric Range
- Dishwasher
- Kitchen Island
- Granite Countertops
Flooring
- Carpet
- Laminate
- Vinyl
Bedrooms and Bathrooms
- 4 Bedrooms
- Primary Bedroom on Main
- 2 Full Bathrooms
- Bathtub with Shower
- Walk-in Shower
Laundry
- Laundry on main level
- Stacked Washer and Dryer
Home Security
- Storm Doors
- Carbon Monoxide Detectors
- Fire and Smoke Detector
Outdoor Features
- Patio
- Rain Gutters
- Porch
Schools
- Pathways Elementary School
- Orange Middle School
- Orange High School
Utilities
- Forced Air Heating and Cooling System
- Propane Stove
- Well
- Septic Tank
Community Details
- No Home Owners Association
- The Wilson Place Subdivision
Listing and Financial Details
- Assessor Parcel Number 9878661434
Map
Home Values in the Area
Average Home Value in this Area
Property History
| Date | Event | Price | Change | Sq Ft Price |
|---|---|---|---|---|
| 04/01/2025 04/01/25 | Sold | $360,000 | -1.4% | $238 / Sq Ft |
| 03/05/2025 03/05/25 | Pending | -- | -- | -- |
| 02/17/2025 02/17/25 | For Sale | $365,000 | +25.9% | $242 / Sq Ft |
| 12/14/2023 12/14/23 | Off Market | $290,000 | -- | -- |
| 11/30/2021 11/30/21 | Sold | $290,000 | +1.8% | $191 / Sq Ft |
| 10/25/2021 10/25/21 | Pending | -- | -- | -- |
| 10/22/2021 10/22/21 | For Sale | $285,000 | -- | $188 / Sq Ft |
Tax History
| Year | Tax Paid | Tax Assessment Tax Assessment Total Assessment is a certain percentage of the fair market value that is determined by local assessors to be the total taxable value of land and additions on the property. | Land | Improvement |
|---|---|---|---|---|
| 2024 | $1,980 | $193,300 | $40,000 | $153,300 |
| 2023 | $1,931 | $193,300 | $40,000 | $153,300 |
| 2022 | $1,896 | $193,300 | $40,000 | $153,300 |
| 2021 | $1,842 | $189,900 | $40,000 | $149,900 |
| 2020 | $1,838 | $178,700 | $40,000 | $138,700 |
| 2018 | $1,796 | $178,700 | $40,000 | $138,700 |
| 2017 | $1,794 | $178,700 | $40,000 | $138,700 |
| 2016 | $1,794 | $177,243 | $25,153 | $152,090 |
| 2015 | $1,794 | $177,243 | $25,153 | $152,090 |
| 2014 | $1,774 | $177,243 | $25,153 | $152,090 |
Mortgage History
| Date | Status | Loan Amount | Loan Type |
|---|---|---|---|
| Open | $342,000 | New Conventional | |
| Closed | $342,000 | New Conventional | |
| Previous Owner | $150,000 | New Conventional | |
| Previous Owner | $219,000 | Stand Alone Second | |
| Previous Owner | $178,000 | Purchase Money Mortgage | |
| Previous Owner | $150,000 | Construction | |
| Previous Owner | $25,000 | Credit Line Revolving | |
| Previous Owner | $134,400 | Fannie Mae Freddie Mac | |
| Previous Owner | $50,000 | Unknown |
Deed History
| Date | Type | Sale Price | Title Company |
|---|---|---|---|
| Warranty Deed | $360,000 | None Listed On Document | |
| Warranty Deed | $360,000 | None Listed On Document | |
| Warranty Deed | $290,000 | None Available | |
| Warranty Deed | $197,500 | Bridgetrust Title Group | |
| Warranty Deed | $178,000 | None Available | |
| Warranty Deed | $152,000 | None Available |
Similar Homes in Hurdle Mills, NC
Source: Doorify MLS
MLS Number: 10076944
APN: 9878661434
- 6232 Dawn Dr Unit 27541
- 524 Birdsong Ln
- 5906 Lillian Dr
- 0 Sawmill Rd
- 5875 Green Pine Rd
- 3738 Lindsey Woods Rd
- 240 Carr Store Rd
- 4 & 5 Deer Run Trail
- 2 Deer Run Trail
- 1 Deer Run Trail
- 7026 Caviness Jordan Rd
- 120 Lake Orange Rd
- Lot 25 Wild Azalea Place
- 9301 N Carolina 157
- 5121 Eno Cemetery Rd
- 613 Hamecon Place
- 4416 Arrowhead Trail
- 000 Canaan Cir
- 00 Canaan Cir
- 0 Highway 86 Unit 10089432
