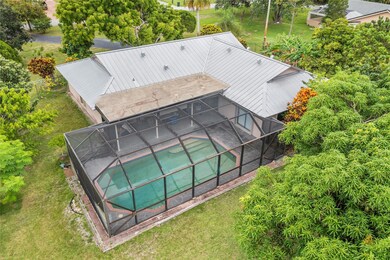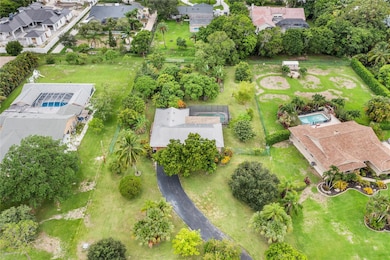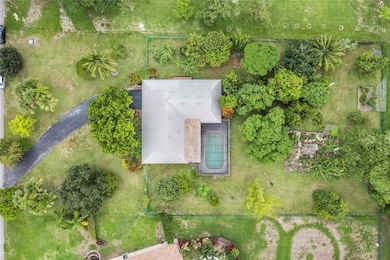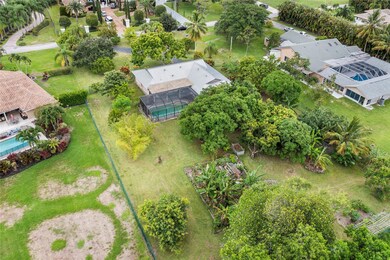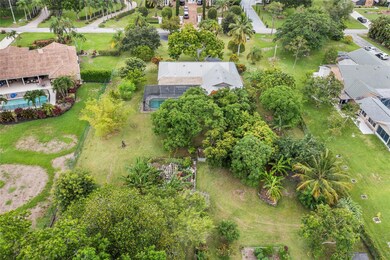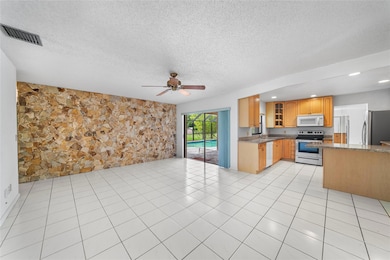
6217 NW 75th Way Parkland, FL 33067
Pinetree Estates NeighborhoodHighlights
- Horses Allowed in Community
- Private Pool
- Garden View
- Riverglades Elementary School Rated A-
- Fruit Trees
- Screened Porch
About This Home
As of October 2024Tucked away on a lush 1.08-acre lot, this 1,943 sqft home offers 4 beds, 2 baths, and a serene lifestyle surrounded by nature. Enjoy a split floor plan, a granite kitchen, and a seamless indoor-outdoor flow. The screened-in pool and covered porch provide a perfect retreat. The property is a fruit lover's paradise, boasting a variety of trees including jackfruit, bananas, and mangos. This home blends comfort with the beauty of nature, making it a unique find. The home has a 2021 Roof and Accordion Hurricane Shutters. This would be a great opportunity for someone looking for an investment property or an end user looking to customize their dream home. Close to all of Parkland's A-rated schools.
Home Details
Home Type
- Single Family
Est. Annual Taxes
- $6,042
Year Built
- Built in 1979
Lot Details
- 1.08 Acre Lot
- East Facing Home
- Fenced
- Sprinkler System
- Fruit Trees
- Property is zoned AE-2
Parking
- 2 Car Attached Garage
- Garage Door Opener
- Driveway
Home Design
- Metal Roof
Interior Spaces
- 1,943 Sq Ft Home
- 1-Story Property
- Blinds
- Entrance Foyer
- Family Room
- Formal Dining Room
- Screened Porch
- Garden Views
- Hurricane or Storm Shutters
- Washer and Dryer Hookup
Kitchen
- Breakfast Area or Nook
- Dishwasher
- Disposal
Flooring
- Carpet
- Tile
Bedrooms and Bathrooms
- 4 Main Level Bedrooms
- 2 Full Bathrooms
Outdoor Features
- Private Pool
- Patio
Schools
- Riverglades Elementary School
- Westglades Middle School
- Marjory Stoneman Douglas High School
Utilities
- Central Heating and Cooling System
- Well
- Septic Tank
Listing and Financial Details
- Assessor Parcel Number 484102000215
Community Details
Overview
- Pine Tree Estates Subdivision
Recreation
- Horses Allowed in Community
Map
Home Values in the Area
Average Home Value in this Area
Property History
| Date | Event | Price | Change | Sq Ft Price |
|---|---|---|---|---|
| 10/18/2024 10/18/24 | Sold | $900,000 | +5.9% | $463 / Sq Ft |
| 09/09/2024 09/09/24 | Pending | -- | -- | -- |
| 08/30/2024 08/30/24 | For Sale | $850,000 | -- | $437 / Sq Ft |
Tax History
| Year | Tax Paid | Tax Assessment Tax Assessment Total Assessment is a certain percentage of the fair market value that is determined by local assessors to be the total taxable value of land and additions on the property. | Land | Improvement |
|---|---|---|---|---|
| 2025 | $6,179 | $842,290 | $164,660 | $677,630 |
| 2024 | $6,042 | $842,290 | $164,660 | $677,630 |
| 2023 | $6,042 | $302,920 | $0 | $0 |
| 2022 | $5,690 | $294,100 | $0 | $0 |
| 2021 | $5,497 | $285,540 | $0 | $0 |
| 2020 | $5,398 | $281,600 | $0 | $0 |
| 2019 | $5,339 | $275,270 | $0 | $0 |
| 2018 | $5,165 | $270,140 | $0 | $0 |
| 2017 | $5,002 | $264,590 | $0 | $0 |
| 2016 | $4,993 | $259,150 | $0 | $0 |
| 2015 | $5,077 | $257,350 | $0 | $0 |
| 2014 | $5,005 | $255,310 | $0 | $0 |
| 2013 | -- | $379,530 | $164,660 | $214,870 |
Mortgage History
| Date | Status | Loan Amount | Loan Type |
|---|---|---|---|
| Open | $400,000 | New Conventional | |
| Previous Owner | $55,000 | Unknown |
Deed History
| Date | Type | Sale Price | Title Company |
|---|---|---|---|
| Warranty Deed | $900,000 | Grand Prix Title Service | |
| Warranty Deed | $160,000 | -- |
Similar Homes in the area
Source: BeachesMLS (Greater Fort Lauderdale)
MLS Number: F10457875
APN: 48-41-02-00-0215
- 6335 NW 75th Way
- 6282 NW 74th Terrace
- 5533 NW 79th Way
- 7820 S Woodridge Dr
- 7700 S Woodridge Dr
- 6525 Windsor Dr
- 6463 NW 71st Terrace
- 5755 NW 72nd Way
- 5740 NW 72nd Way
- 5811 NW 80th Terrace
- 6356 NW 82nd Ave
- 6236 NW 82nd Ave
- 6019 NW 69th Way
- 7021 NW 66th St
- 5617 NW 79th Way
- 7421 Annapolis Ln
- 6801 E Cypresshead Dr
- 7772 NW 55th Place
- 6911 W Cypresshead Dr
- 5761 Riverside Dr Unit 303B4

